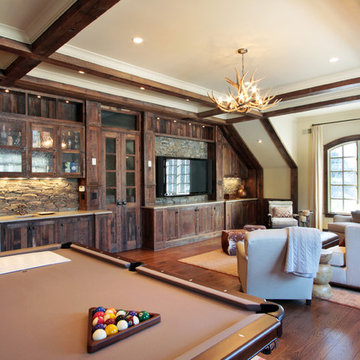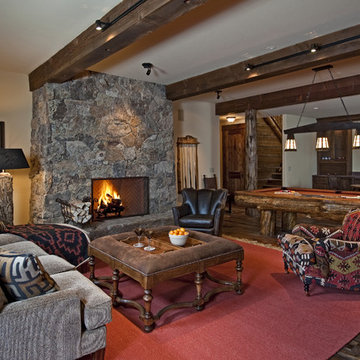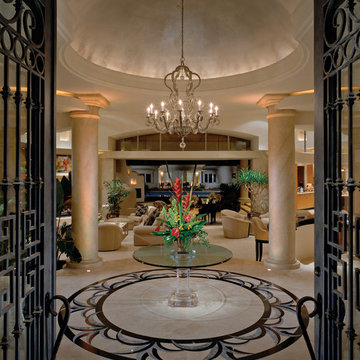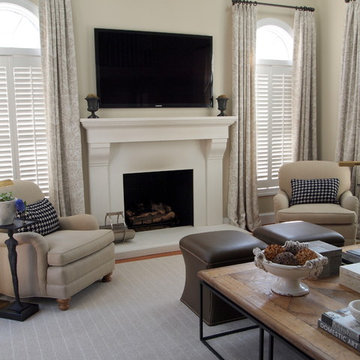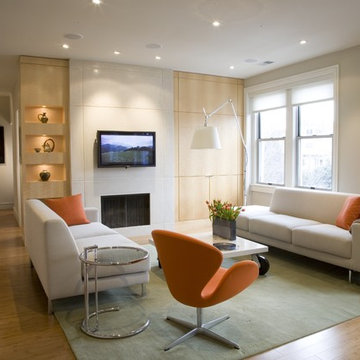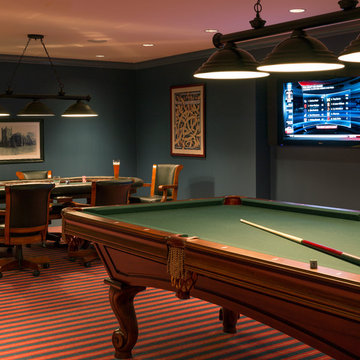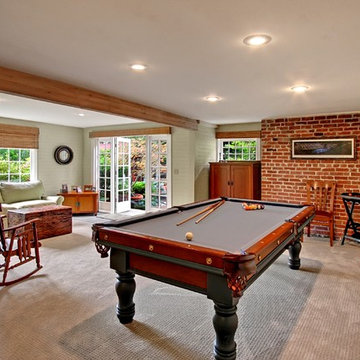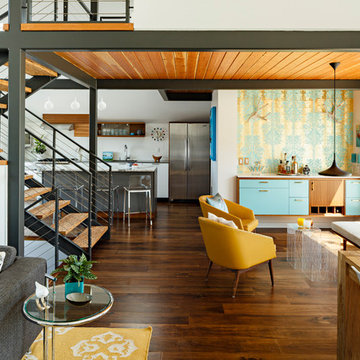Pool Table Lighting Designs & Ideas
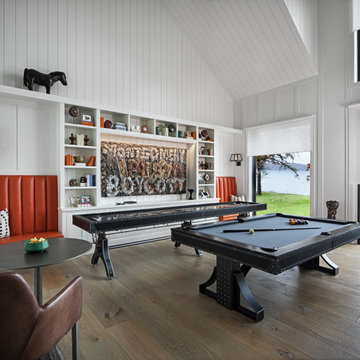
Northern Michigan is the ultimate getaway destination with serene views and abundance of outdoor recreation. This remote Up North house offers nothing short of that. With the nearest major town almost 45 minutes away, it was essential this vacation home offered all the amenities for entertainment and relaxation. Spire worked with the client to create the perfect lake house retreat with comfort and convenience during any season or weather.
The living room with an attached game room is a versatile space that offers endless entertainment. A 65” TV was installed over the fireplace in the custom stone wall. The adjustable mount allows the TV to lower for comfortable viewing from either the couch or pool table. A pair of Meridian Audio DSP7200 custom color matched speakers equipped with a Meridian Audio 218 digital controller were strategically installed on each side of the fireplace. The floor-standing speakers compliment the natural stone while providing astonishingly life-like sound, perfect for streaming live concerts.
The powerful audio extends to the upper level of the home. Spire installed B&W 700 series bookshelf speakers in the executive office and a Triad custom speaker bar in the master bedroom. These speakers are ideal for smaller rooms, while elevating the TV experience.
The large living room windows offer beautiful lake views and ample lighting. Lutron Palladiom shades were installed to easily control the natural light in the living room, master bedroom and bathroom. They are custom designed and fully automated to let in the morning sun or achieve partial shading or complete privacy. Whether set on a schedule or controlled from an iPad, the shades operate quietly and seamlessly.
The technology was designed to be enjoyed just as much indoors as outdoors. With the whole home audio system, high-quality sound can flow throughout the indoor rooms as well as the outdoor patio. While the location may be remote, Spire ensured the WiFi and network connection is strong both throughout the yard and inside the home. A Lutron HomeWorks QS system integrates the control of all the interior and exterior lighting including motion sensing for the exterior pathway.
Since this is not a permanent residence, a control and security system was very important. A personalized Savant system was integrated for full home control of lighting, climate, entertainment and security from anywhere with a smart device . This includes the ability to control the multiple landscape light zones with timed scenes. The Doorbird cameras and chimes with the integration of camera feeds into the Savant Control provides remote communication with visitors at any of the exterior doors. Remote access also allows rebooting of all essential systems from any location.
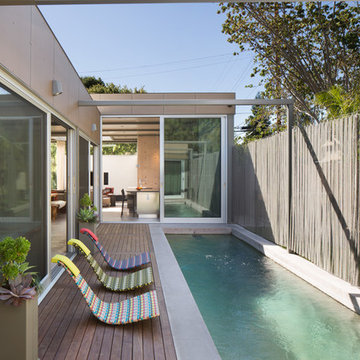
The design for this home in Palo Alto looked to create a union between the interior and exterior, blending the spaces in such a way as to allow residents to move seamlessly between the two environments. Expansive glazing was used throughout the home to complement this union, looking out onto a swimming pool centrally located within the courtyard.
Within the living room, a large operable skylight brings in plentiful sunlight, while utilizing self tinting glass that adjusts to various lighting conditions throughout the day to ensure optimal comfort.
For the exterior, a living wall was added to the garage that continues into the backyard. Extensive landscaping and a gabion wall was also created to provide privacy and contribute to the sense of the home as a tranquil oasis.
Find the right local pro for your project
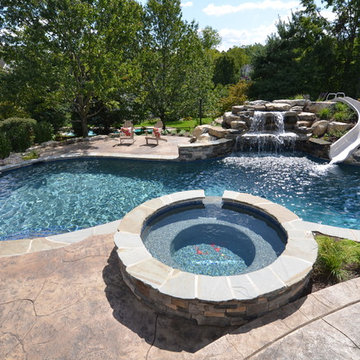
salt water pool built by www.monogramcustompools.com in lehigh county PA, upper saucon township.
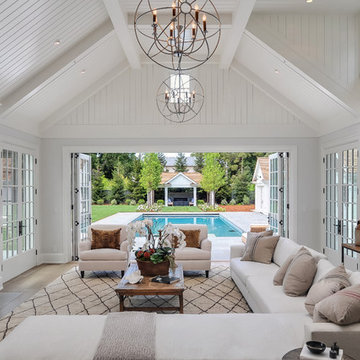
Folding doors at the end of the family room open to bring the pool inside. A strong visual axis connects the fire pavilion and pool with the family room, encouraging a walk outside to the distant jewel. High windows and vertical siding are inspiration to invoke the interior of a barn. The family room is open and comfortable for small or large gatherings.
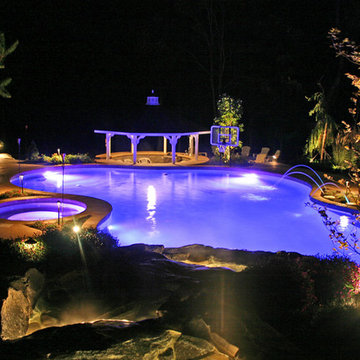
There weren't many options that left out of this installation...This pool features Tan Tennessee Crab Orchard Stone coping, Dark Sand Buff Cool Deck Patio, Boulder Waterfall, Gazebo with swim up seating, Jandy Laminar Jets, Fire pit, Redulation Horsehoe pits, the pool has 3 dimensional Tile fish mosaics on the floor and is finished in a light grey plaster finish. The Landscape lighting and Jandy Color LED lights make this pool breathtaking at night.
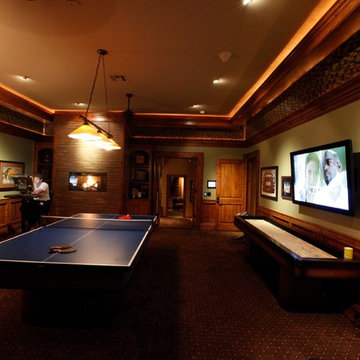
Tom Gilbert, photographer. The kids' game room serves a multitude of purposes. Steel beams were erected to support the second floor so absolutely no noise would filter to the main family room downstairs. Solid knotty alder doors enclose the room when desired. A full-sized pool table also serves as a ping-pong table. A special closet was included to store the ping-pong top when not in use. The 9' shuffleboard table was custom made to match the pool table; the foosball table is situated near the windows providing a bird's eye view of the golf course behind the property. A raised fireplace is faced with porcelain tile. A custom crown treatment includes double-lit knotty alder and glass tile. A bar height game table also overlooks the back yard. The second, smaller bar table is perfect for playing the wifi gaming screen. The theatre, theatre kitchen and full bath are a step away. A flex room offers a multi-purpose option.
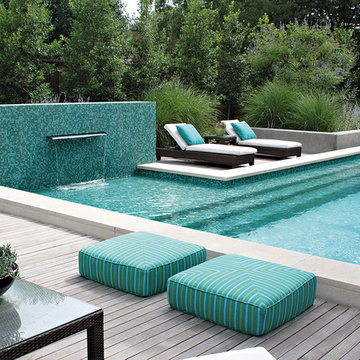
A simple, yet striking fountain was created by building a mosaic wall with a single, large sheet-flow scupper. The simple design and clean lines of this slightly raised pool with limestone coping, sundeck and mosaic fountain and steps create a serene environment that is evocative of a high-end resort.
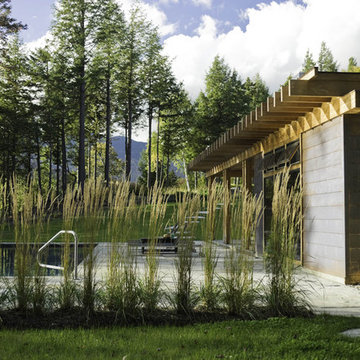
Pool & Pool House
Stowe, Vermont
This mountain top residential site offers spectacular 180 degree views towards adjacent hillsides. The client desired to replace an existing pond with a pool and pool house to be used for both entertaining and family use. The open site is adjacent to the driveway to the north but offered spectacular mountain views to the south. The challenge was to provide privacy at the pool without obstructing the beautiful vista from the entry drive. Working closely with the architect we designed the pool and pool house as one modern element closely linked by proximity, detailing & geometry. In so doing, we used precise placement, careful choice of building & site materials, and minimalist planting. Existing trees were edited to open up selected views to the south. Rows of ornamental grasses provide architectural delineation of outdoor space. Understated stone steps in the lawn loosely connect the pool to the main house.
Architect: Michael Minadeo + Partners
Image Credit: Westphalen Photography
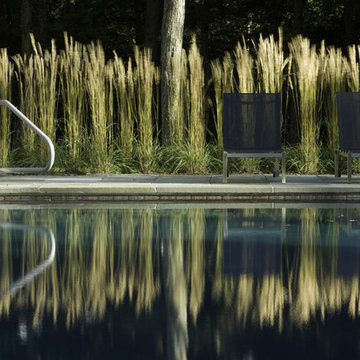
Pool & Pool House
Stowe, Vermont
This mountain top residential site offers spectacular 180 degree views towards adjacent hillsides. The client desired to replace an existing pond with a pool and pool house to be used for both entertaining and family use. The open site is adjacent to the driveway to the north but offered spectacular mountain views to the south. The challenge was to provide privacy at the pool without obstructing the beautiful vista from the entry drive. Working closely with the architect we designed the pool and pool house as one modern element closely linked by proximity, detailing & geometry. In so doing, we used precise placement, careful choice of building & site materials, and minimalist planting. Existing trees were edited to open up selected views to the south. Rows of ornamental grasses provide architectural delineation of outdoor space. Understated stone steps in the lawn loosely connect the pool to the main house.
Architect: Michael Minadeo + Partners
Image Credit: Westphalen Photography

Clients' first home and there forever home with a family of four and in laws close, this home needed to be able to grow with the family. This most recent growth included a few home additions including the kids bathrooms (on suite) added on to the East end, the two original bathrooms were converted into one larger hall bath, the kitchen wall was blown out, entrying into a complete 22'x22' great room addition with a mudroom and half bath leading to the garage and the final addition a third car garage. This space is transitional and classic to last the test of time.
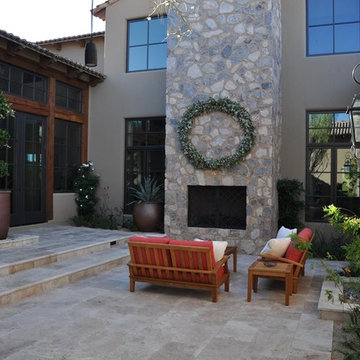
Our PREMIUM SELECT Tumbled French Pattern Walnut Travertine Pavers are light brown in color. Although some variation in color is to be expected, it is overall consistent throughout. Our most popular product. Walnut Travertine French pattern consists of 8×8, 8×16, 16×16, 16×24 sizes. 1.25″ thick.
Pool Table Lighting Designs & Ideas
54
