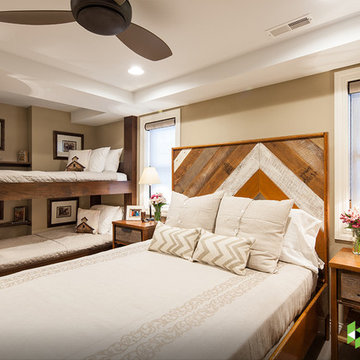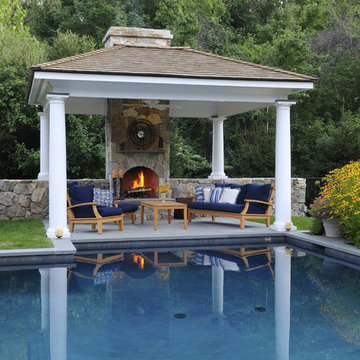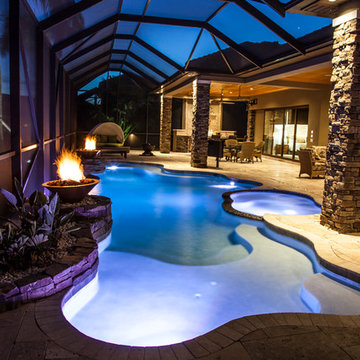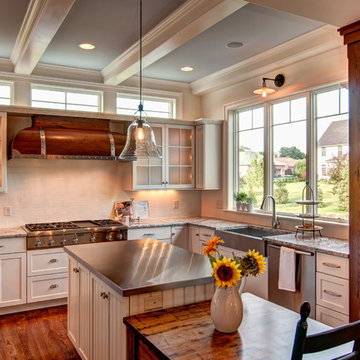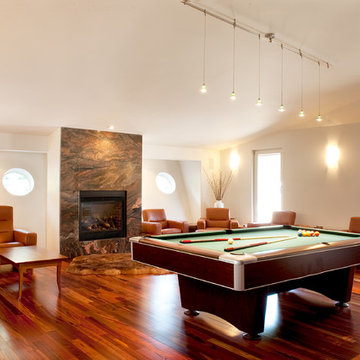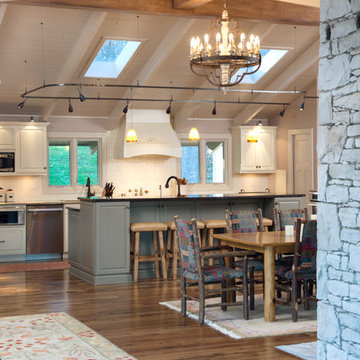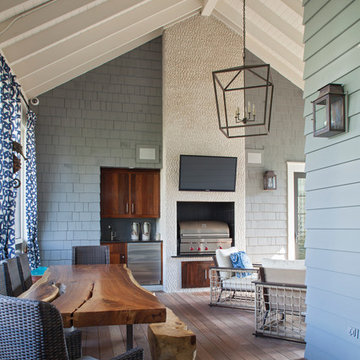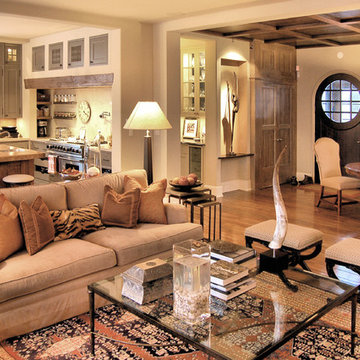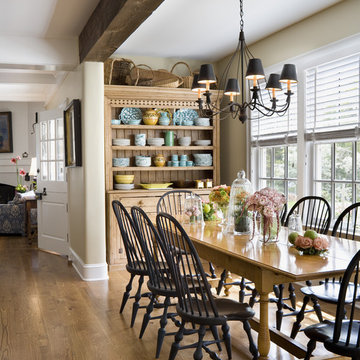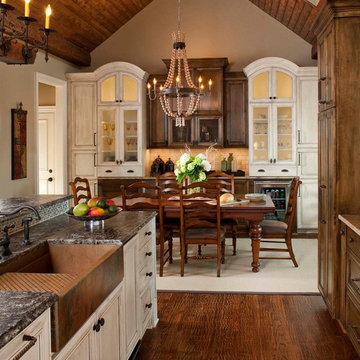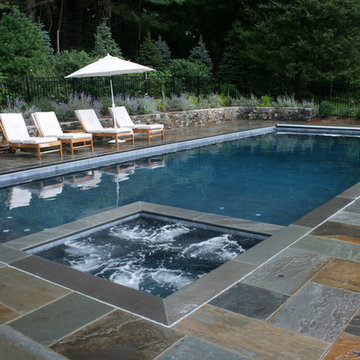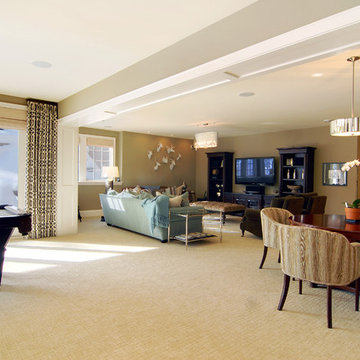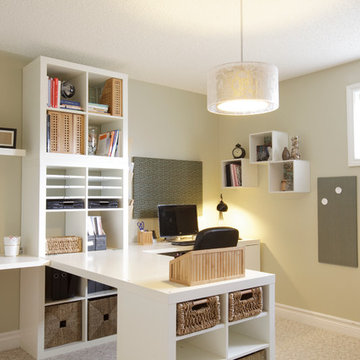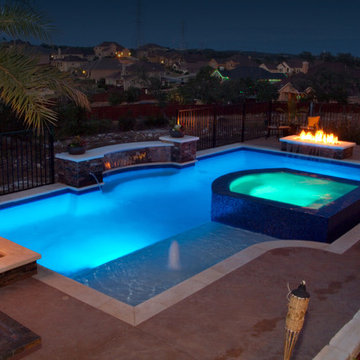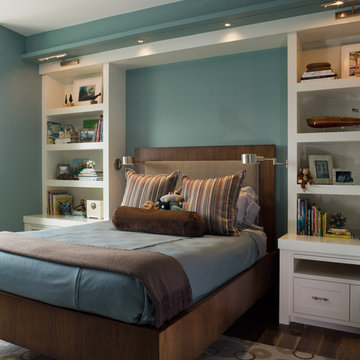Pool Table Lighting Designs & Ideas
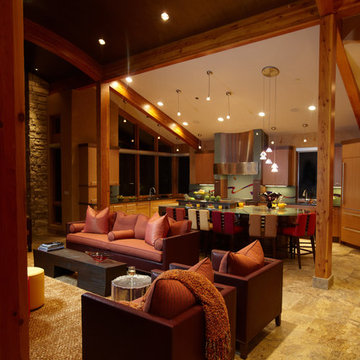
counter stools, dark stained wood, hood, kitchen, pendant lights, pillows, recessed lights, red, seating area, side table, stainless steel, stone wall, tile floor, wood ceiling, woven area rug,
© PURE Design Environments Inc.
Find the right local pro for your project
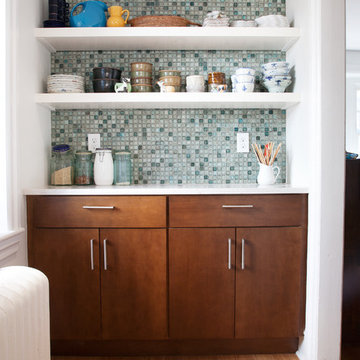
A recent kitchen renovation in Bala Cynwyd.
We removed the dated dome lights and installed strategically placed 4” recessed lights. For under-cabinet lighting, we used a series of hardwired, non-heat producing LED lights. These are self-adhesive, paper-thin strips that provide plenty of attractive light, install easily and cost a fraction of standard under-cabinet lighting. And you can’t see them without bending down to look under the cabinets.
The new bamboo floor certainly brightened things up, as did the quartz countertops. We sought a lumberyard that carried the same dimension and profile baseboard as the rest of the house. A custom-made steel frame, topped by a matching slab of countertop, made the new kitchen table. Some new Bosch appliances, floating IKEA shelves, a few coats of Benjamin Moore paint, a custom mosaic glass tile backsplash were the finishing touches.
Photo: Becca Dornewass, Octo Design
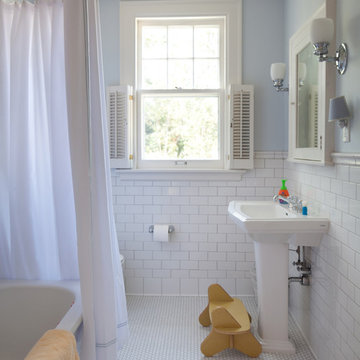
This formidable turn-of-the-century home sits on a large lot overlooking a prominent lake in Minneapolis. The architecturally significant home was altered to create a connected kitchen/family space, an informal powder room, mudroom, and functional connection to the garage. Additionally, the kitchen and children’s bath were renovated and a new nursery was created. A new home gym, complete with an indoor resistance pool, now occupies a portion of the home’s lower level space.
Troy Thies Photography - Joe Metzler, SALA Architects

Conceived as a remodel and addition, the final design iteration for this home is uniquely multifaceted. Structural considerations required a more extensive tear down, however the clients wanted the entire remodel design kept intact, essentially recreating much of the existing home. The overall floor plan design centers on maximizing the views, while extensive glazing is carefully placed to frame and enhance them. The residence opens up to the outdoor living and views from multiple spaces and visually connects interior spaces in the inner court. The client, who also specializes in residential interiors, had a vision of ‘transitional’ style for the home, marrying clean and contemporary elements with touches of antique charm. Energy efficient materials along with reclaimed architectural wood details were seamlessly integrated, adding sustainable design elements to this transitional design. The architect and client collaboration strived to achieve modern, clean spaces playfully interjecting rustic elements throughout the home.
Greenbelt Homes
Glynis Wood Interiors
Photography by Bryant Hill
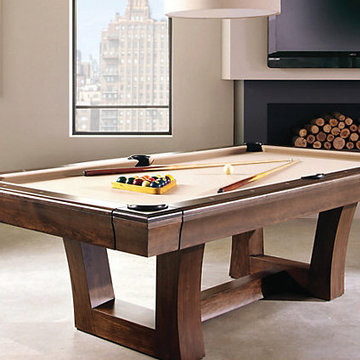
The Lipscomb Pool Table is the piece to show off in your home -being one of our most sought after high-end styled tables. With its unique trestle base and open window pane leg construction, the Lipscomb is the perfect addition to bring attention to your keen eye in design.
Pool Table Lighting Designs & Ideas
140
