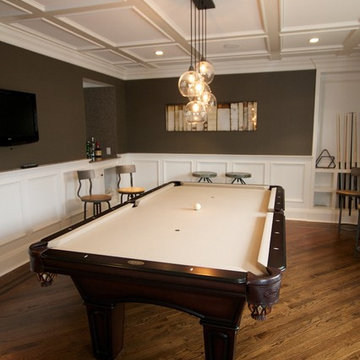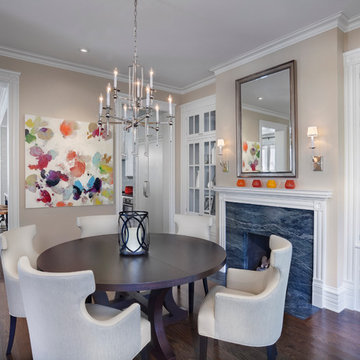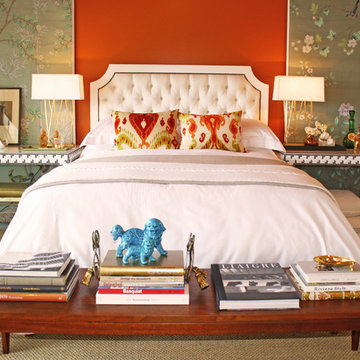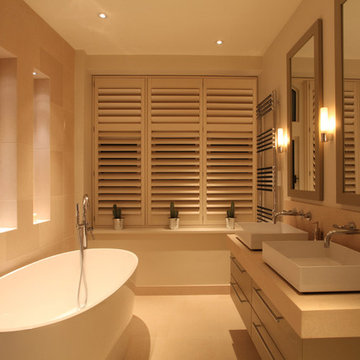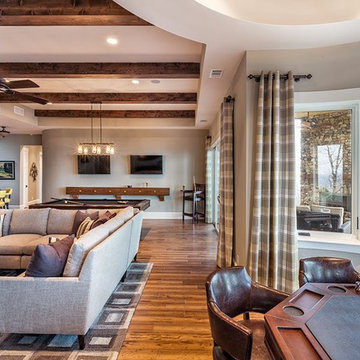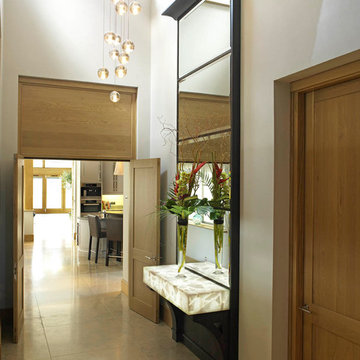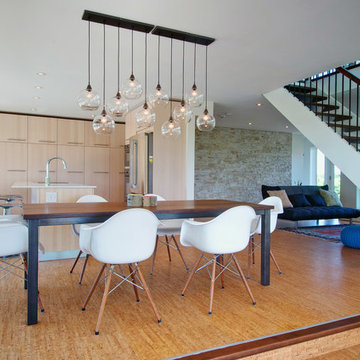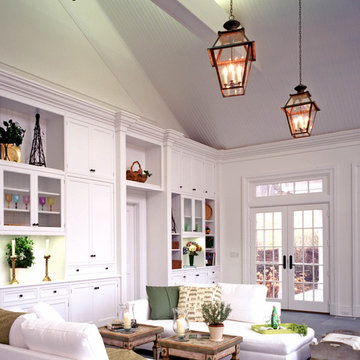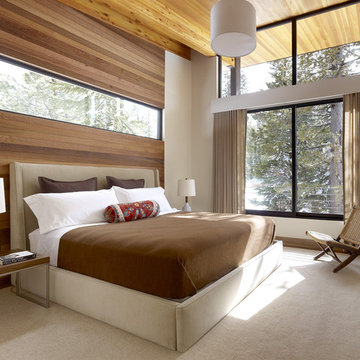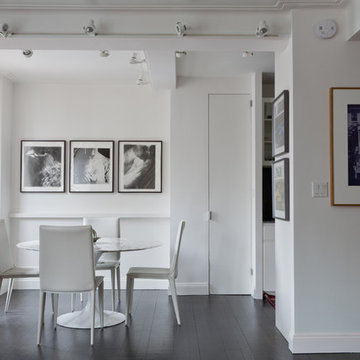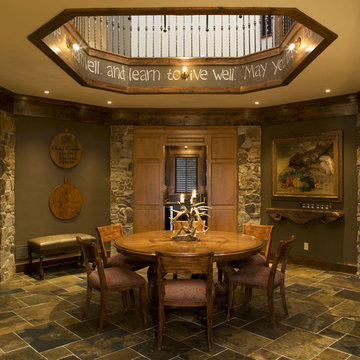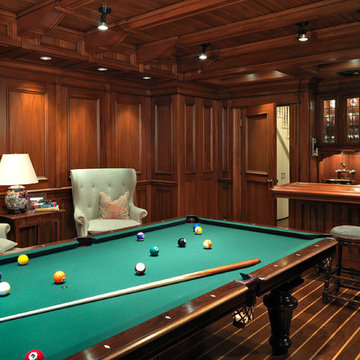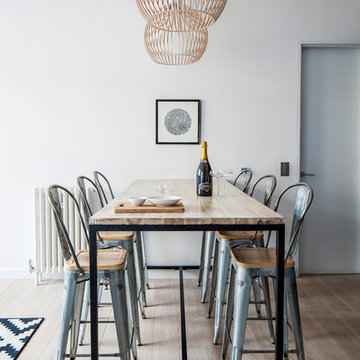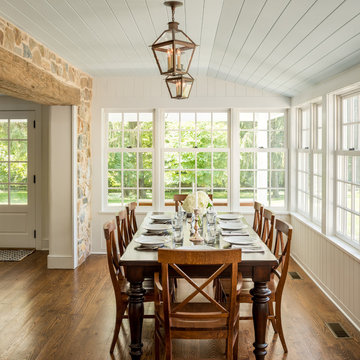Pool Table Lighting Designs & Ideas
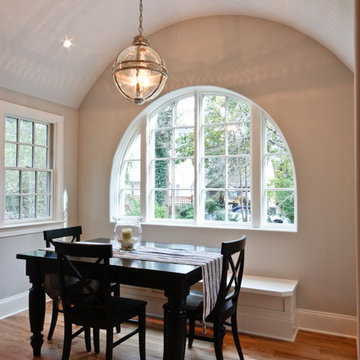
The custom half-circle window in the eating area is a unique focal point that drowns the kitchen in morning light and gives uninterrupted views of the backyard. The wall in front of the window was doubled, so that the surrounding sheetrock could be returned into the window with a rounded corner bead. This, combined with the arched entry and barreled ceiling, gives the area a real Colonial feel, as if it was original to the home. The built in bench provides extra cozy seating.
Find the right local pro for your project
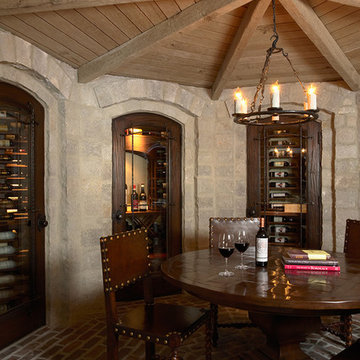
This lower-level wine cellar was designed to capture the essence of an old-world Raskellar, with all the amenities of today's technology. From the locally reclaimed brick floor to the carvernous architecture and rustic furnishings, this space feels like a different place & time. The cleverly designed wine storage behind finger-print activated security panels, makes it the ultimate cellar for a connoisseur.
2011 ASID Award Winning Design
This 10,000 square foot home was built for a family who prized entertaining and wine, and who wanted a home that would serve them for the rest of their lives. Our goal was to build and furnish a European-inspired home that feels like ‘home,’ accommodates parties with over one hundred guests, and suits the homeowners throughout their lives.
We used a variety of stones, millwork, wallpaper, and faux finishes to compliment the large spaces & natural light. We chose furnishings that emphasize clean lines and a traditional style. Throughout the furnishings, we opted for rich finishes & fabrics for a formal appeal. The homes antiqued chandeliers & light-fixtures, along with the repeating hues of red & navy offer a formal tradition.
Of the utmost importance was that we create spaces for the homeowners lifestyle: wine & art collecting, entertaining, fitness room & sauna. We placed fine art at sight-lines & points of interest throughout the home, and we create rooms dedicated to the homeowners other interests.
Interior Design & Furniture by Martha O'Hara Interiors
Build by Stonewood, LLC
Architecture by Eskuche Architecture
Photography by Susan Gilmore
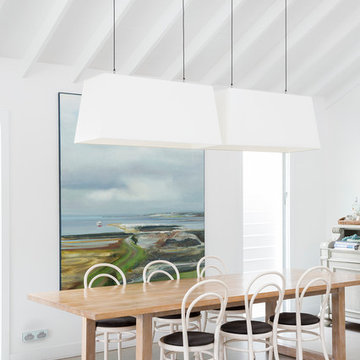
Looking for a balanced dining room? Look no further. The sloped roof, hanging lights, wooden table and soft brushstrokes make this space warm and sophisticated.
Photographed by Jason Busch. Styled by Megan Morton
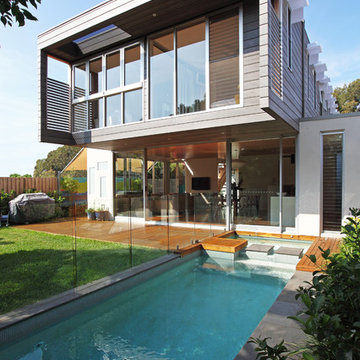
This new home is a contemporary sculptural form comprised of an extruded timber clad upper level sitting on the crisp white forms of the ground floor.
Photo; Tom Ferguson
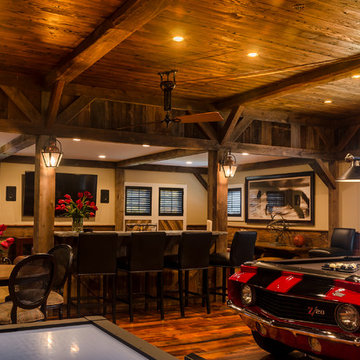
The addition to the rear of the barn provides an upstairs entertainment area.
Photo by: Daniel Contelmo Jr.
Pool Table Lighting Designs & Ideas
120
