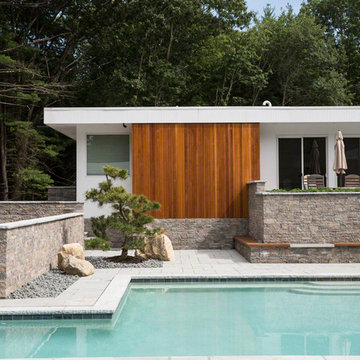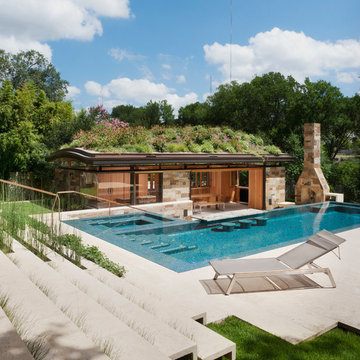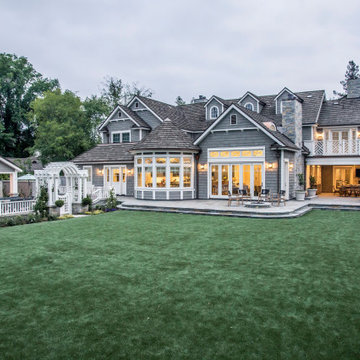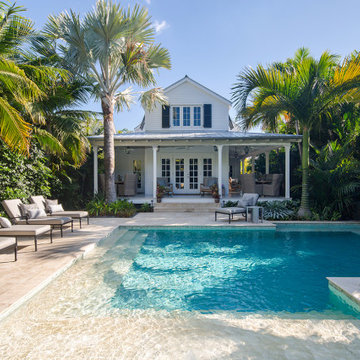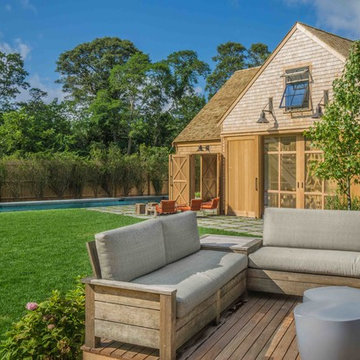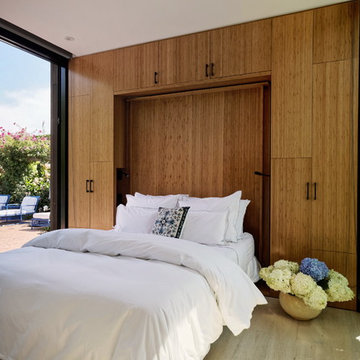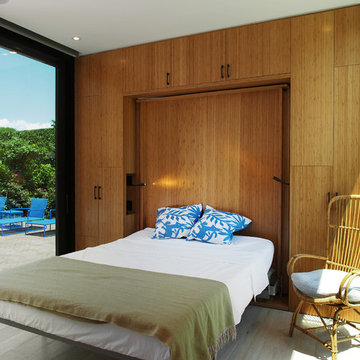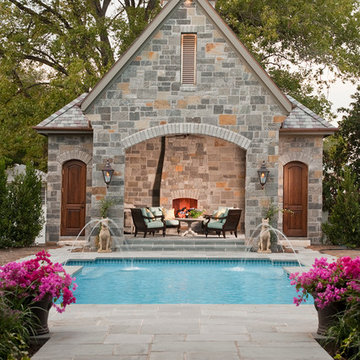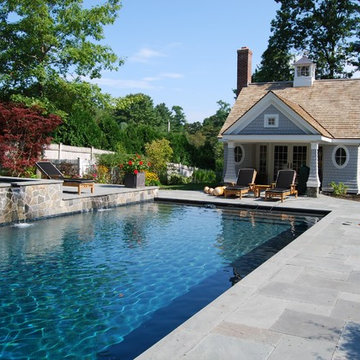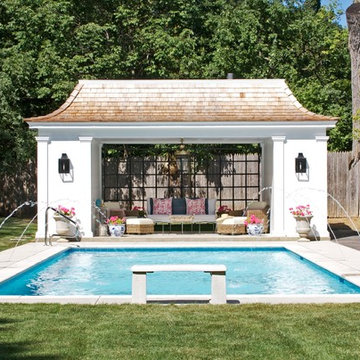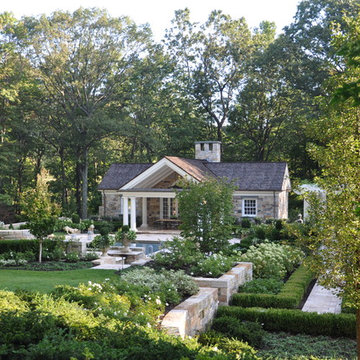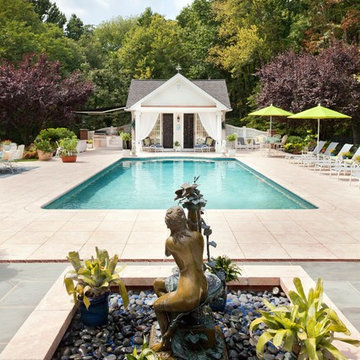Pool House Designs & Ideas

This steel and wood covered patio makes for a great outdoor living and dining area overlooking the pool There is also a pool cabana with a fireplace and a TV for lounging poolside.
Find the right local pro for your project
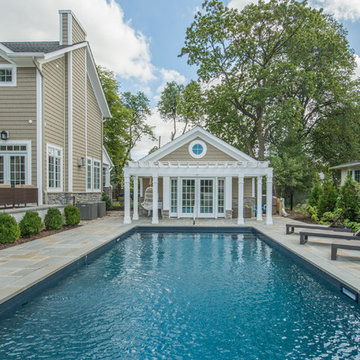
The classic timeless, highly desired Hampton shape pool with LED lightning and dramatic stage steps. This yard displays a Hampton like feel with a small-scale Bluestone patio surrounded by a considerable amount of grass. This backyard includes multiple entertainment zones including the custom pool house, the sunbathing area, the raised conversational lounge seating, the elevated dining area, and the grass area for children to run and play. This backyard flaunts the Bergen County, New Jersey outdoor living trend.

New construction on the Connecticut River in New England featuring custom in ground infinity pool and hot tub located en centre. Pool is flanked by newly constructed pool house featuring sliding glass doors and custom built in interior.
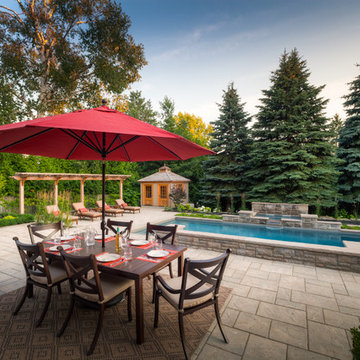
Drawing inspiration from the traditional design of the house, Juergen’s team utilized bold linear elements like a rectangular pool with cascading water features to provide an elegant contrast to the landscape.
Subtle details such as rectangular flower beds, an interlocking stonework design on both the patio and pool deck, and the patio furniture abound, providing visual balance and symmetry that accentuates the elegant simplicity of this unique landscape. Finally, the large patio with a built-in barbeque for entertaining unites the various elements of this design, making it a zen space for relaxation and play.
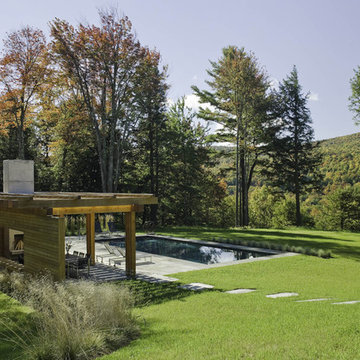
Pool & Pool House
Stowe, Vermont
This mountain top residential site offers spectacular 180 degree views towards adjacent hillsides. The client desired to replace an existing pond with a pool and pool house to be used for both entertaining and family use. The open site is adjacent to the driveway to the north but offered spectacular mountain views to the south. The challenge was to provide privacy at the pool without obstructing the beautiful vista from the entry drive. Working closely with the architect we designed the pool and pool house as one modern element closely linked by proximity, detailing & geometry. In so doing, we used precise placement, careful choice of building & site materials, and minimalist planting. Existing trees were edited to open up selected views to the south. Rows of ornamental grasses provide architectural delineation of outdoor space. Understated stone steps in the lawn loosely connect the pool to the main house.
Architect: Michael Minadeo + Partners
Image Credit: Westphalen Photography

The Pool House was pushed against the pool, preserving the lot and creating a dynamic relationship between the 2 elements. A glass garage door was used to open the interior onto the pool.

The Pool House was pushed against the pool, preserving the lot and creating a dynamic relationship between the 2 elements. A glass garage door was used to open the interior onto the pool.
Pool House Designs & Ideas
1



















