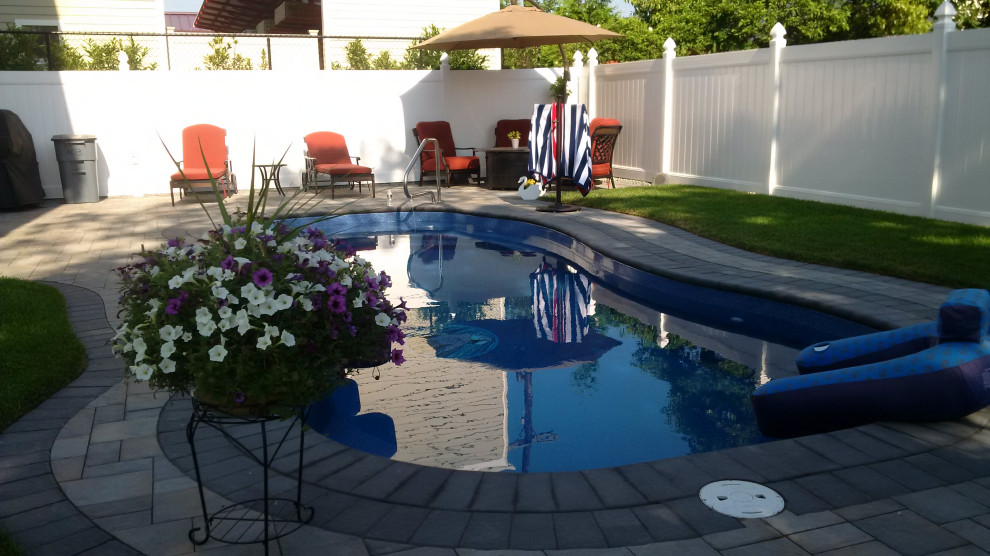
Point Pleasant Beach
403 CENTRAL AVENUE POINT PLEASANT BEACH, CONCEPT TO COMPLETION!
This beautiful shore colonial was custom designed by Joseph M. Spataro AIA to maximize living space on a typical narrow shore lot, enhancing functionality & comfort. This is not a cookie cutter home. Located in a great neighborhood, this 4 BR, 4 bath is 3,247 sq ft living area with elevator service to 3 finished levels. Gourmet kitchen with custom cabinets, soft close drawers, roll out shelving, SS Bosche appliances, double ovens, granite counters, & center-island. A fireplace enhances the open floor plan for entertaining. Master BR boasts tray ceiling, ensuite bath with double sinks & 2 walk in closets. Additional amenities include white oak hardwood floors, tile, 3 zone HVAC, oversized paver drive, paver walkway, 3 balconies, front and back patios, landscaping to add privacy and compliment the nice sized yard.
