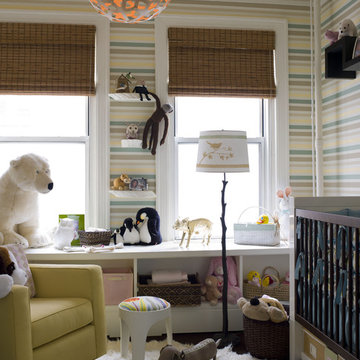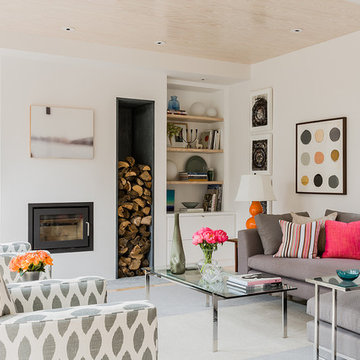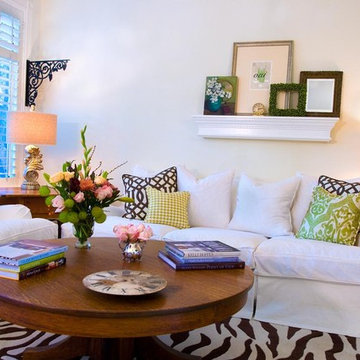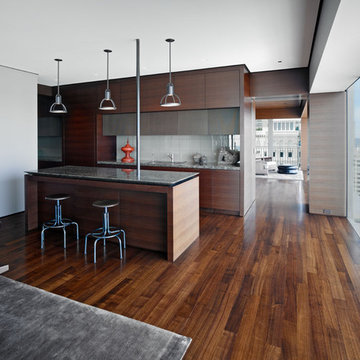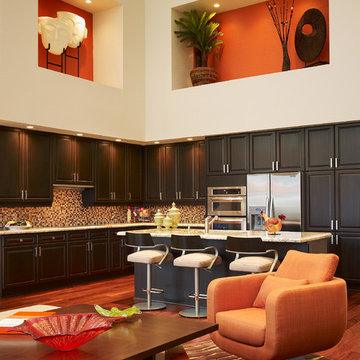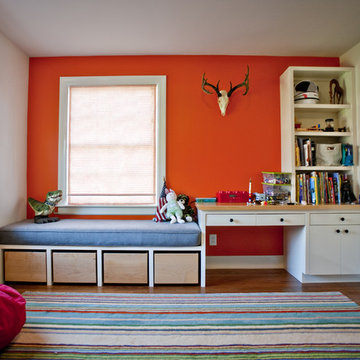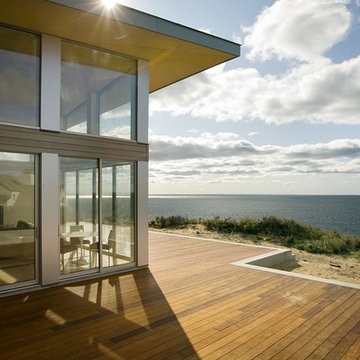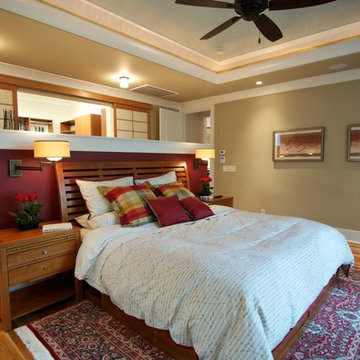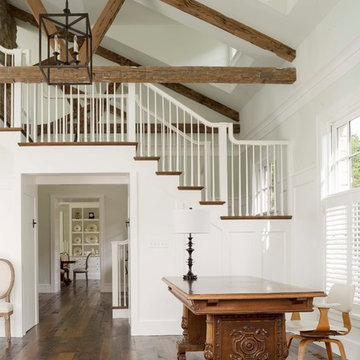Plywood Furniture Images
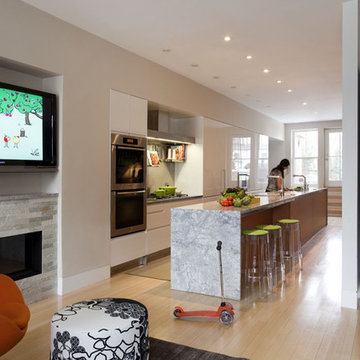
A compact yet refined galley kitchen integrates itself seamlessly with the living area.
© Eric Roth Photography
Find the right local pro for your project
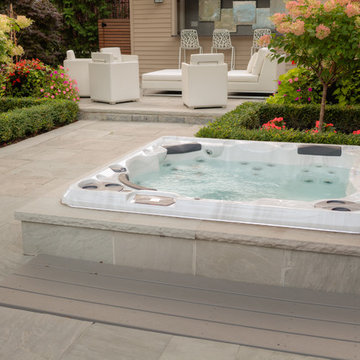
Our client wanted to add a hot tub and new cabana to their poolscape. The cabana was designed with a bar in the front and pool equipment and storage in the back. The bar has a roll up door for winterising. A lounge area in front allows the home owners to enjoy a drink while watching the kids play in the pool. Flagstone patios, steps, and hot tub surround give this backyard a luxurious feel. The fence is built from custom milled Cedar horizontal boards. The fence is backed with black painted plywood for full privacy. A custom hot tub pit was built in order to use what is normally an above ground hot tub. The hot tub was supplied by Bonavista Pools. Composite lumber was used to build an access hatch for hot tub controls. Boxwood hedging frame the garden spaces. There are two Hydrangea Standard trees which are underplanted with begonias for a pop of colour. The existing Cedar hedge created a great backdrop and contrast for our Japanese Maple hedge. The existing Beech tree was stunning! Lawn area was necessary for the family pets.
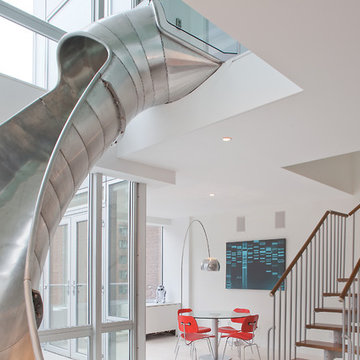
TCA has had a lot of experience connecting smaller apartments together into a seamless whole, this this adventurous client requested something we'd never seen before. IN a newly constructed multi-residential development, in the East Village of NYC, TCA had the opportunity to meet a unique client's desire to combine two penthouse condos...with a helical slide. In this transformation, two identical 1-bedroom units, one atop the other, were combined into a duplex 2-bedroom home with the option to descend in the usual way on a new Italian-made "Rintal" stair, or more speedily, in a seated position, careening through the hew double-height atrium.
The half-tube stainless steel slide starts on the top floor neat the office, and lands below near both the living and dining areas. The sculptural slide is housed in a newly created 18' tall double-height space, which includes custom designed glass railings. The image of the stainless steel curves in front of the oversized window to the city beyond, say nothing of the irrepressible glee of grown adults on the slide, is surprisingly poetic; with careful detail, the playground element is an unexpectedly elegant addition to the space.
Upon completion, the owner enjoys not only the newly combined total of 2,400 square feet, but also a new game room, office, putting green on the terrace, and of course, the slide. TCA managed to creatively and successfully turn this now 2 story East Village duplex penthouse into a perfect place for both work and play.
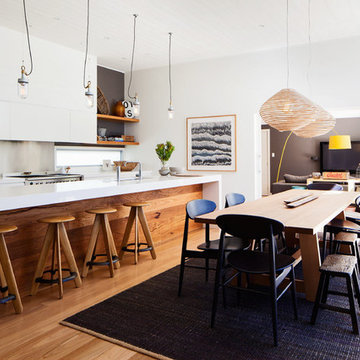
Luc Remond © Luc Remond & Lizard Management. If you would like to book our photographer Luc Remond for your next shoot please email liz@lizardmanagement.com
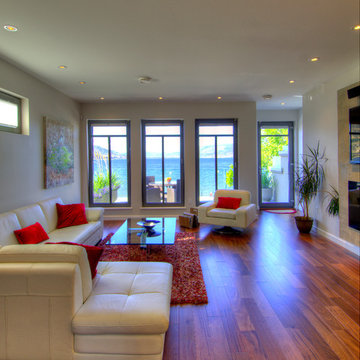
Giroux Design Group,
Kadar Photography
Furniture
http://www.scandesigns.com/
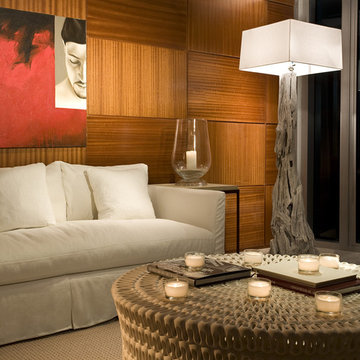
Interior photography by professional photographer Craig Denis for AJP Design Systems, Miami Florida
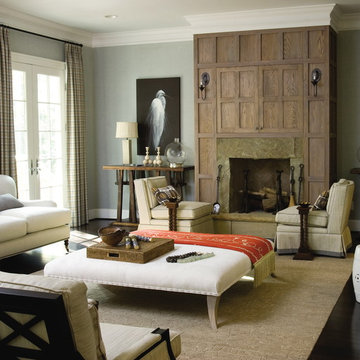
We installed this pre-cast masonry fireplace, Stone Garden installed the natural-cleft stone surround and Ocean Woodworking built the oak wall panel, which hides the television. The interior design and furnishings were provided by Philip Sides.
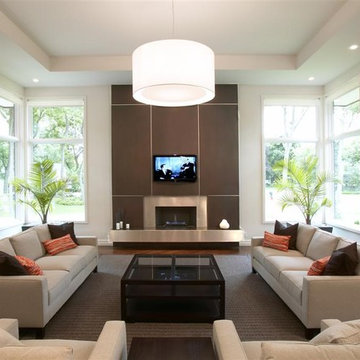
Transitional large style remodel of existing 1960's ranch. The unique use of standard building materials with good design and solid proportions created this award winning home.
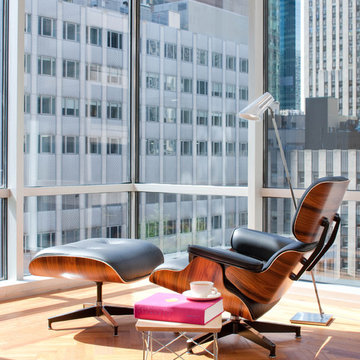
Renovation of a condo in the renowned Museum Tower bldg for a second generation owner looking to update the space for their young family. They desired a look that was comfortable, creating multi functioning spaces for all family members to enjoy, combining the iconic style of mid century modern designs and family heirlooms.
Plywood Furniture Images
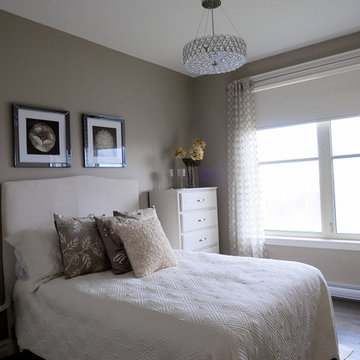
eco velvet padded headboard; crewel pillows; monochromatic colour scheme, sheer drapes; Photography: Brian Ricks
72
