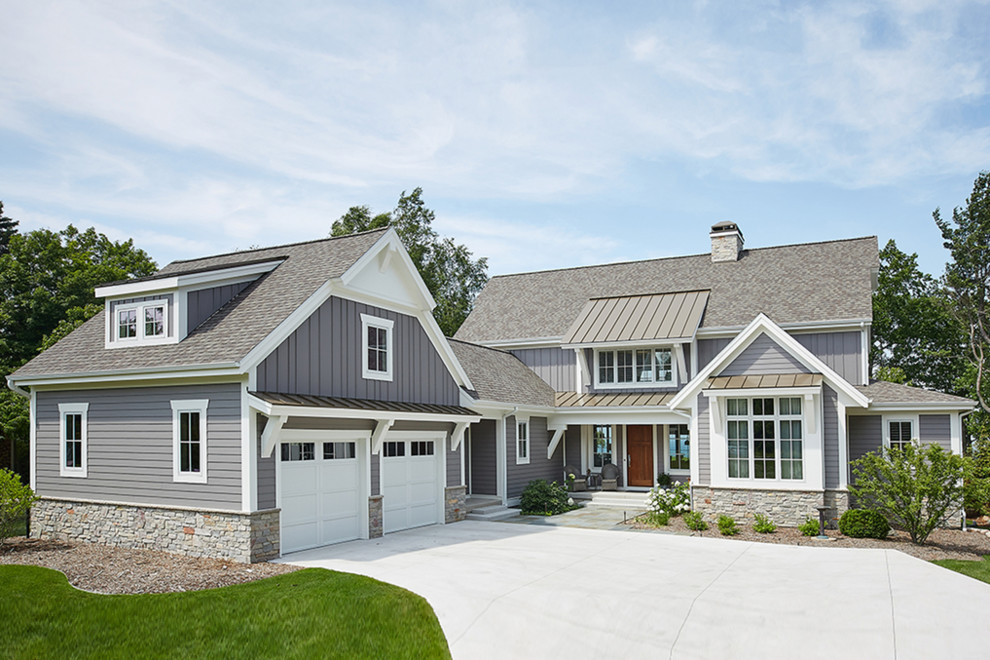
Plan HWBDO77995
This modern farmhouse by Visbeen Architects embodies contemporary luxury, beginning with the light-filled living spaces on the first floor and continuing into the spacious sleeping zones. The large, open dining room steps out to the back screened porch for easy indoor-outdoor interaction. The master suite presents owners with a bright sitting nook (surrounded on three sides with glass for plenty of natural light), a huge walk-in closet, and a spa-like bathroom with a large shower and two vanities. The nearby study can become an office, nursery, or even a room for a snoring partner. Upstairs, two bedrooms each boast a private bathroom and generous dimensions. The lower level can be finished as a relaxing family zone, complete with a wet bar, exercise room, and theater. Other highlights of the home include the well-organized storage spaces on the way in from the garage and the kitchen's big island.
