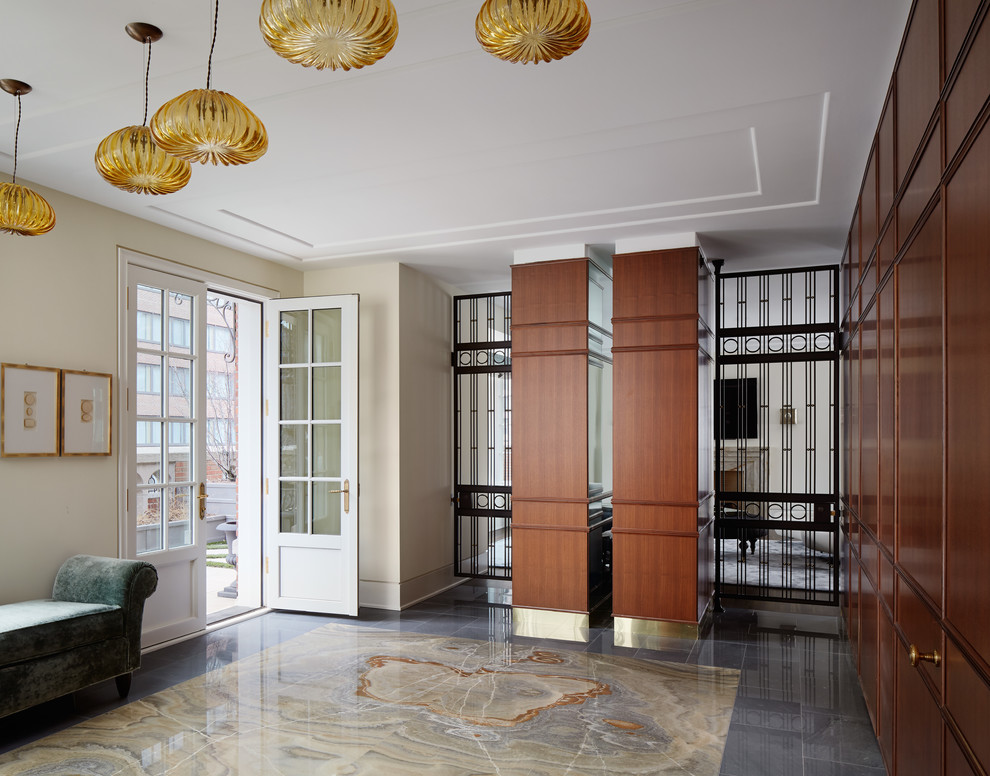
Penthouse Chic
The foyer opening onto a 2500 square foot terrace, custom wrought iron gates are used to secure the apartment from the elevator which opens directly into the unit. The unadorned space floor plan allows guest to fully appreciate the amazing beauty of the quartzite stone “rug” The rosewood paneled walls with satin brass base play a strong, yet quiet supporting role as do the amber Murano glass blown pendants.

The foyer opening onto a 2500 square foot terrace, custom wrought iron gates are used to secure the apartment from the...