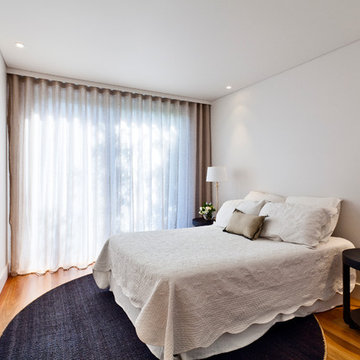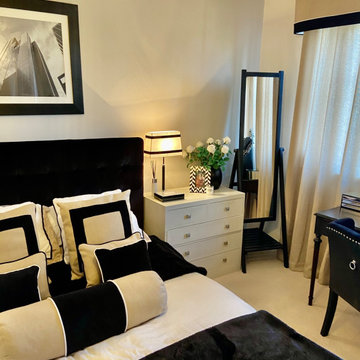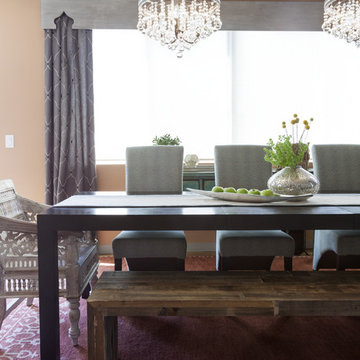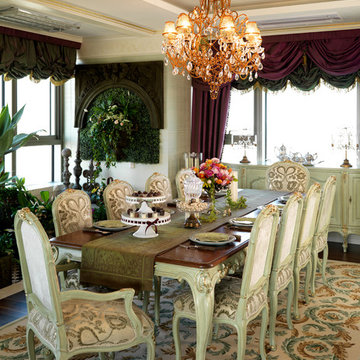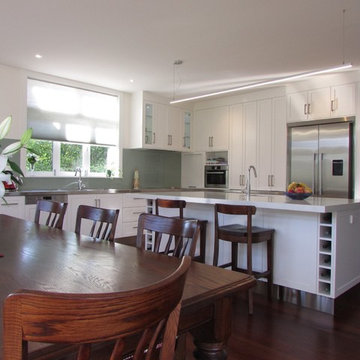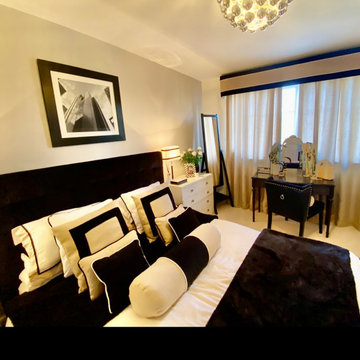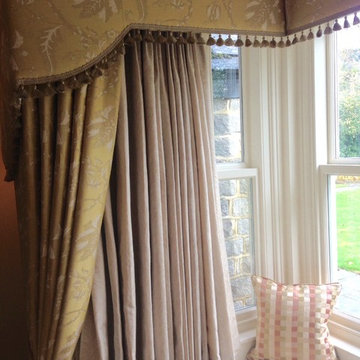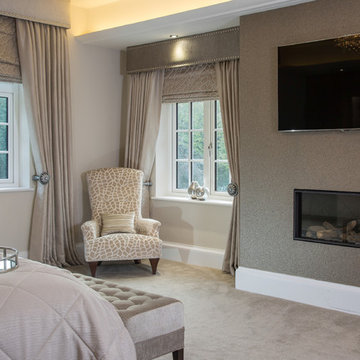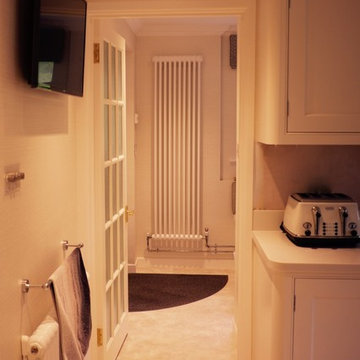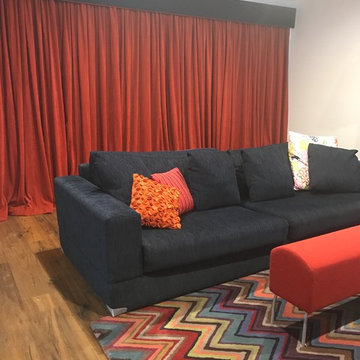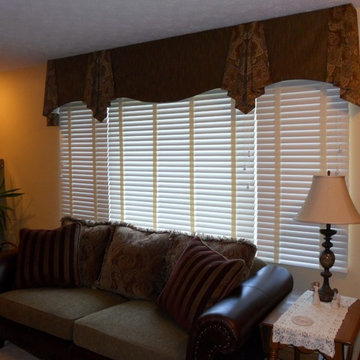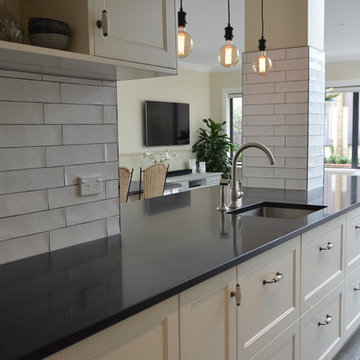Pelmet Designs & Ideas
Find the right local pro for your project
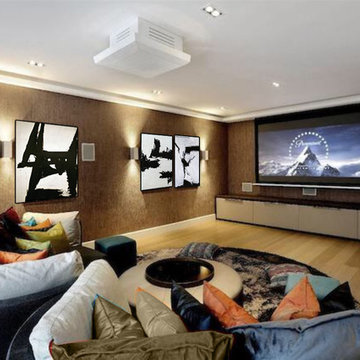
A casual space for family and friend to hang out, we upholstered the walls with fabric to add warmth to the room while also improving acoustics. The custom 4 metre joinery piece is wrapped in shagreen leather with fabric fronted cabinets.
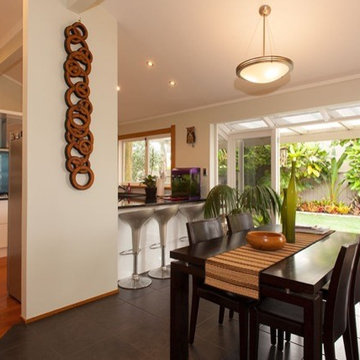
We made use of existing floor to ceiling storage space by adding new carcasses and doors within the existing framework.
New gloss white ‘lacquer’ cabinets with discrete handles were contrasted with black granite countertops. A pelmet capped the tall cabinets creating a consistent horizontal line, taking the eye away from the beam and angled ceiling.
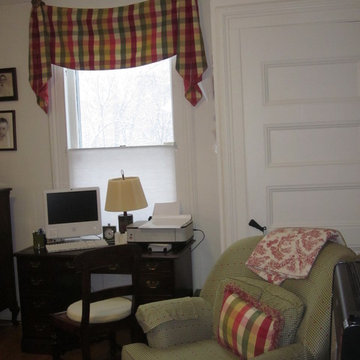
Colorful flat swag and pelmets casually dress up this home office. Rosemarie Garner
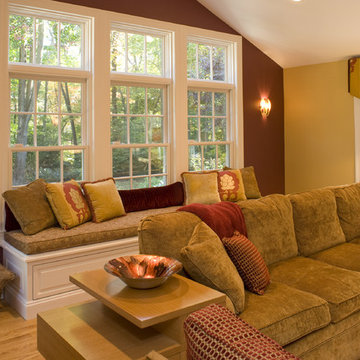
A modern family room for a vibrant young family who loves color. We used a gold and red scheme to keep the room warm, with clean lines and blond wood furniture.
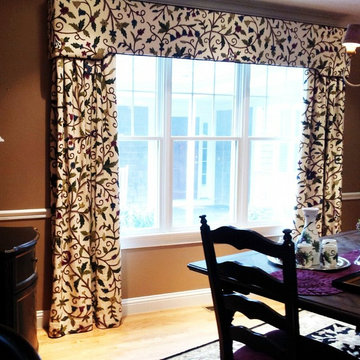
Amazing, hand crewel fabric. With such beautiful fabric, simple side panels and upholstered cornice show off the fabric.
Panels are lined and inter-lined to give a plush, full effect.
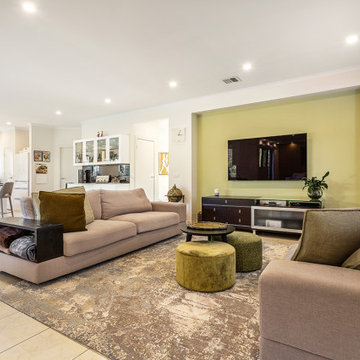
The living room and family room were decorated by reinforcing the feature wall and minimizing the decorative elements, colors, and to soften the natural lights through the installation of window louver. Heavy drapes and pelmet have been removed for this purpose.

Utility / Boot room / Hallway all combined into one space for ease of dogs. This room is open plan though to the side entrance and porch using the same multi-coloured and patterned flooring to disguise dog prints. The downstairs shower room and multipurpose lounge/bedroom lead from this space. Storage was essential. Ceilings were much higher in this room to the original victorian cottage so feels very spacious. Kuhlmann cupboards supplied from Purewell Electrical correspond with those in the main kitchen area for a flow from space to space. As cottage is surrounded by farms Hares have been chosen as one of the animals for a few elements of artwork and also correspond with one of the finials on the roof. Emroidered fabric curtains with pelmets to the front elevation with roman blinds to the back & side elevations just add some tactile texture to this room and correspond with those already in the kitchen. This also has a stable door onto the rear patio so plants continue to run through every room bringing the garden inside.
Pelmet Designs & Ideas
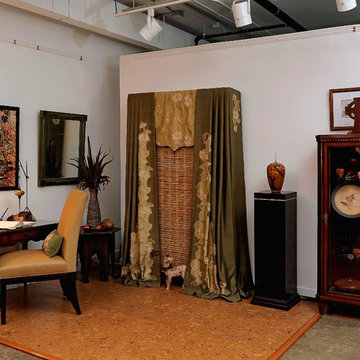
A display at the Lorton Workhouse Arts Foundation, featuring the Artist of the Month, woodturner John Noffsinger. John was later voted the Artist of the Year.
Because this display was to complement his art, all of my choices were related to the natural world. The chair is from Willem Smith, and features eco-friendly fabric.
Bob Narod, Photographer, LLC. www.narodphoto.com
60
