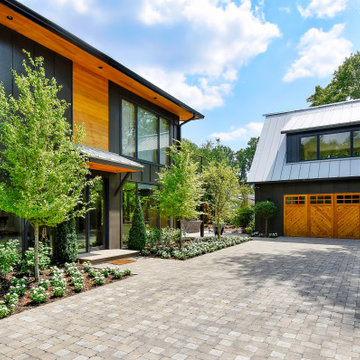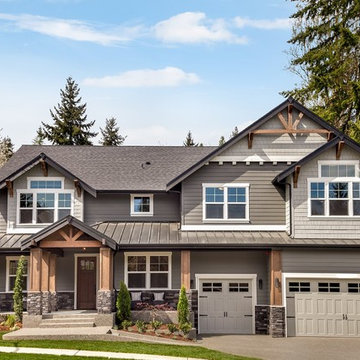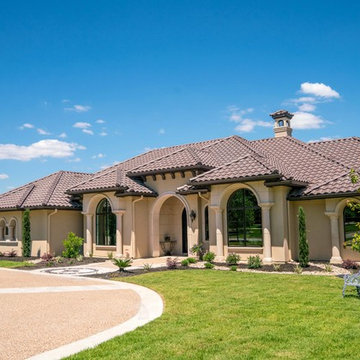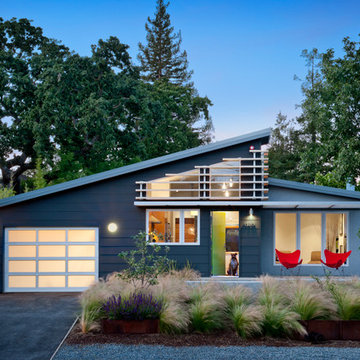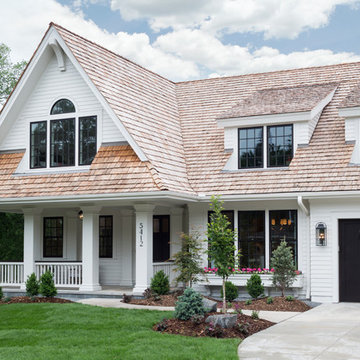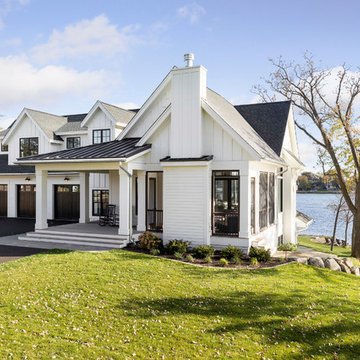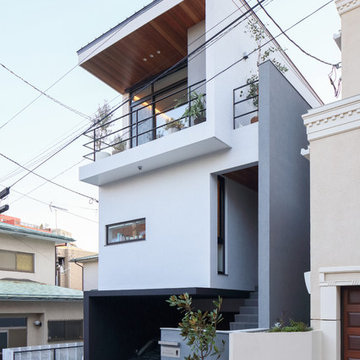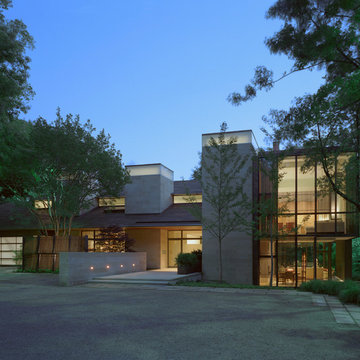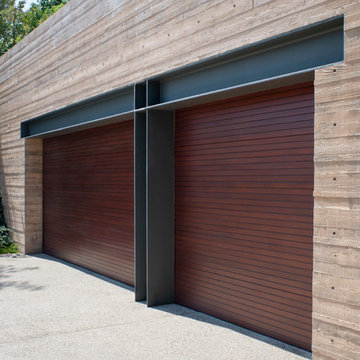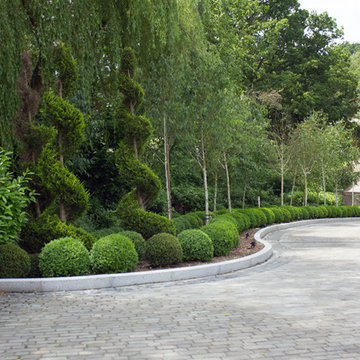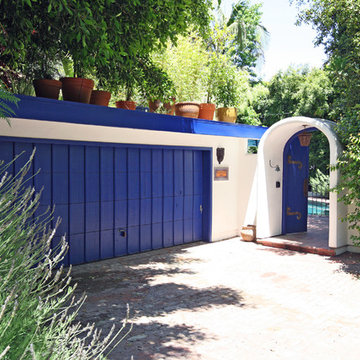Paver Driveway Designs & Ideas
Find the right local pro for your project
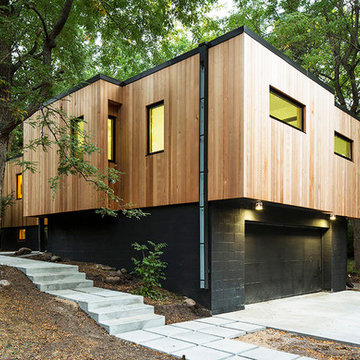
This striking home appears to float above the rolling landscape. The black-stained foundation accentuates and grounds the house. The clear cedar siding has a single layer of Cabots clear silicone sealer applied.
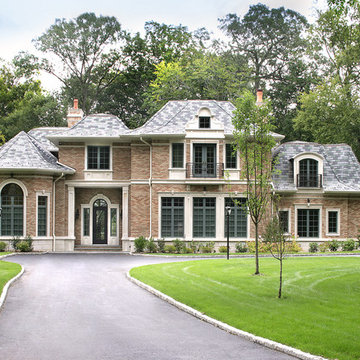
Photography: Peter Rymwid
8,000 SF Single Family Home located in Great Neck, New York on Long Island.

New construction black and white farmhouse featuring a Clopay Coachman Collection carriage style garage door with windows. Insulated steel and composite construction. Automatic overhead door. Photo courtesy J. Campeau Developments.
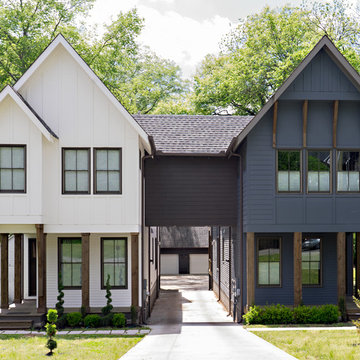
Urban Infill,
Transitional Style,
12 South Neighborhood,
Nashville, Tennessee,
Building Ideas Architecture,
David Baird Architect,
Marcelle Guilbeau Interior Design
Steven Long Photographer
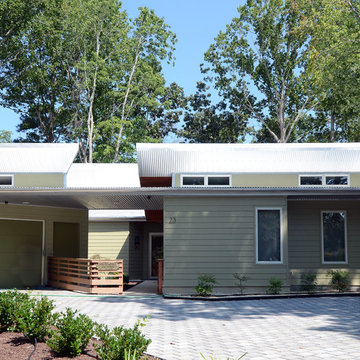
View of the house from the street. The house is relatively closed in this direction for privacy from the street, but numerous high clerestory windows provide light and ventilation.
David Quillin, Andy Levy
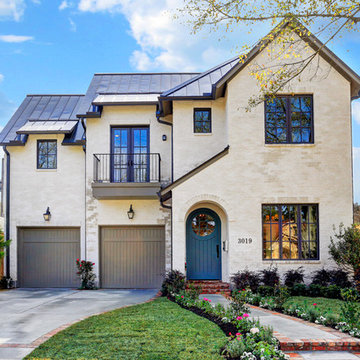
Traditional Style Speculative Home in West University. The home maximizes a 5250 sq ft lot with a 4000 sq foot home and room for a pool. Architecture by J Marshall Porterfield. Interior, Exterior and Landscaping Design by Jennifer Hamelet of Mirador Builders.
Paver Driveway Designs & Ideas
1




















