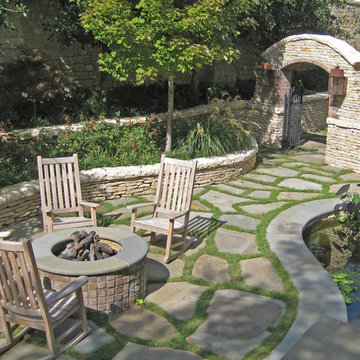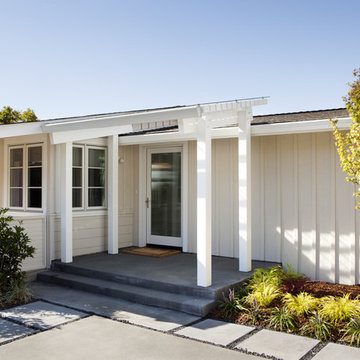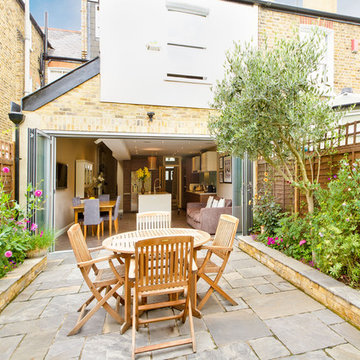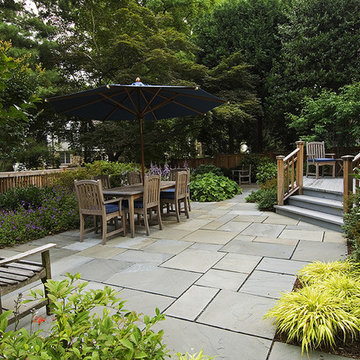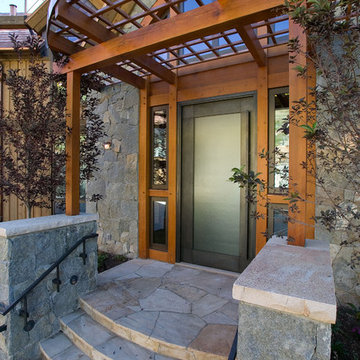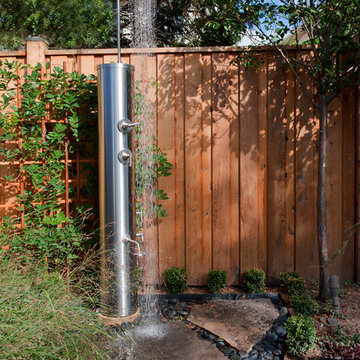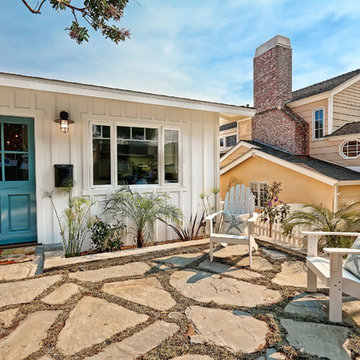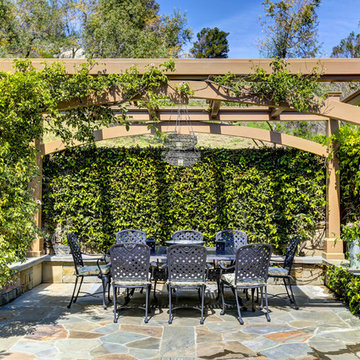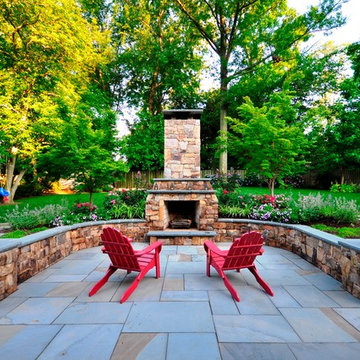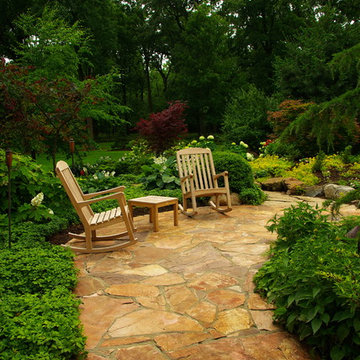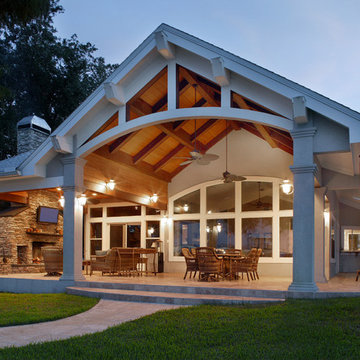392 Patio Design Ideas
Sort by:Popular Today
21 - 40 of 392 photos
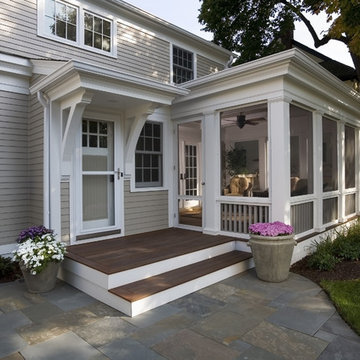
This home was completely renovated, including an addition. It was transformed from a Colonial style to Greek Revival, which was more fitting for the neighborhood. The screened porch was added as a part of the renovation, with Greek Revival style pillars separating the screens, and durable ipe decking for a floor.
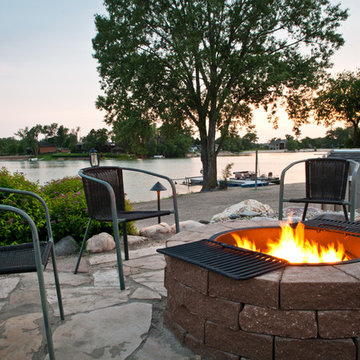
Relax with family on friends on this beautiful patio overlooking the lake. Design by Sun Valley Landscaping. - Photos by Colin Conces
Find the right local pro for your project
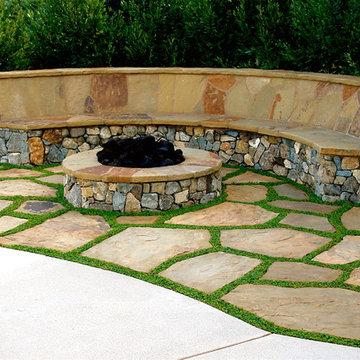
Nice fire pit with bench. Flagstone seat and back rest. Flagstone steppers with ground cover growing between.
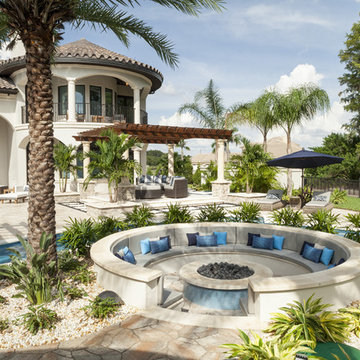
Decorative custom made cushions and outdoor pillows are used to add comfort to the circular fire pit area on the island. Tropical plantings add privacy.
Photo by Joe Traina

We were asked to create something really special for one of our most admired clients. This home has been a labor of love for both of us as we finally made it exactly what she wanted it to be. After many concept ideas we landed on a design that is stunning! All of the elements on her wish list are incorporated in this challenging, multi-level landscape: A front yard to match the modern traditional-style home while creating privacy from the street; a side yard that proudly connects the front and back; and a lower level with plantings in lush greens, whites, purples and pinks and plentiful lawn space for kids and dogs. Her outdoor living space includes an outdoor kitchen with bar, outdoor living room with fireplace, dining patio, a bedroom-adjacent lounging patio with modern fountain, enclosed vegetable garden, rose garden walk with European-style fountain and meditation bench, and a fire pit with sitting area on the upper level to take in the panoramic views of the sunset over the wooded ridge. Outdoor lighting brings it alive at night, and for parties you can’t beat the killer sound system!
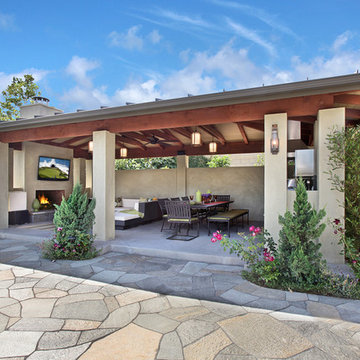
The structure was designed with generous yet cozy layout, providing a comfortable year round entertaining space.
Photo: Jeri Koegel
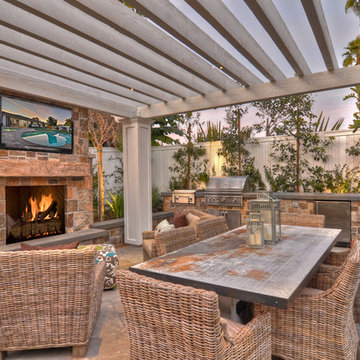
This beautiful brand new construction by Spinnaker Development in Irvine Terrace exudes the California lifestyle. With approximately 4,525 square feet of living space on over 13,300 square foot lot, this magnificent single story 5 bedroom, 4.5 bath home is complete with custom finish carpentry, a state of the art Control Four home automation system and ample amenities. The grand, gourmet kitchen opens to the great room, while a formal dining and living room with adjacent sun room open to the spectacular backyard. Ideal for entertaining, bi-fold doors allow indoor and outdoor spaces to flow. The outdoor pavilion with chef’s kitchen and bar, stone fireplace and flat screen tv creates the perfect lounge while relaxing by the sparkling pool and spa. Mature landscaping in the park like setting brings a sense of absolute privacy. The secluded master suite with custom built-in cabinetry, a walk in closet and elegant master bath is a perfect retreat. Complete with a butler’s pantry, walk in wine cellar, top of the line appliances and a 3 car garage this turnkey custom home is offered completely furnished.
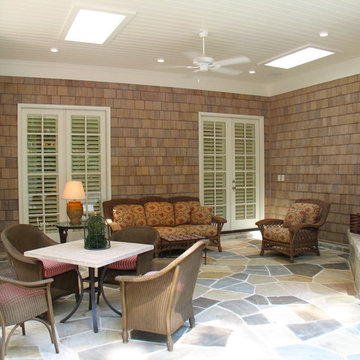
French doors were placed at the rear of Great Room to allow access to the Back Porch and skylights were placed in the roof of the Back Porch to bring in more daylight. An outdoor stone fireplace was added in one corner of the back porch. During construction the owners decided to eliminate the screens and open the Back Porch up to extend the blue stone flooring out onto a large patio in order to create a large outdoor living space. The patio is curved along the back edge with a low stone wall which separates it from a planting bed with a curved walkway made from chips of blue slate.
392 Patio Design Ideas
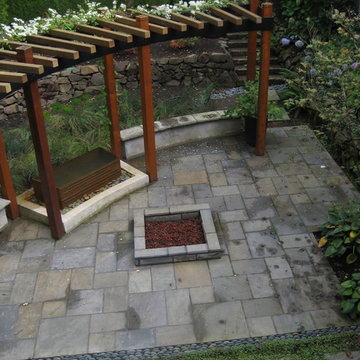
Back yard space for entertaining includes a gas fire-pit, infinity-edge water fountain, and curving steel and cedar pergola. Floor is paved with Cut Bluestone and features a soft green divider. Rain garden helps collect and divert water around the patio and down the slope. Ipe deck with stainless steel cable railings and wide easy-to-navigate steps provides dining space next to the kitchen and access to the patio below. Dry seating area below deck provides another intimate space. Front yard design takes advantage of mature maples, while updating plantings and adding lovely cedar and steel screens.
2
