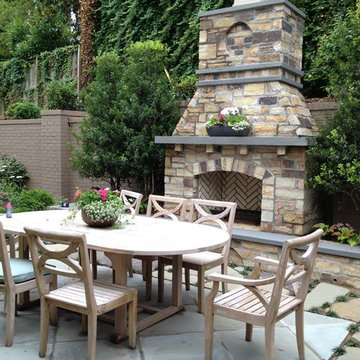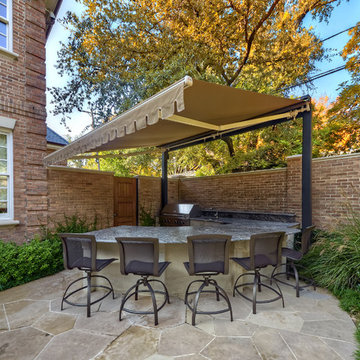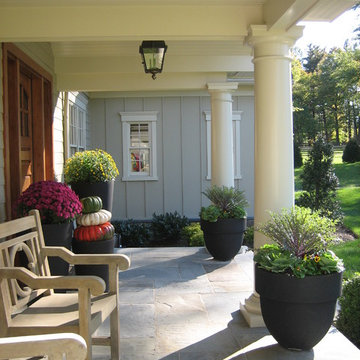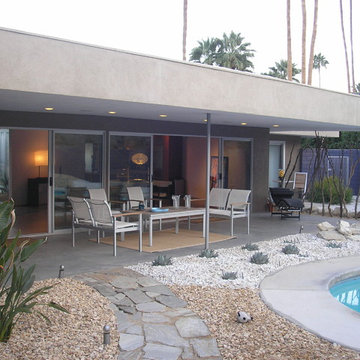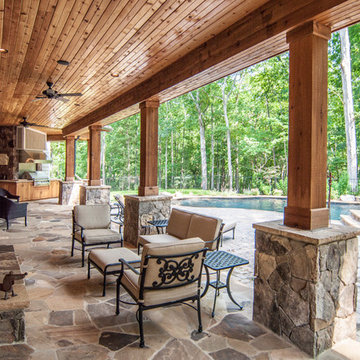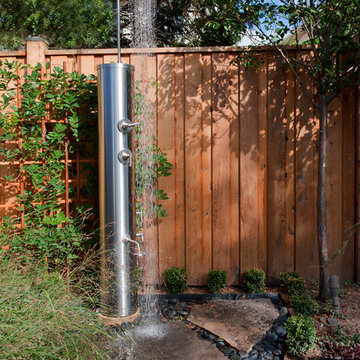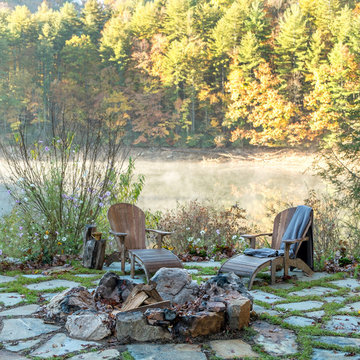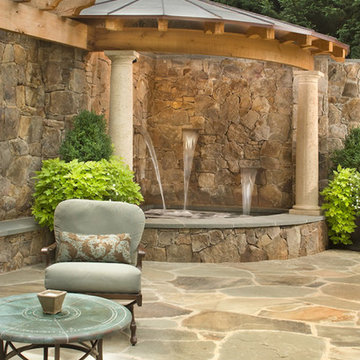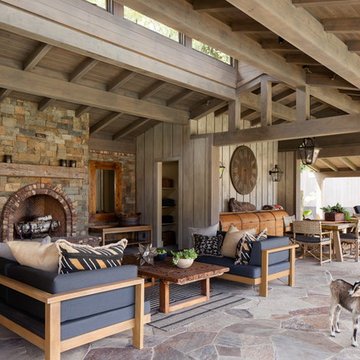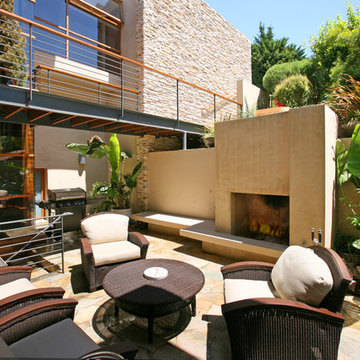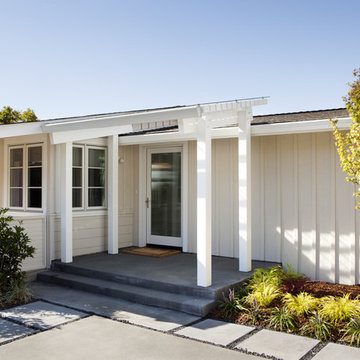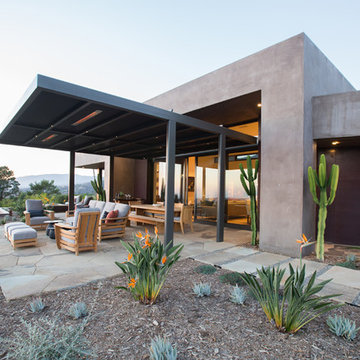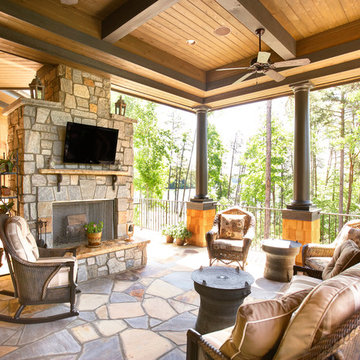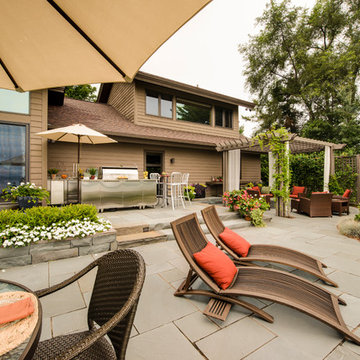392 Patio Design Ideas
Sort by:Popular Today
161 - 180 of 392 photos
Find the right local pro for your project
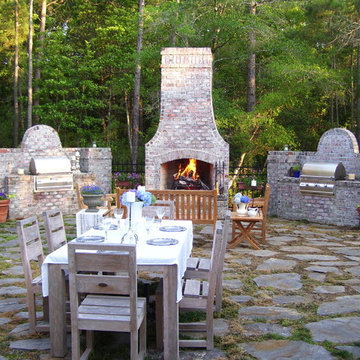
This outdoor living space features a gas grill, a charcoal grill and a wood burning fireplace right next to the kitchen garden
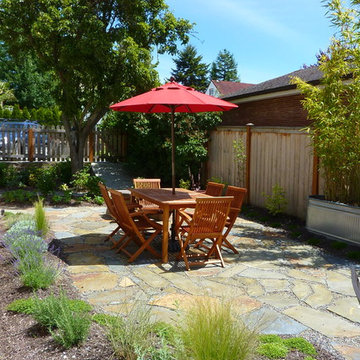
A slender sideyard is transformed into a series of outdoor rooms, including a lawn for playing, a chiminea area for relaxing and a flagstone patio for dining.
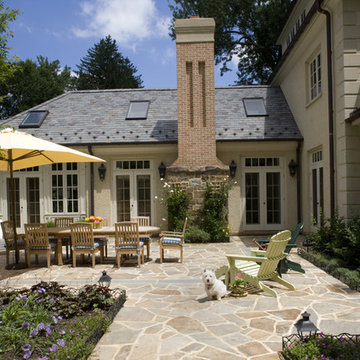
The client wanted us to design a new custom house on a tight suburban site that would emulate the style of homes found in their native Ireland. Although they were empty nesters, the home was designed with complete bedroom suites for all of their children’s growing families to come for extended visits. The centerpiece of the home is an open gathering space that links kitchen, family room, breakfast room, and sunroom. The lower level of the home boasts 10’ ceilings for the authentic Irish bar, gaming areas, a home theater, exercise room, a wine cellar, and a large train room to showcase an extensive train set and collection of model trains.
Photography: Anne Gummerson
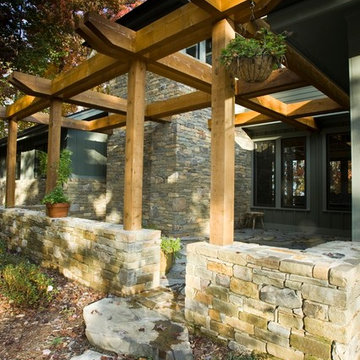
The Frontier Group; This house is nestled into a mountainside and draws influences from Mountain, European and Asian architecture. The expansive pergola-covered central courtyard has windows on two sides looking out from the dining and living rooms and is balanced by the vertical stone-wrapped stair tower. Beams on the ceiling of the living room continue the lines of the pergola, bringing the geometry from outside through the core of the house and strengthening the inside-outside connection. Holding the loft back from above the northern end of the living room created a dramatic two-story corner window, opening up to the long-range views down the valley and the closer views of the forest.
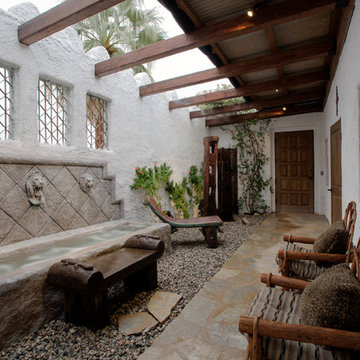
This private entry patio was designed to block out the noise from a busy street. It also added a security aspect with twelve foot high walls. Patio entry, fountain and stone work designed and constructed by Colas Moore Artisan Group.
Photo: George Gutenberg
392 Patio Design Ideas
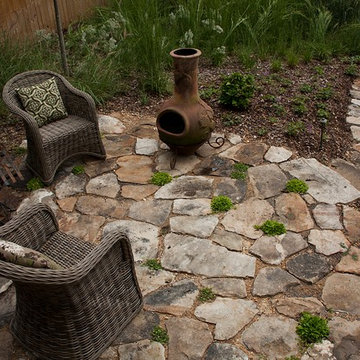
This Craftsman-style bungalow in the heart of Birmingham's historic Forest Park neighborhood got a big-time makeover by Golightly Landscape Architecture. John Wilson, principle of GLA, describes this project as "a treat," saying the homeowners gave him ample opportunities to return the landscape to its historic roots. The plan's diagonal layout relieves the planting beds of a sometimes stale symmetrical aesthetic.
Using native Alabama bluestone, John created a new walk that meanders throughout the property—replacing the old concrete path. The new walk gives way to an existing beautiful chert retaining wall and pier at the corner of the property. Meanwhile, lawn and concrete give way to an ever-changing tapestry, woven together with perennials and ornamental grasses that "pop" against the stone walk's subtle blue and gray hues.
A spacious terrace complete with Craftsman detailing now stands at the back of the home where a dilapidated wood deck once sat. Native moss rock stone paths—accented by boldly romantic drifts of asters, geraniums, carex, and eupatorium and punctuated with trees and flowering shrubs—connect the wood terrace to the rest of the garden, detached garage, and alleyway.
9
