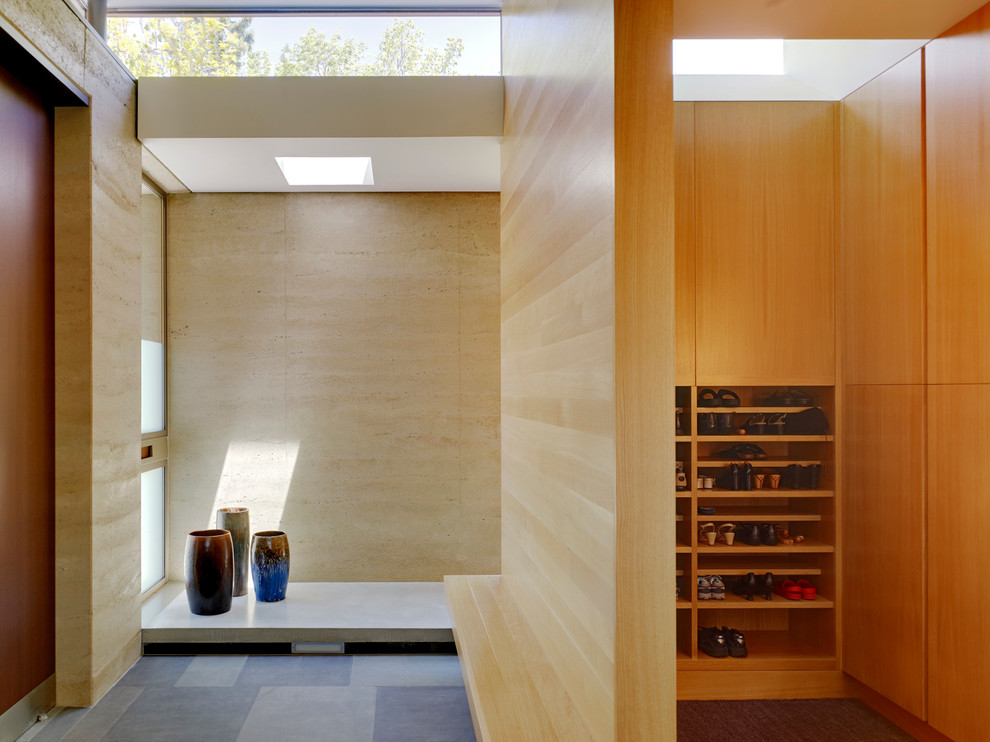
Palo Alto Residence
The home has a Genkan entry - a feature of Japanese houses – where the exterior stone paving continues into the entry, and then the interior floor raises 6” – where one then walks with their shoes off.
Banding the top of the first floor is an 18-ich tall slot window that wraps around all sides. This window acts to create a visual separation between the box volume of the second floor and the walls of the first floor. It also allows for interior views to the tree canopies beyond, and to bring in soft light.
Photographer: Joe Fletcher
Other Photos in Palo Alto Residence
What Houzzers are commenting on
tschork added this to Airline Rd.16 March 2023
Cool entrance

5. Step-up entryways A transitional space between outdoors and in, the genkan is where one exchanges outdoor shoes for...