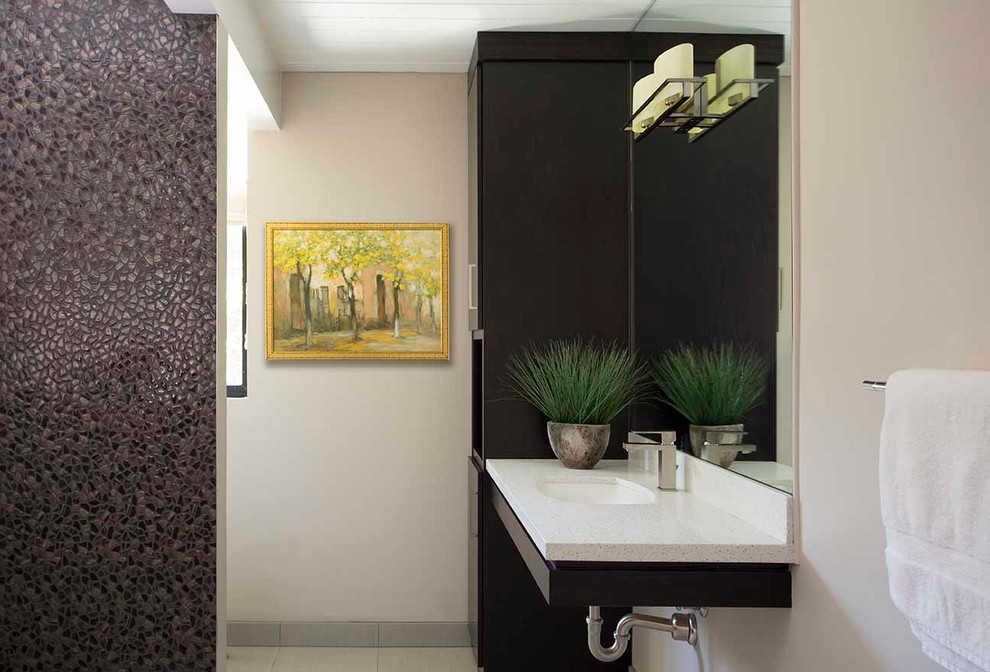
Palo Alto Eichler
Guest bathroom which was made to be accessible for a handicapped family member. Although only this lowered, slim profile vanity is shown, which allows a motorized wheelchair space underneath, the other parts of the bathroom were also designed to be accessible. To the right is an open, curbless shower with all plumbing fixtures at the proper heights for handicapped access. There is a strip drain at the front of the shower to stop water from creeping out of the open style shower, but also there is a secondary drain in the main floor for when the user leaves the shower in a mobile rolling shower chair. That excess water is drained through that secondary drain. Dark stained wood finish and dark Porcelanosa shower tile, mirror mounted Mid-Century style vanity lights and contrasting light color paint and Nougat series Caesarstone vanity top create nice contrast.
