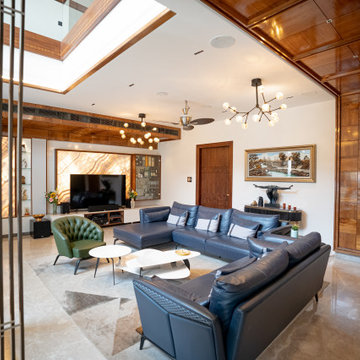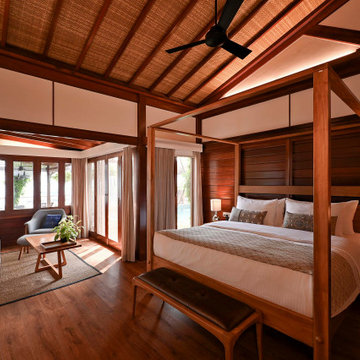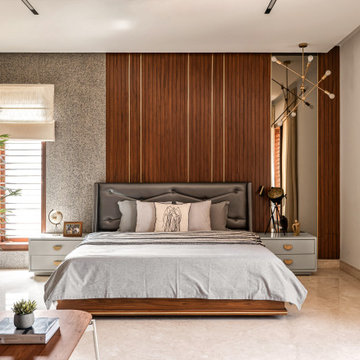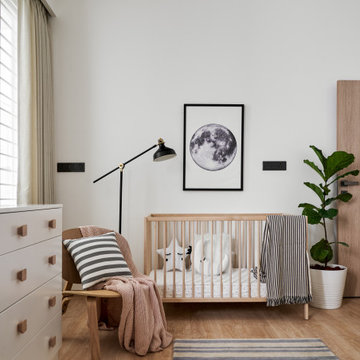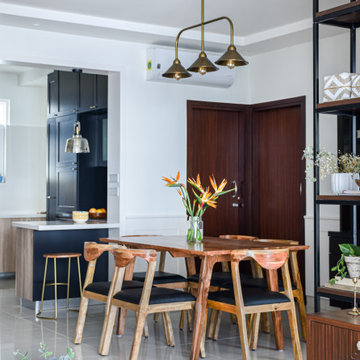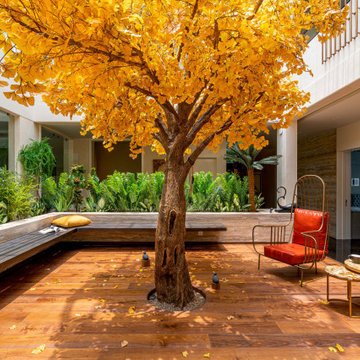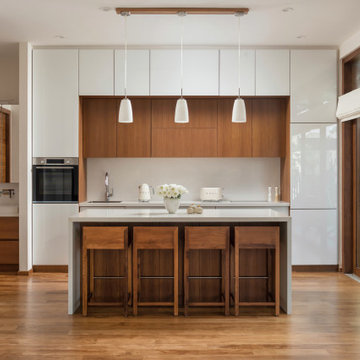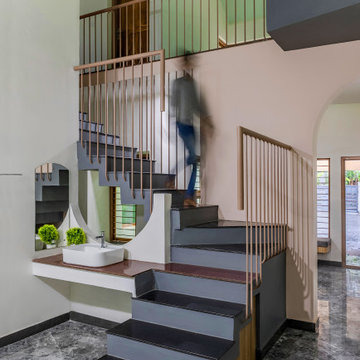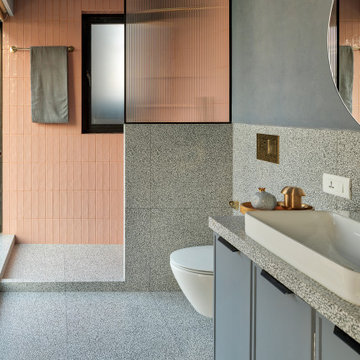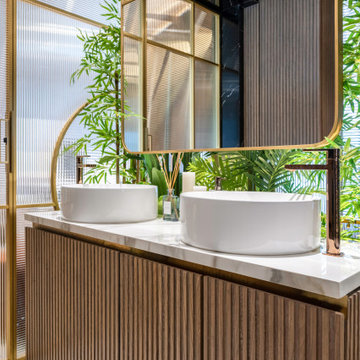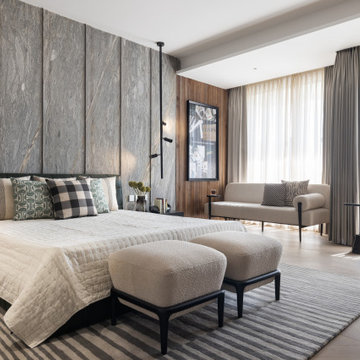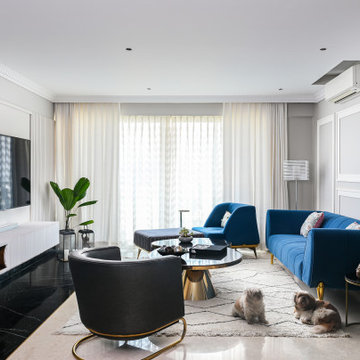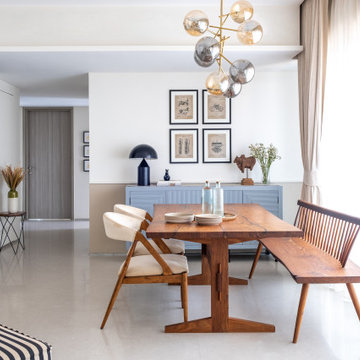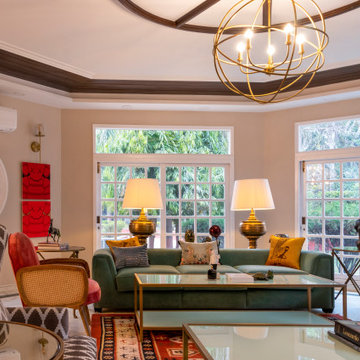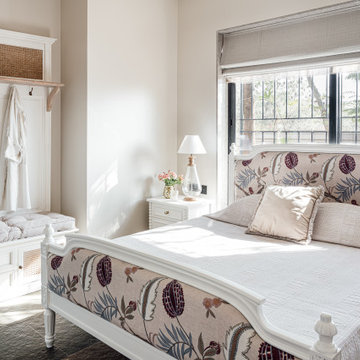2,85,90,314 Home Design Photos
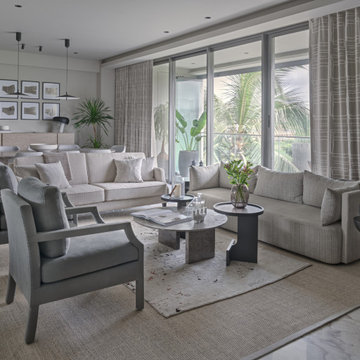
This 2,400 sq. ft. apartment in Juhu is a study in tone-on-tone layering and the subtle strength of multidimensional textures. It has been designed and styled for a young couple and their 4-year-old son. Zen-like immersiveness is the result of working with the natural energies of the space. Seamlessness and continuity reflects the infinite allure of the earth, sky, and horizon, captured in neutral hues.
Furniture has been customized to focus on versatility of cohesive styling on one hand, and practical storage needs on the other. A harmonious blend of architectural and rounded silhouettes orchestrate with layered rugs, as well as spherical nested tables, centre tables, or corner tables in wood and marble. An open plan layout accentuates the spatial appeal of the drawing room and dining area, with a statement dining table in high grade marble. A mindful ode to environmentally conscious details, the master bedroom has a handmade sisal wall covering, chosen for its durability, textured elegance, and sense of breathable expansiveness.
Find the right local pro for your project
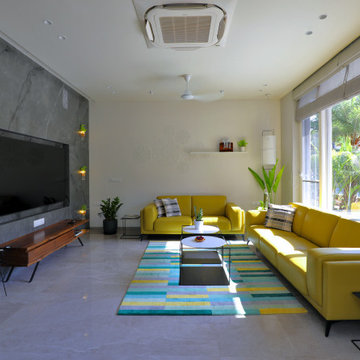
You spend a lot of time in your living room, so it not only needs to look great, but it also needs to be functional and comfortable. Mastering this trifecta can be a design challenge for sure, but we've rounded up the best living room examples to inspire your own

Amazing transformation of a large family Kitchen, including banquette seating around the table. Sub Zero and Wolf appliances and hardware by Armac Martin are some of the top-of-the-line finishes.
Space planning and cabinetry: Jennifer Howard, JWH
Cabinet Installation: JWH Construction Management
Photography: Tim Lenz.
2,85,90,314 Home Design Photos

Casual comfortable laundry is this homeowner's dream come true!! She says she wants to stay in here all day! She loves it soooo much! Organization is the name of the game in this fast paced yet loving family! Between school, sports, and work everyone needs to hustle, but this hard working laundry room makes it enjoyable! Photography: Stephen Karlisch
16



















