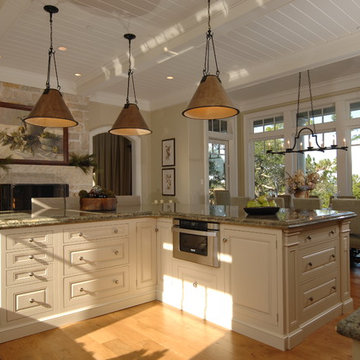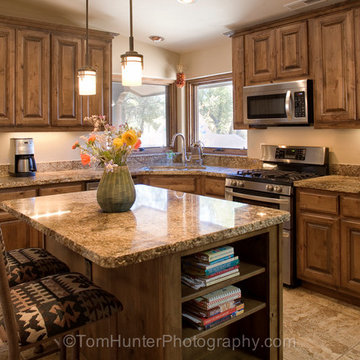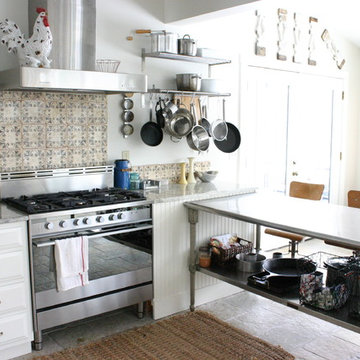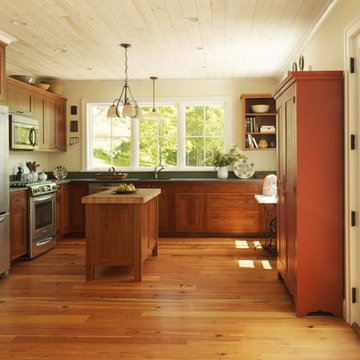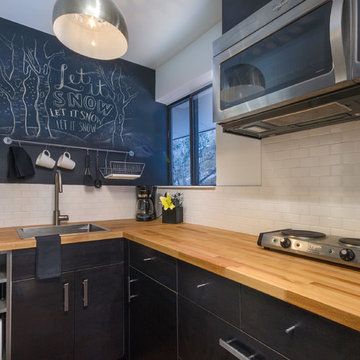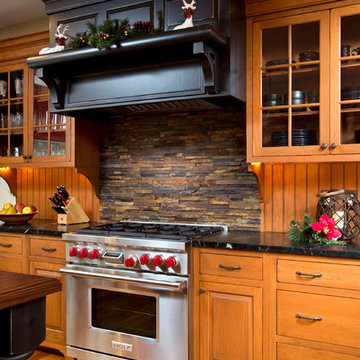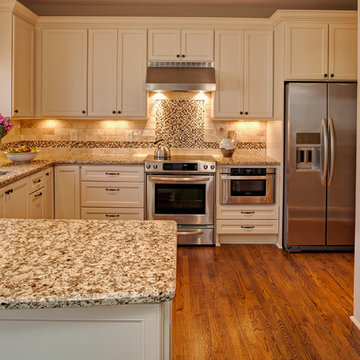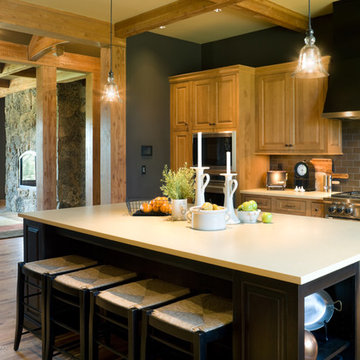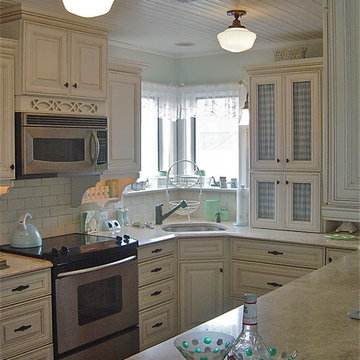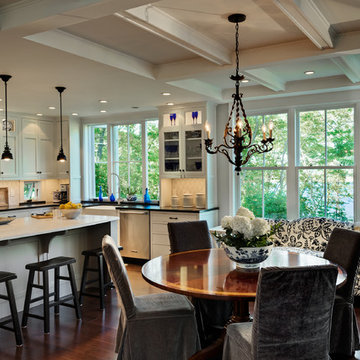Over The Range Microwave Designs & Ideas
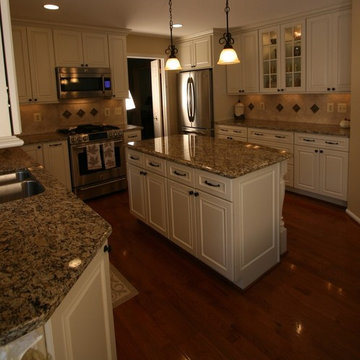
This Alexandria Virginia Kitchen remodel took out old 1970 oak cabinets with peninsula, the old fashion metal lover doors that hid the washer and dryer and created an open kitchen with island in beautifully glazed white cabinets. The washer and dryer were moved to the bedroom level right were they belonged. By Murphy's Design.
Find the right local pro for your project
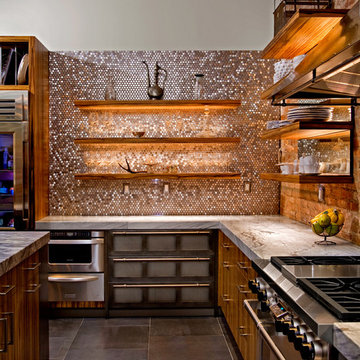
Beautiful NYC kitchen incorporates black limba wood, various metals, custom stainless steel cabinetry, reclaimed glass and many other industrial materials to create a stunning gem. LED lights on floating shelves provide wonderful accent lighting. This one of a kind custom kitchen was created through the combined energies of Threshold Interiors and Superior Woodcraft of Doylestown, Pa. Credits: Threshold Interiors, Superior Woodcraft - custom cabinetry, Photo Credit Randl Bye
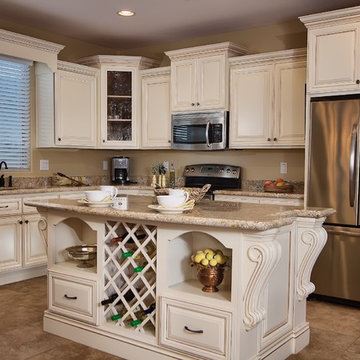
This client's dream kitchen was to have a white kitchen with a fresh cottage/traditional look, and Elle Interiors was happy to help her achieve her dream. A built in wine rack, cottage style dining chairs, and beautiful details in the cabinetry created her dream look.
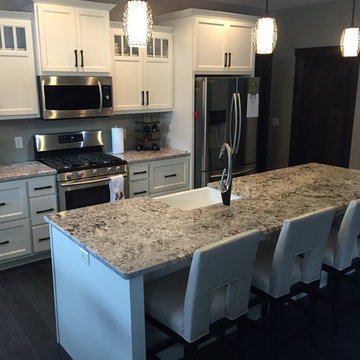
This sleek home with dark floors and white cabinetry was the perfect fit for this High Contrast Granite "Bianco Iran" with the light and dark colors throughout!
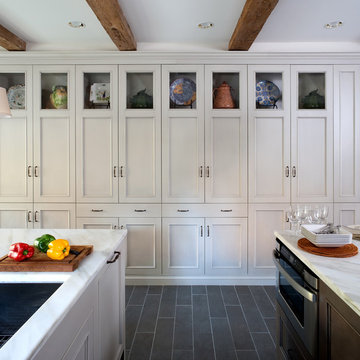
This lovely French Chateau style Country Kitchen features the increasingly popular shades of grey. The island is a stained maple and cabinets on the perimeter are painted in light grey with charcoal grey tones. A splash of burnt orange accessories help the kitchen to come alive. The reclaimed wood beams help to provide a country atmosphere.
Stacy Zarin-Goldberg
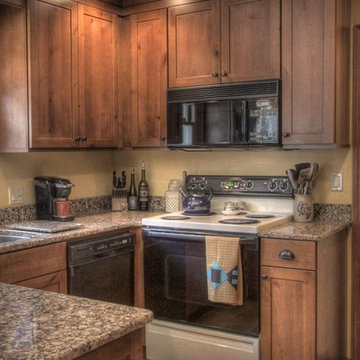
Kitchen Remodel
Mid Continent Cabinetry, Concord Door Style
Finish: Rustic Alder Harvest Stain with Chocolate Glaze
Countertops: Cambria Quartz, Canterbury
Door hardware: Baer Supply, Oil Rubbed Bronze
Creative Kitchens
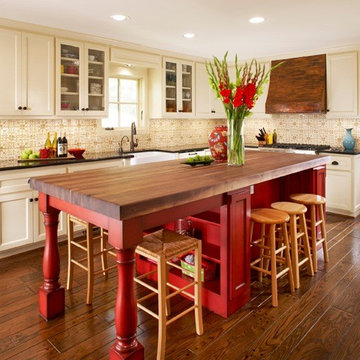
This 1960’s era kitchen, complete with period fur-downs, short cabinets, and a star-trek console island was ripe for a remodel. Traffic flow was a big issue, as the utility room and garage door accessed the kitchen in the middle of the work triangle.
By redirecting traffic flow through the kitchen by moving the garage access, and re-arranging the work areas, this gourmet kitchen is now ready for battle. Gone is the stain-grade cabinets, and console island, confusing layout, and the busy wallpaper.
The focal point of this new kitchen is most certainly the 9 foot, black walnut, Red island. This spacious Island has a myriad of cool features, including under-counter cubbies for toddler crafts, two distinct sitting areas for work or socializing, and an in-island microwave drawer accessible to everyone. Just behind the island is a beautiful Viking range sitting just under a custom patina copper vent hood. The kitchen was widened over 16” and all the new painted cabinetry, including the double refrigerator finishes off an open, light and airy new gourmet kitchen. Add the pull-out pantry cabinets, the redesigned “mother’s desk”, and the farmhouse sink, and you have a masterpiece.

TOC design
There were many challenges to this kitchen prior to its makeover:
Insufficient lighting, No traffic flow, Height of individual cooks, Low ceilings, Dark, Cluttered, No space for entertaining, Enclosed space, Appliances blocking traffic, Inadequate counter prep space. With so many problems there was only one solution - gut the space including the surrounding areas like the dining room and living rooms to be able to create an open concept.
We eliminated the upper wall cabinets, installed extra windows to bring in the natural light, added plenty of lighting,( for task, general, and decorative aspects) We kept colors warm and light throughout, Created a wall of tall utility cabinets, incorporating appliances and a multitude of functional storage. Designed cabinets to blend into the space. By removing all existing surrounding walls and landing step a larger footprint was designed to house an oversize island with different heights for each cooks’ comfort, thus being able to pass through easily, giving a traffic flow space between 42” to 60”. The Island was designed for better entertainment, prep work and plenty of storage but taking into consideration to NOT over dominate the space and obtrude the line of site. The use of warm tone materials such as natural walnut is the key element to the space and by adding it to the niche area, it balances the contrast of the light colors and creates a richness and warmth to the space.
Some of the special features used where:
Hidden practical elements added to be very functional yet unobtrusive; ie: garage door to hide all small appliances, a step ladder hidden inside the toe kick, food processor lift ,basket tilt at sink area, pull out coffee station. All features require less bending and heavy lifting.
Under mount LED strip lighting at lunch counter and Niche area, Enhances the area and gives a floating appearance.
Wine service area for easy entertaining, and self service. Concealed vent system at cook top, is not only practical but enhances the clean line design concept. Because of the low ceiling a large over head hood would have broken up line of site.
Products used:
Millwork cabinets:
The kitchen cabinets doors are made of a flat euro style MDF (medium density fiberboard) base polyurethane lacquer and a vertical glassing application. The Kitchen island cabinet doors are also made out of MDF – large stile shaker doors color: BM-HC-83 ( grant beige) and the lunch counter cabinet doors as well as accentuating elements throughout the kitchen are made in a natural walnut veneer.
Mike Prentice from Bluerock Cabinets
http://www.bluerockcabinets.com
Quartz Countertops:
Hanstone color: sandcastle
supplied by Leeza Distribution of St. Laurent.
http://www.leezadistribution.com
Appliances:
The GE monogram induction mirror 36” cooktop was supplied by J.C. Perreault - Kirkland as were all the other appliances. They include a 42” counter depth fridge, a 30” convection combination built-in oven and microwave, a 24” duel temperature wine cellar and 36” (pop-up) downdraft vent 900 cfm by KitchenAid – Architect series II
http://www.jcperrault.com
Backsplash
porcelain tiles Model: city view Color: skyline gray
supplied by Daltile of St. Laurent.
http://www.daltile.com
Lighting
Four pendants provide the lighting over the island and lunch counter supplemented by recessed LED lighting from Shortall Electric Ltd. of St. Laurent.
http://www.shortall.ca
Flooring:
Laminated Renaissance Hand scrapped color saddle oak is commercial-grade AC3 that can withstand the heavy traffic flow
supplied by Taiga Forest Products of Boucherville.
http://www.taigabuilding.com
Over The Range Microwave Designs & Ideas
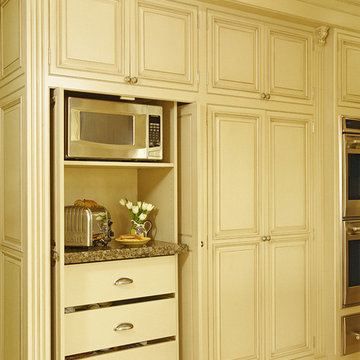
This stately Tudor, located in Bloomfield Hills needed a kitchen that reflected the grandeur of the exterior architecture. Plato Woodwork custom cabinetry was the client's first choice and she was immediately drawn to the subtle amenities like carved turnings, corbels and hand-applied glaze. The coffered ceiling over the island gave additional warmth to the room. Choosing Subzero and Wolf appliances that could be completely integrated was key to the design.
Beth Singer Photography
80

