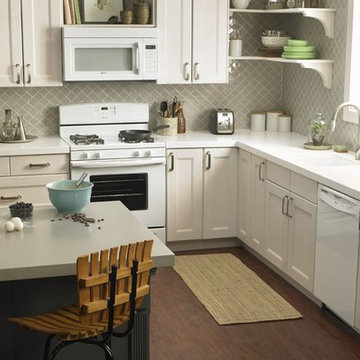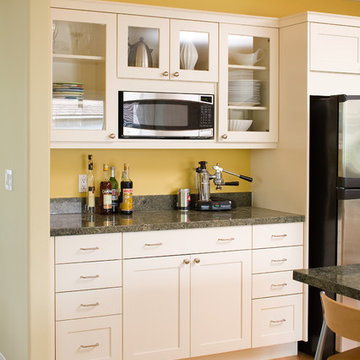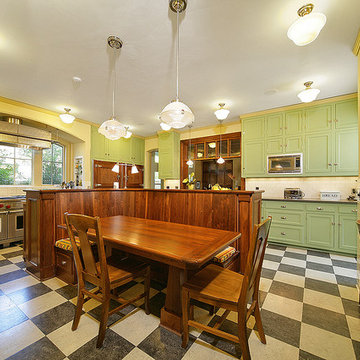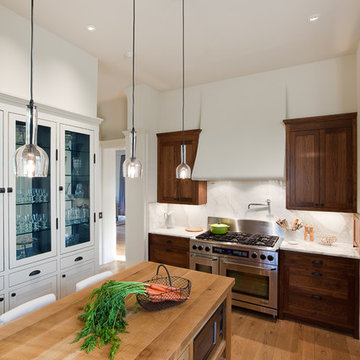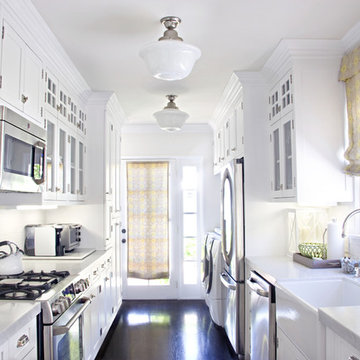Over The Range Microwave Designs & Ideas
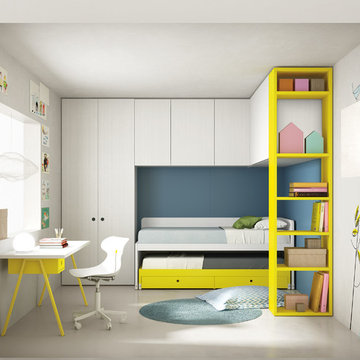
The Battistella Nidi Bedroom Composition No 26 has been saved over 11,000 times here on HOUZZ and features in countless professional "Ideabooks".
This exciting contemporary bedroom design is just part of Battistella Nidi’s extensive collection of modular, fitted bedroom furniture for children and teenagers from Go Modern.
Wardrobes and cupboards have been fitted around the bed space, which here contains a slightly raised bed with a pull-out bed below for those ever popular sleepovers! For extra storage, the pull-out bed also includes some really useful drawers beneath. A series of shelves (painted here in striking Limone yellow, just one of Nidi's range of bright zingy colours) has been added to the end of the wardrobe. Complete the look with a smart matching desk and swivel chair?
Of course everything is available separately, in different sizes and colours, which range from fun bright children's colours to neutrals, more suited to teenagers or young adults.
To match our beds we have a superb collection of mattresses, which are handmade, interior sprung, with duo pad natural fillings, the perfect fit for all our children's beds.
Go Modern offer a huge range of children and teenager's bedroom furniture, as well as a vast collection of living, dining and garden furniture. We can also deliver to almost any country in the world.
For further information, or to create your own bespoke bedroom composition, please call our helpful and friendly design team on 020 7731 9540 or visit our London showroom in the heart of Chelsea's Design Quarter at 565 Kings Road, London.
Find the right local pro for your project
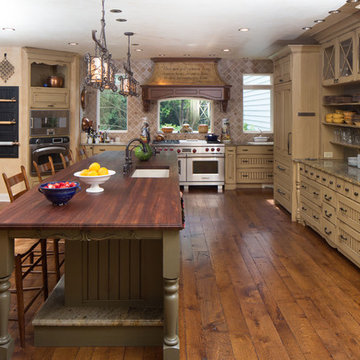
Miller + Miller Real Estate
Sun-filled kitchen + breakfast room. Large windows galore offer views of waterfalls trees + wildlife (including backless china cabinet + window over range to maintain view of gardens). Distressed white oak floor. Skylights. Faux finish walls/ceiling. Kitchen with expansive Island with 13-foot hardwood counter-top and second prep sink. Two dishwashers in Island, Two Subzero 36 inch fridge/freezers, plus Two refrigerator drawers. Fully Renovated. All indoor and outdoor appliances are new in ’09.
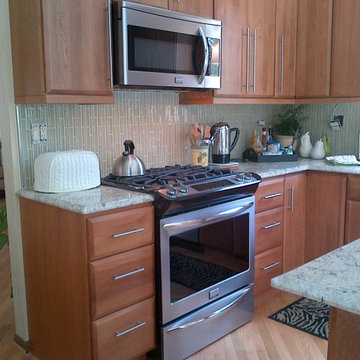
Fieldstone Cabinetry: Aero doorstyle has a bevel edge which adds interest. Cherry wood Cabinets. Hawaii Granite fits perfect with the cabinets.
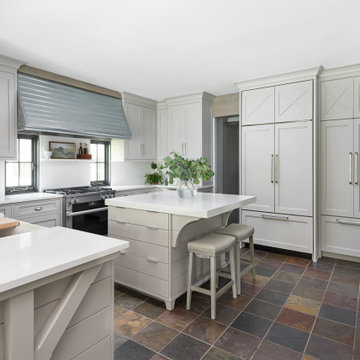
When these homeowners first approached me to help them update their kitchen, the first thing that came to mind was to open it up. The house was over 70 years old and the kitchen was a small boxed in area, that did not connect well to the large addition on the back of the house. Removing the former exterior, load bearinig, wall opened the space up dramatically. Then, I relocated the sink to the new peninsula and the range to the outside wall. New windows were added to flank the range. The homeowner is an architect and designed the stunning hood that is truly the focal point of the room. The shiplap island is a complex work that hides 3 drawers and spice storage. The original slate floors have radiant heat under them and needed to remain. The new greige cabinet color, with the accent of the dark grayish green on the custom furnuture piece and hutch, truly compiment the floor tones. Added features such as the wood beam that hides the support over the peninsula and doorway helped warm up the space. There is also a feature wall of stained shiplap that ties in the wood beam and ship lap details on the island.
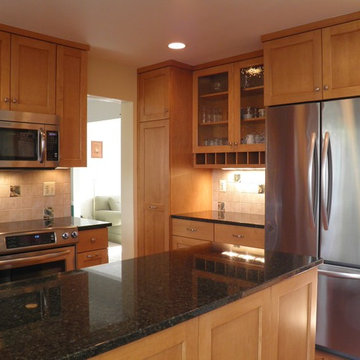
Project Features: Double-Tiered Cutlery Tray; Water Glass Doors; Spice Drawer; Open Shelving; Square Wine Slots
Cabinets: Honey Brook Custom in Maple Wood with Buttercream Finish; Nantucket (Full Overlay) Door Style with Slab Drawer Heads and Square Edge
Countertops: 3cm Uba Tuba Granite with Double Pencil Round Edge
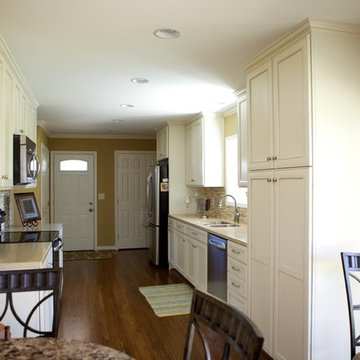
This little galley kitchen was very dated, you know, stuck in 1967. By removing and relocating the washer and dryer, the kitchen was enlarged allowing for a far more open feel and more work space.
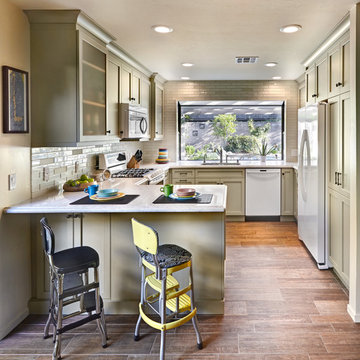
This fun classic kitchen in Gold River features Columbia frameless cabinets in Sandy Hook grey. A green glass backsplash in a random matte and polished pattern complements the cabinets which are faced with both painted wood and frosted glass. The Silestone countertops in the Lyra finish have an ogee bullnose edge. The floors are finished in a rich brown porcelain tile of varying sizes that are made to resemble distressed wood.
Photo Credit: PhotographerLink
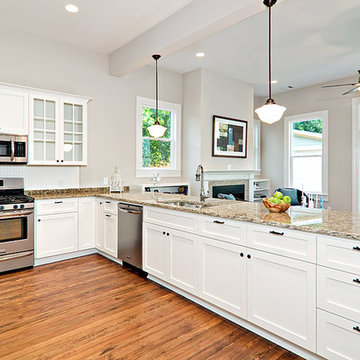
Beautiful open family room to kitchen. 11 foot ceilings, antique heart pine floors, glass tiled fireplace, white cabinets, granite countertops, BM Litchfield Gray paint
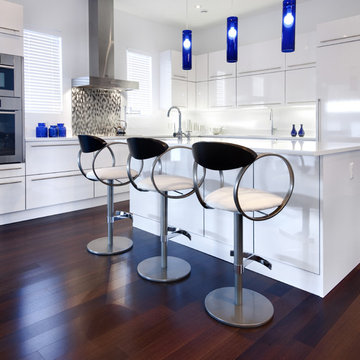
White high-gloss doors with aluminum edge-banding and perfect white counters with stainless steel accents and appliances set up a divine backdrop for a splash of colour that makes this kitchen attune to its ultra-modern, sleek design.
Some of the indulgences hidden behind this kitchen's shiny exterior include a hands free waste sorting system, Blum Tandembox intivo drawers with softclose and a walk-in pantry with a Miele coffeemaker and microwave.
Fully integrated Miele appliances, an induction cooktop, a boiling water faucet, and an additional island sink complete this kitchen's functionality.
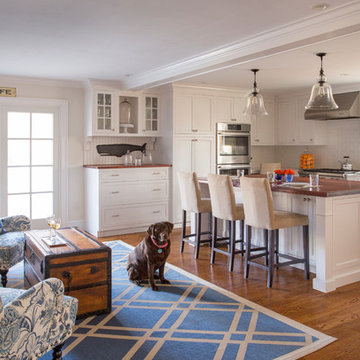
Over the Merrimack River and Through the Woods
Set back from the road in a picturesque plush green setting flanked by towering 90’ pine trees with seasonal views of the Merrimack River, this 1960’s home was an ideal location to support this amazing kitchen transformation. The privacy, views, peaceful environment and very little traffic provides this family with the lifestyle they’ve grown to love and therefore decided was well worth the investment. Thoughtful space-planning solutions, creative layout and focus on function produced this aesthetically pleasing and sensible design. The homeowners are enjoying their updated, cozy space as if it was there all along.
Photo by Eric Roth
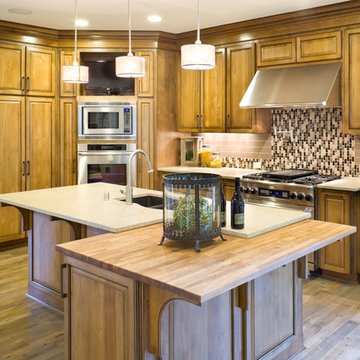
Winner of "most Livable Floorplan" in the 2011 Clark County Parade of Homes. Photos by Bob Greenspan
Over The Range Microwave Designs & Ideas
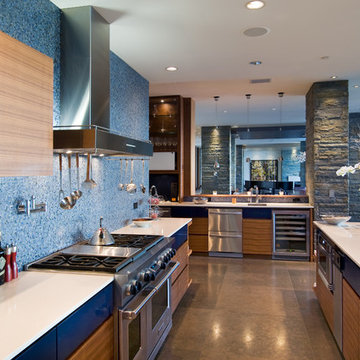
For all inquiries regarding cabinetry please call us at 604 795 3522 or email us at contactus@oldworldkitchens.com.
Unfortunately we are unable to provide information regarding content unrelated to our cabinetry.
Photography: Bob Young (bobyoungphoto.com)
40
