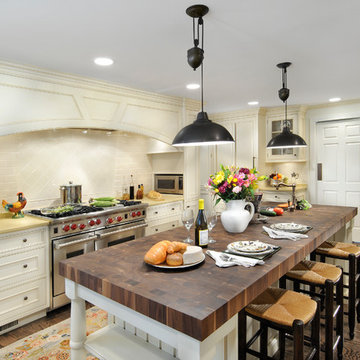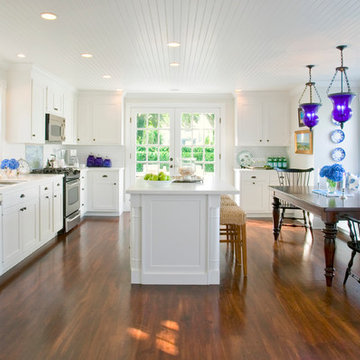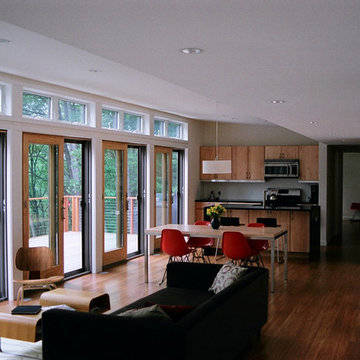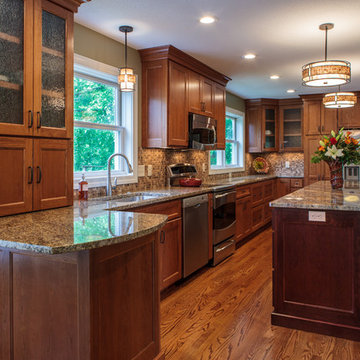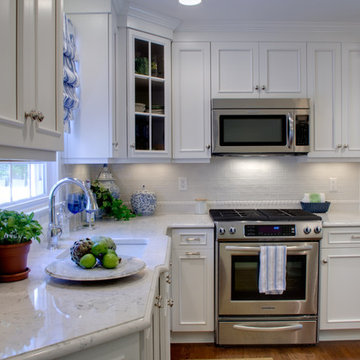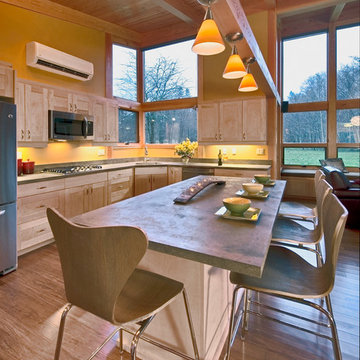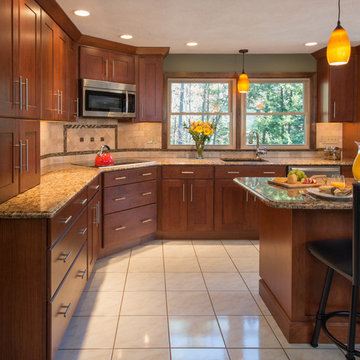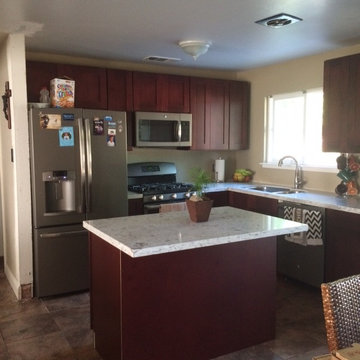Over The Range Microwave Designs & Ideas
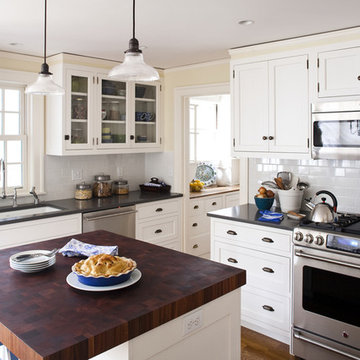
The existing pantry, which was preserved, is visible at the rear center of this photo, showing the similarities with the new cabinetry.
Photo by Anthony Tieuli
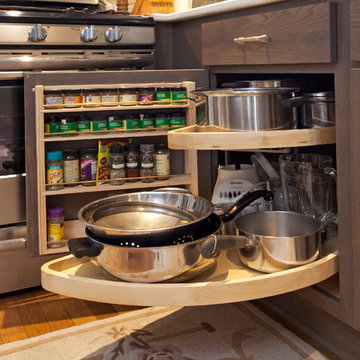
What an exciting project to be part of! This 100+ year old Twin Cities home is being painstakingly restored to its original beauty — with some modernization in the process. Here at The Cabinet Store we had the opportunity to help the owners with their kitchen selections and are proud to showcase the beautiful end results.
The homeowners chose the Showplace Wood Chesapeake door style in Red Oak wood with a matte Driftwood finish to accent the beautifully-aged original woodwork throughout the home. The gray of the Driftwood over the natural wood of the Red Oak creates a lovely unique style and color tone. The contemporary organizational and storage cabinet pieces from Showplace are also a much appreciated addition to this vintage kitchen.
The homeowners topped off their kitchen remodel with amazing Cambria Quartz Countertops in Torquay for a complete turn of the century feel!
Find the right local pro for your project
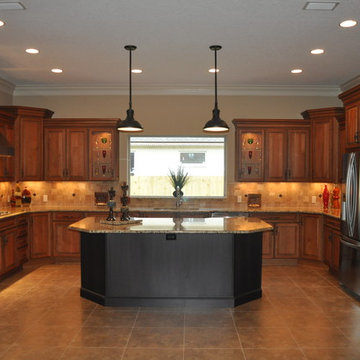
The builder allowed me creative freedom in this kitchen. The huge space and 10' ceilings allowed for staggering from 90" - 96" and extra depth in the corners and ends. I also added accent on the bases and island with angles to mimic the rest of the kitchen. The cabinets on the perimeter are cherry with a medium stain and black glaze. The island is cherry with a black stain. This house received an award in the 2014 Parade of Homes in Okaloosa County. www.southernparadisehomes.com
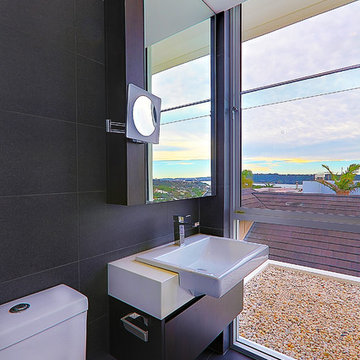
Impala just completed this stunning kitchen! The brief was to design a kitchen with warmth and impressive textures to suit the house which spanned over four levels. The design needed to allow for casual eating in the kitchen, ample preparation and storage areas. Utilitarian bench tops were selected for the preparation zones on the island and adjacent to the cooktop. A thick recycled timber slab was installed for the lowered eating zone and a stunning transparent marble for the splashback and display niche. Joinery was manufactured from timber veneer and polyurethane. Critical to the modern, sleek design was that the kitchen had minimum handles. Two handles were used on the larger doors for the fridge and lift-up cabinet which concealed the microwave. To balance the design, decorative timber panels were installed on the ceiling over the island. As storage was also a priority, a walk in pantry was installed which can be accessed at the far left by pushing a timber veneer panel.
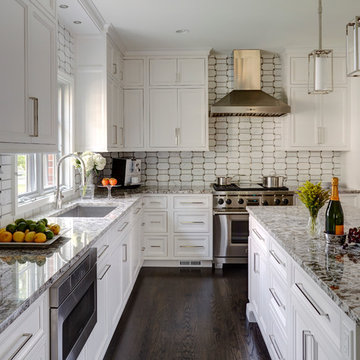
Warm earth tones set the stage for this beautiful white kitchen. These are inset custom cabinets. Maple wood painted white. We stacked the cabinets to bring them all the way to the ceiling finished off with a simple crown molding. This island is the perfect size for pulling up a stool and having dinner or drinks with friends. This design is function and beauty hand in hand.
Designed by Jennifer Rahaley for DDK Kitchen Design Group
Photographs by Mike Kaskel
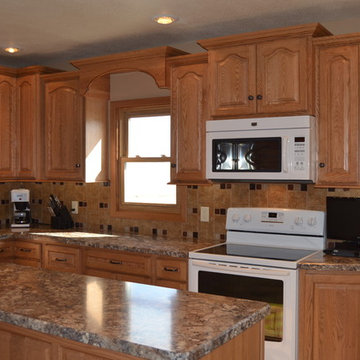
Staggered heights and depths add dimension to this space. The angled end cabinets make a seamless transition into the dining area.
House of Glass
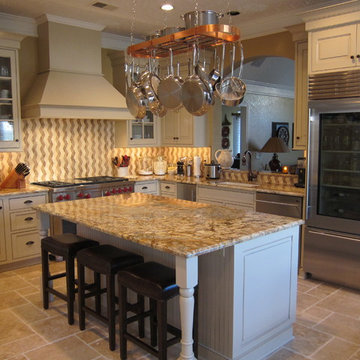
Kitchen designed with chef in mind, 48" dual fuel range and over/ under refrigerator.Beautiful granite countertops and a unique backsplash make this kitchen a delight to cook in.
Kitchens Unlimited, Dottie Petrilak, AKBD
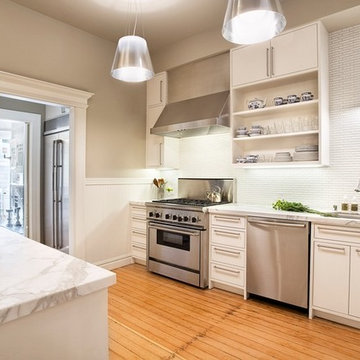
Renovation of kitchen, a mix of modern and traditional styles.
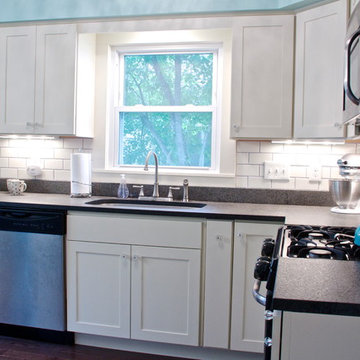
Small 1940's kitchen remodeled with off-white cabinets, honed granite, and dark hardwood flooring.

the new kitchen features maple cabinetry and steel + slatted wood center island, open to the great room beyond.
jimmy cheng photography
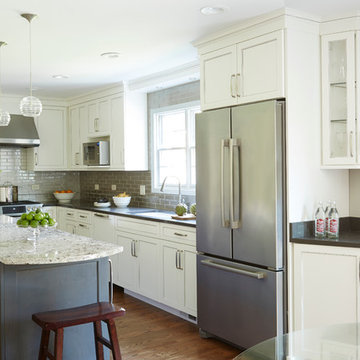
Free ebook, Creating the Ideal Kitchen. DOWNLOAD NOW
The homeowners of this mid-century Colonial and family of four were frustrated with the layout of their existing kitchen which was a small, narrow peninsula layout but that was adjoining a large space that they could not figure out how to use. Stealing part of the unused space seemed like an easy solution, except that there was an existing transition in floor height which made that a bit tricky. The solution of bringing the floor height up to meet the height of the existing kitchen allowed us to do just that.
This solution also offered some challenges. The exterior door had to be raised which resulted in some exterior rework, and the floor transition had to happen somewhere to get out to the garage, so we ended up “pushing” it towards what is now a new mudroom and powder room area. This solution allows for a small but functional and hidden mudroom area and more private powder room situation.
Another challenge of the design was the very narrow space. To minimize issues with this, we moved the location of the refrigerator into the newly found space which gave us an L-shaped layout allowing for an island and even some shallow pantry storage. The windows over the kitchen sink were expanded in size and relocated to allow more light into the room. A breakfast table fits perfectly in the area adjacent to the existing French doors and there was even room for a small bar area that helps transition from inside to outside for entertaining. The confusing unused space now makes sense and provides functionality on a daily basis.
To help bring some calm to this busy family, a pallet of soft neutrals was chosen -- gray glass tile with a simple metal accent strip, clear modern pendant lights and a neutral color scheme for cabinetry and countertops.
For more information on kitchen and bath design ideas go to: www.kitchenstudio-ge.com
Over The Range Microwave Designs & Ideas
100
