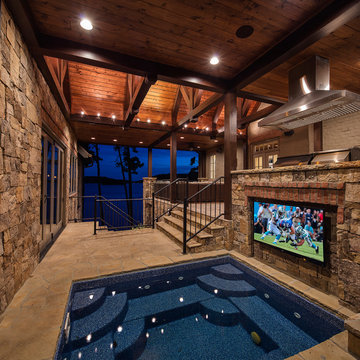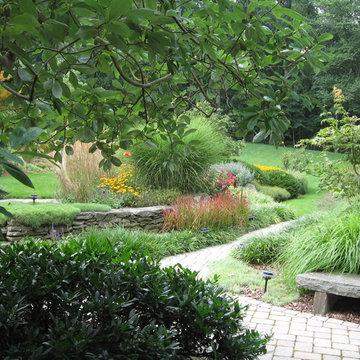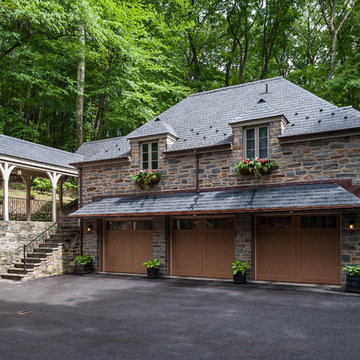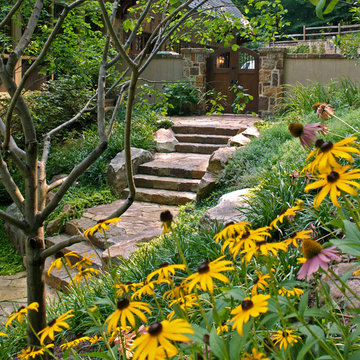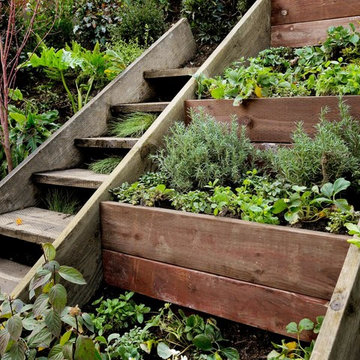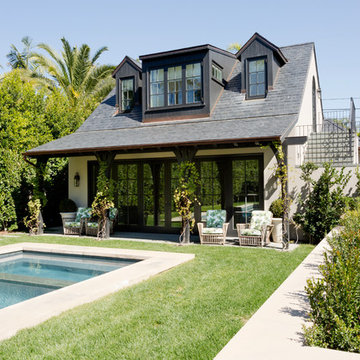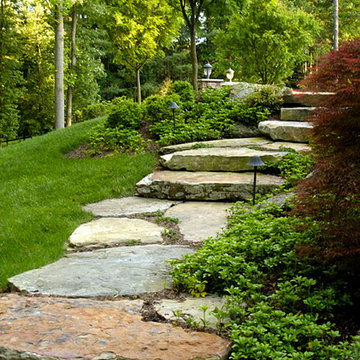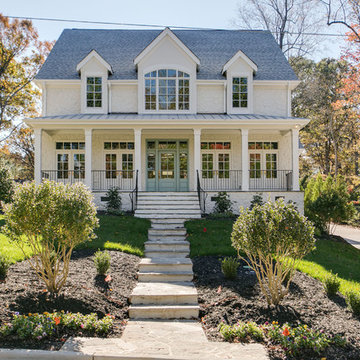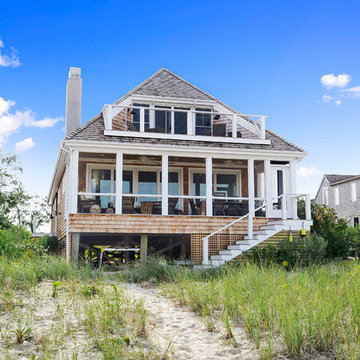Outside Staircase Designs & Ideas

This cottage style architecture was created by adding a 2nd floor and garage to this small rambler.
Photography: Sicora, Inc.

A perfect addition to your outdoor living is a seating wall surrounding a firepit. Cambridge Maytrx wall, Pyzique Fire Pit, Round table Pavers. Installed by Natural Green Landsacpe & Design in Lincoln, RI

Our Modern Farmhouse features large windows, tall peaks and a mixture of exterior materials.
Find the right local pro for your project

A steep hillside is turned into a lush landscape using salvias, ornamental grasses, pomegranates and other easy care plants.
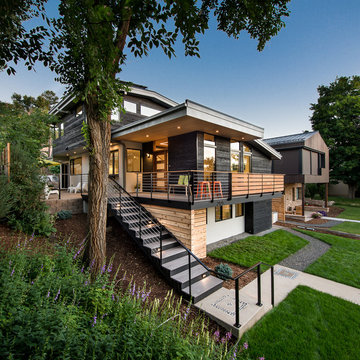
This project is a total rework and update of an existing outdated home with a total rework of the floor plan, an addition of a master suite, and an ADU (attached dwelling unit) with a separate entry added to the walk out basement.
Daniel O'Connor Photography
Outside Staircase Designs & Ideas
1



















