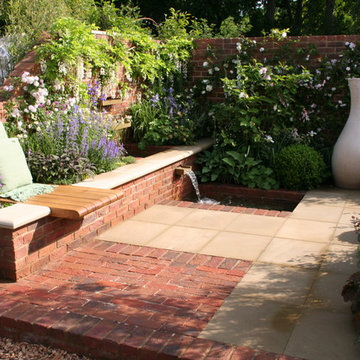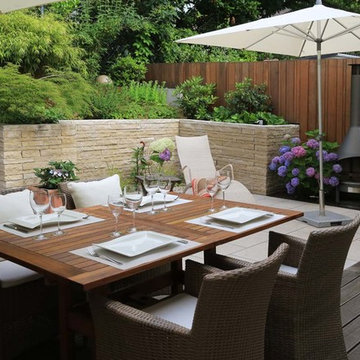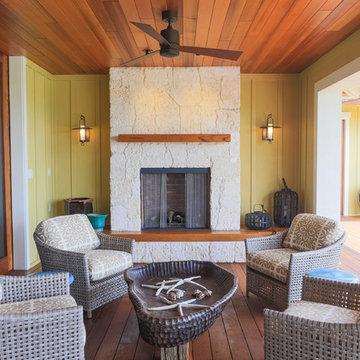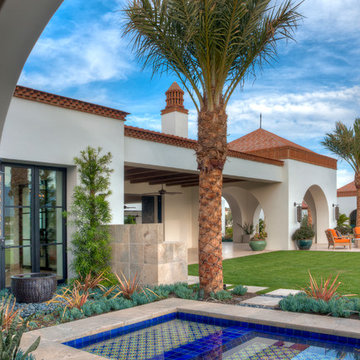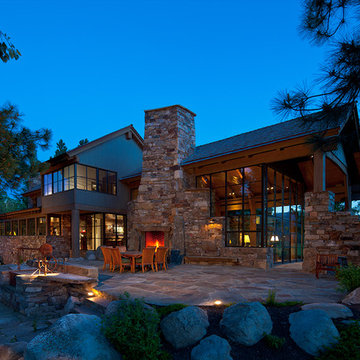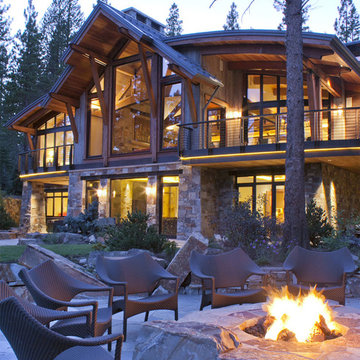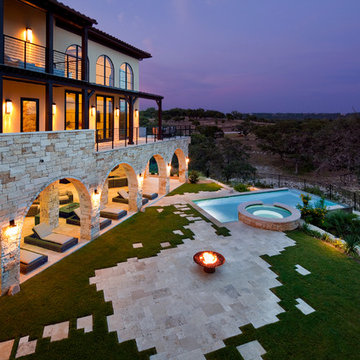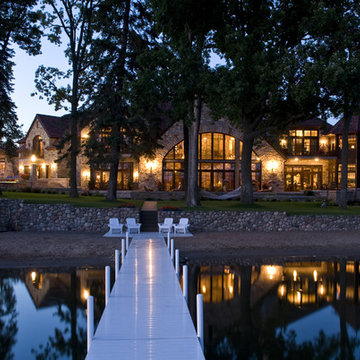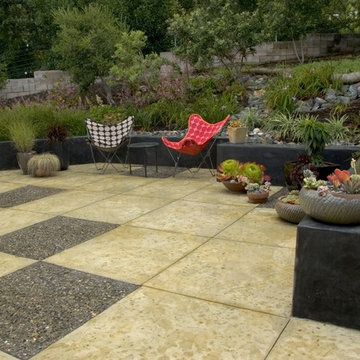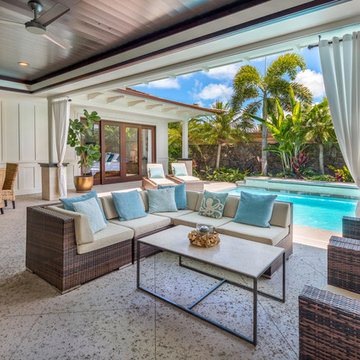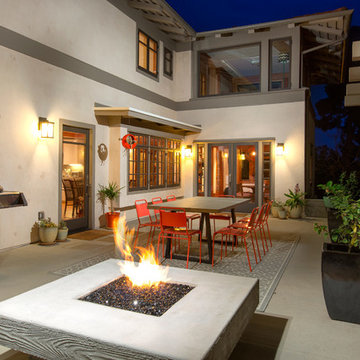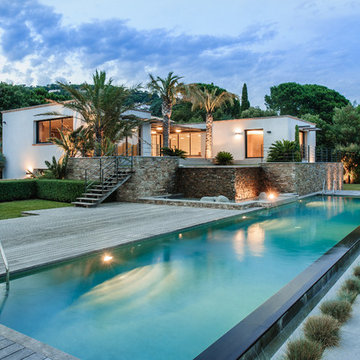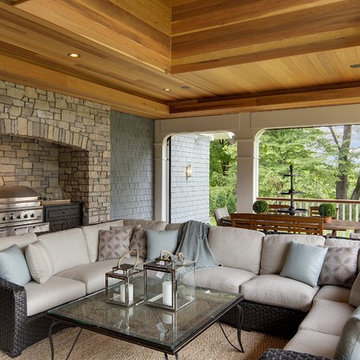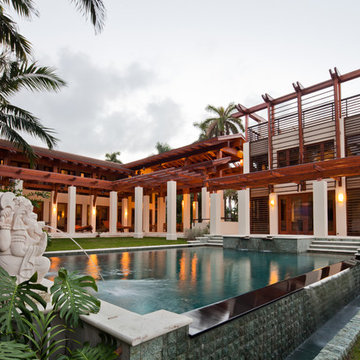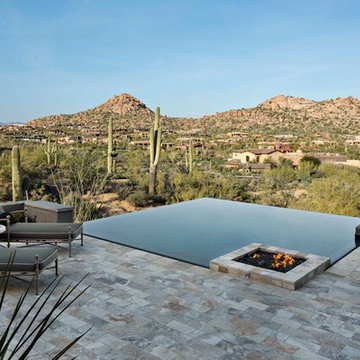Outdoor Wall Designs & Ideas
Find the right local pro for your project
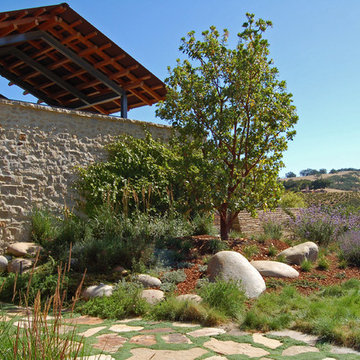
The landscape of this modern farm complex, designed with Lake/Flato Architects, maintains the sweeping view and openness of the grassland while enhancing the existing oak woodland that surrounds the edges of the house. Echoing the house’s dialogue between inside and outside, the landscape was designed to bring drifts of native perennials and cultivars into the courtyards and along the stone pathways.
Reflecting the owners’ outdoor lifestyle, the garden incorporates play spaces for the children, vegetable gardens, fruit trees, and quiet spaces for reflecting on the site’s natural beauty. With generous areas for welcoming visitors, this landscape provides the perfect setting for gatherings with friends and family.
Joni L. Janecki & Associates, Inc.
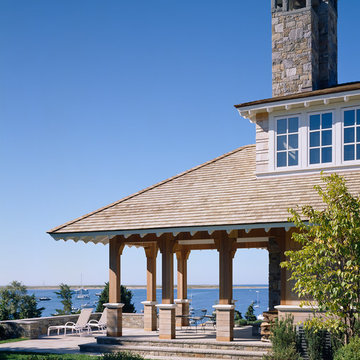
This house’s clients requested a place that was historically rooted, as if it “had always been there,” but that would also comfortably accommodate contemporary art and furnishings. They expressed their love of English country cottages as a starting point for the design, but requested a version compatible with a Cape Cod seaside setting and with their large property.
Photography: Brian Vanden Brink
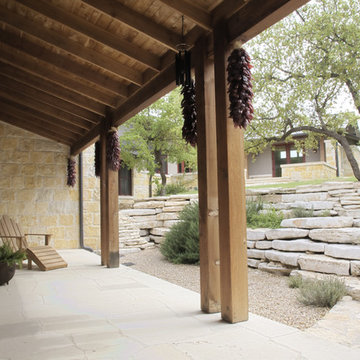
Designed by Black + Vernooy, built by Schatz Homes
Designed to accommodate the clients' desire for a house that "sits beautifully and confidently" on its dramatic ridge-top site, the Mirador Residence takes full advantage of the site's natural terracing and sweeping Hill Country views by providing seamless transitions to its generous outdoor living spaces. The plan expresses the owner’s casual lifestyle and need for a variety of spaces strongly connected to the outdoors. Central Texas materials, such as native limestone and aromatic cedar, are chosen for their regional appropriateness and are deployed and detailed in ways designed to further integrate the house with its natural surroundings. The house comprises approximately 5900 square feet of living space wrapped around a hillside courtyard, and was completed in 2005.
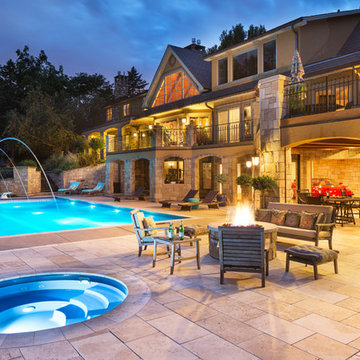
Phantom Screens, the leading manufacturer of retractable screens in North America, selects Bob Michels Construction of North Oaks, Minnesota as their 2016 Impact Winner.
The Phantom Screens Impact Award recognizes residential design and building professionals for using innovative products to deliver cutting edge designs that set them above the rest. Impact Award winners have proven that they are committed to enhancing lifestyles and living spaces by integrating Phantom’s retractable screen products into designs that deliver added value and comfort to today’s homeowner.
Bob Michels Construction’s submission is a unique space featuring a car carousel which operates both as a space to highlight the owner’s car collection and the functional purpose to turn cars around and drive out of the showroom. Phantom’s retractable screens turned the open-air ramada into a large entertaining and gathering screened porch area with one touch of a button.
“Phantom’s retractable screens were used to achieve a desired mix of modern and traditional finishes,” said Andrew Michels, Vice President of Bob Michels Construction. “Phantom Screens is the only company that allowed the customization of this unique space with a long-lasting and sustainable product.”
The winner was selected by a panel of Phantom Screen judges and evaluated primarily on design and creativity, market appeal and livability, and product integration. The winning project received recognition on booth signage at the NAHB International Builders Show, a one-page advertorial feature in Builder magazine, an in depth case study and more!
Photography: LandMark Photography
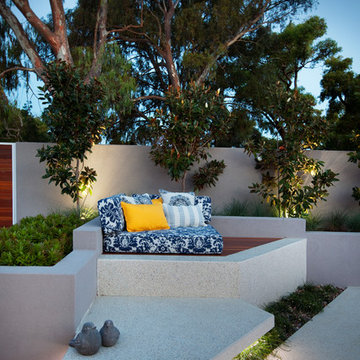
Under-lighting the step enhancing and giving a sense of a floating sitting area.
Photoggraphy: Ron Tan
Outdoor Wall Designs & Ideas
90




