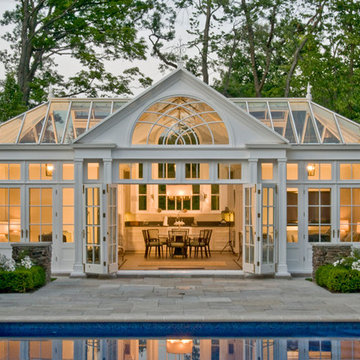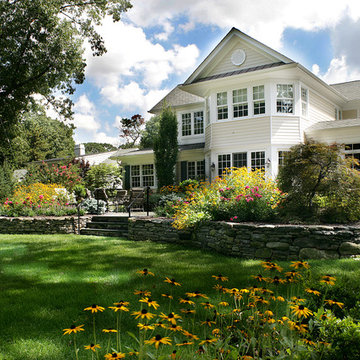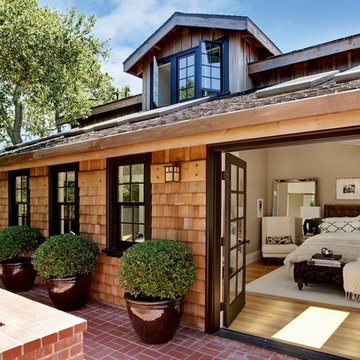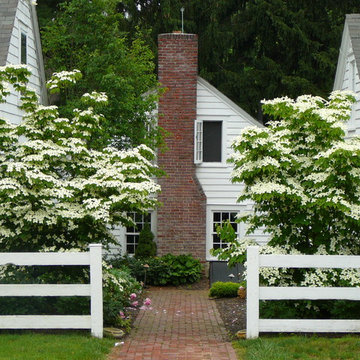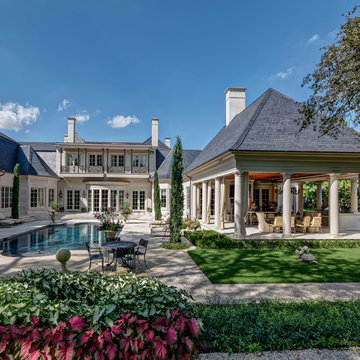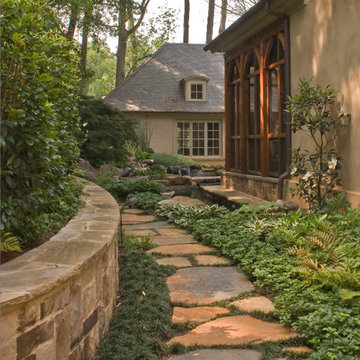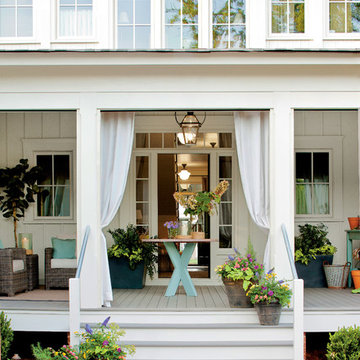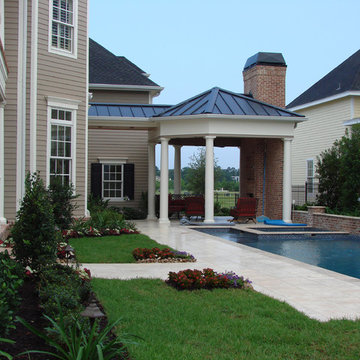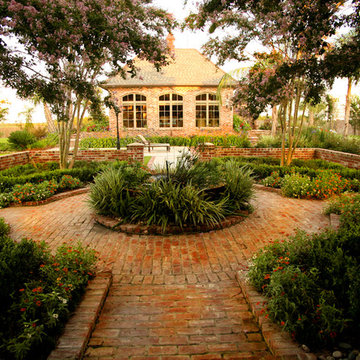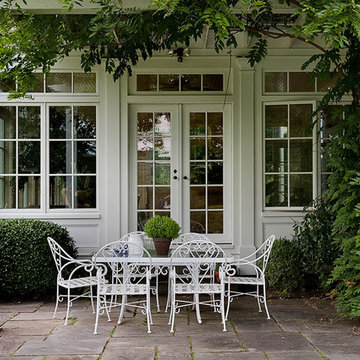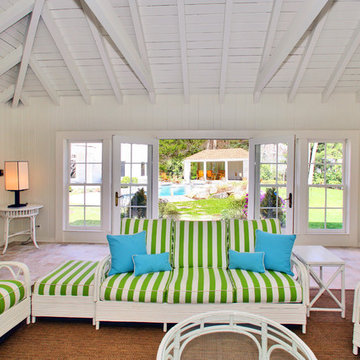51 Outdoor & Garden Design Ideas
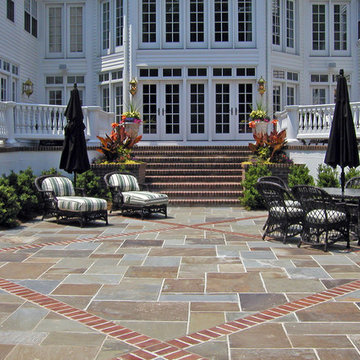
A formal patio mixes square cut bluestone with accents of brick in a diamond layout.
Lisa Mierop
Find the right local pro for your project
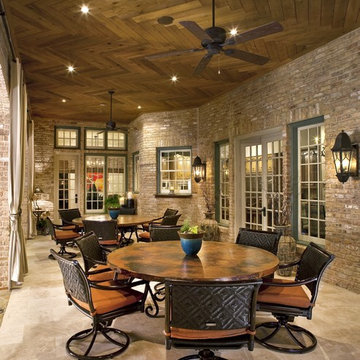
With the goal of creating a larger and more functional outdoor environment, custom made for year-round outdoor living and entertaining, this oasis was created. By substantially raising the roof, we more than doubled the usable patio space near the home, creating a warm and luxurious outdoor living space with a TV and fireplace, and a one-of-a-kind seated outdoor kitchen, that sits just underneath a custom-made 8’ x 10’ lit copper awning. The entire area is finished 16” x 24” Ankara Travertine on the floor, a Mexican Noce fireplace surround, cedar herringbone soffit, an infrared heater, canvas wind drapery, and a custom woven copper soffit vault.
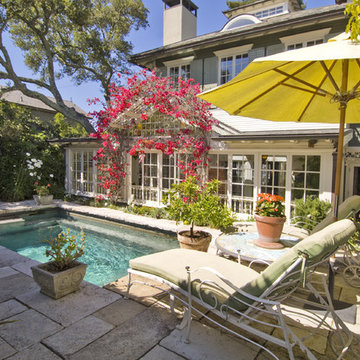
Historic Renovation Belvedere CA
DANIEL HUNTER AIA
DANIEL HUNTER AIA LANDSCAPE DESIGN
SUSAN HUNTER INTERIORS
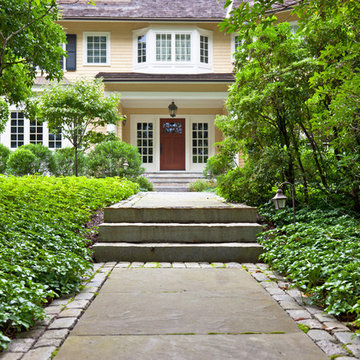
This 3-acre property in the historic town of Concord merges a new home with surrounding topography and builds upon the neighborhood's historic and aesthetic influences. With ten entrances, the success of place making is rooted in expressing interior and exterior connections. Slabs of antique granite, Ipe decking, and stuccoed concrete risers with bluestone treads are instrumental in shaping the physical and visual experiences of the property. A formal entry walk of reclaimed bluestone and cobble slice through a sculptural grove of transplanted, mature mountain laurels and azaleas, and a new driveway sweeps past the front entrance of the house leading to a parking court. A meadow forms an intermediate zone between the domestic yard and the untamed woodland, and drifts of shrubs and perennials lend texture and scale to the home and outdoor spaces.
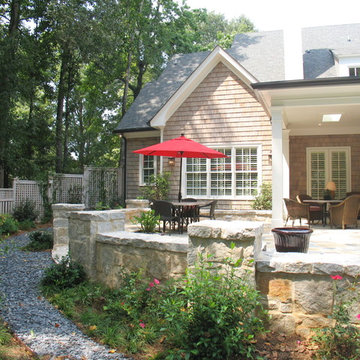
During construction the owners decided to eliminate the screens and open the Back Porch up to extend the blue stone flooring out onto a large patio in order to create a large outdoor living space. See gregmix.com
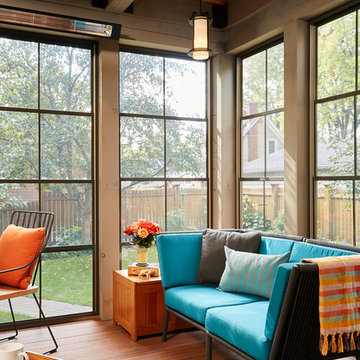
Our Minneapolis homeowners chose to embark on the new journey of retirement with a freshly remodeled home. While some retire in pure peace and quiet, our homeowners wanted to make sure they had a welcoming spot to entertain; A seasonal porch that could be used almost year-round.
The original home, built in 1928, had French doors which led down stairs to the patio below. Desiring a more intimate outdoor place to relax and entertain, MA Peterson added the seasonal porch with large scale ceiling beams. Radiant heat was installed to extend the use into the cold Minnesota months, and metal brackets were used to create a feeling of authenticity in the space. Surrounded by cypress-stained AZEK decking products and finishing the smooth look with fascia plugs, the hot tub was incorporated into the deck space.
Interiors by Brown Cow Design. Photography by Alyssa Lee Photography.
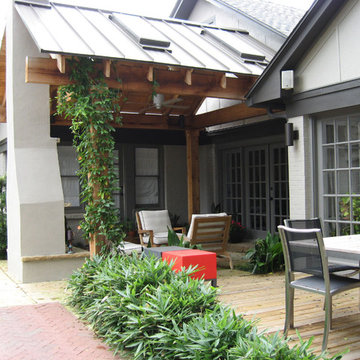
An urban setting in the very desirable M-Streets / Greenland Hills section of Dallas, a circa 1920's cottage was updated to a more modern feel, but needed a landscape to fit. Patrick L. Boyd-Lloyd, APLD, a designer with David Rolston Landscape Architects, worked with the clients to bring some privacy to the front of the house, featuring a wall of windows, and bridge the back of the house to the pool, which is accessed across the driveway.
The covered structure on the back replaced an old wood deck, and is anchored by the intimate outdoor fireplace. To keep the north facing space from feeling dark and claustrophobic, skylights were added to the standing seem metal roof. The concrete driveway was broken up with Oklahoma Flagstone and brick to create more entertaining space and connect the pool with the house. An pile of rocks that was an old fountain for the pool was replaced with Oklahoma ledge-stone and scuppers for a more timeless, updated look. The rich plant pallet is kept to the understated side to act as a simple backdrop, with accents of color popping out. Texture is added with Agaves, Yuccas, and variegated Ginger.
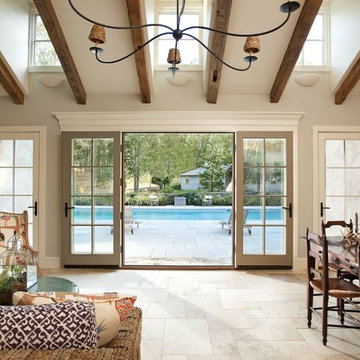
Take a look at the image of the living/dining space with doors opening to a pool beyond. This is an elegant, finely-appointed room with aged, hand-hewn beams, dormered clerestory windows, and radiant-heated limestone floors. But the real power of the space derives less from these handsome details and more from the wide opening centered on the pool.
51 Outdoor & Garden Design Ideas
1




