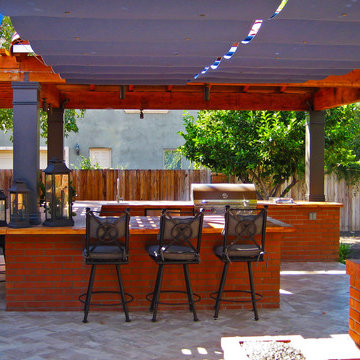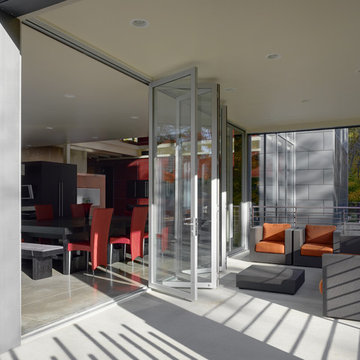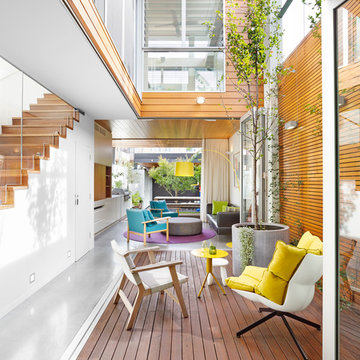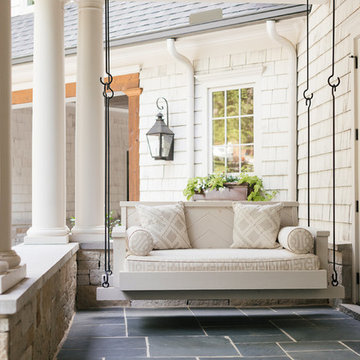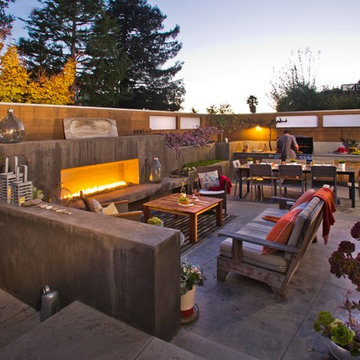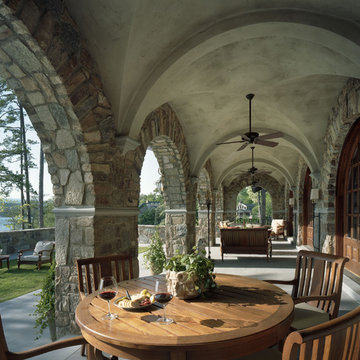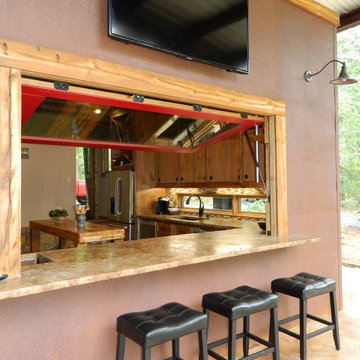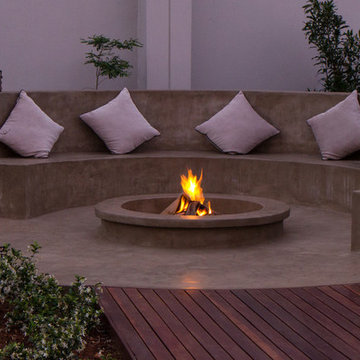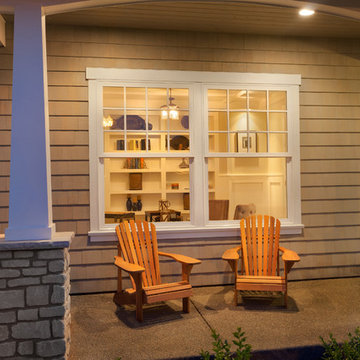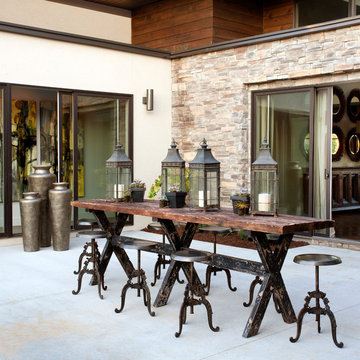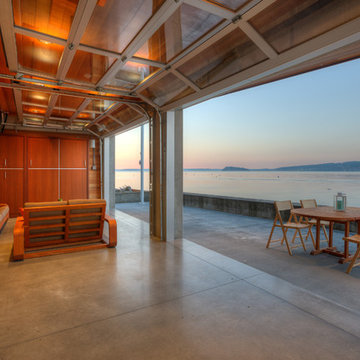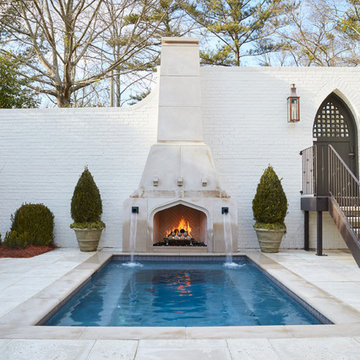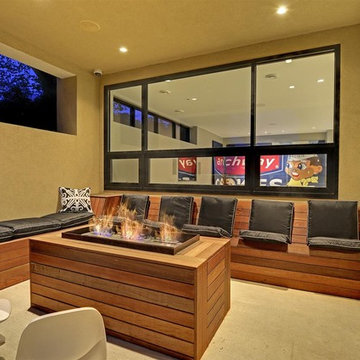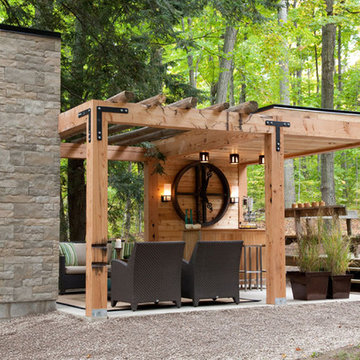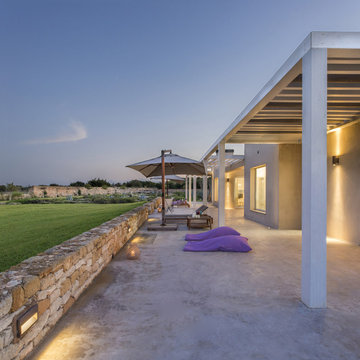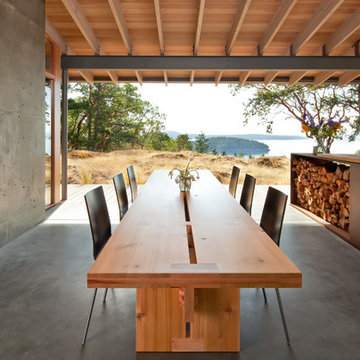98 Outdoor & Garden Design Ideas
Sort by:Popular Today
1 - 20 of 98 photos
Find the right local pro for your project
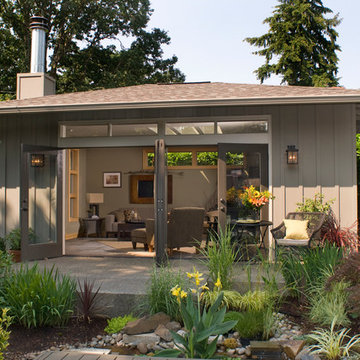
C&R Remodeling constructed this studio and home office for Linda Stewart, Interior Designer. Her carefully planned design artfully blends contemporary with Asian influences. Two sets of French doors open to the exquisitly landscaped back yard and patio area. The studio doubles as a family room and has become the couple's favorite living area. The main house connects to the studio via an open but covered breezeway.
Photography by Jon Deming
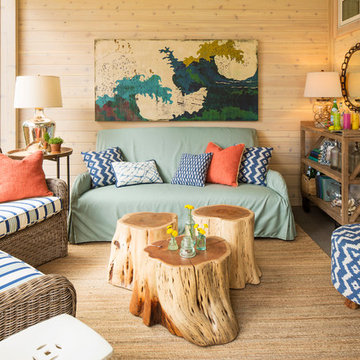
We wanted this screen porch to feel like an extension of the house but have the function of an outdoor room. All the furnishings and fabrics are made for outdoor use!
Built by Great Neighborhood Homes, Photography by Troy Thies, Landscaping by Moms Landscaping
Tree Stump Cocktail tables: Crate & Barrel- Teton Natural Solid Accent Tables
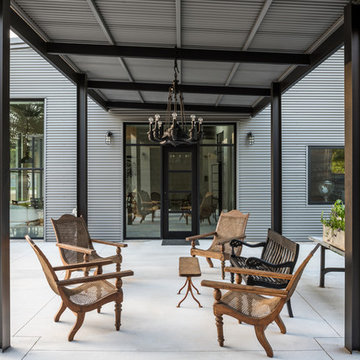
This project encompasses the renovation of two aging metal warehouses located on an acre just North of the 610 loop. The larger warehouse, previously an auto body shop, measures 6000 square feet and will contain a residence, art studio, and garage. A light well puncturing the middle of the main residence brightens the core of the deep building. The over-sized roof opening washes light down three masonry walls that define the light well and divide the public and private realms of the residence. The interior of the light well is conceived as a serene place of reflection while providing ample natural light into the Master Bedroom. Large windows infill the previous garage door openings and are shaded by a generous steel canopy as well as a new evergreen tree court to the west. Adjacent, a 1200 sf building is reconfigured for a guest or visiting artist residence and studio with a shared outdoor patio for entertaining. Photo by Peter Molick, Art by Karin Broker
98 Outdoor & Garden Design Ideas
1




