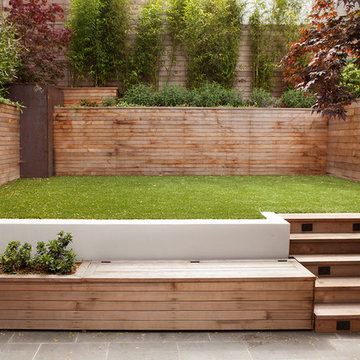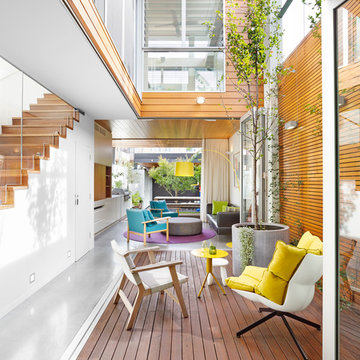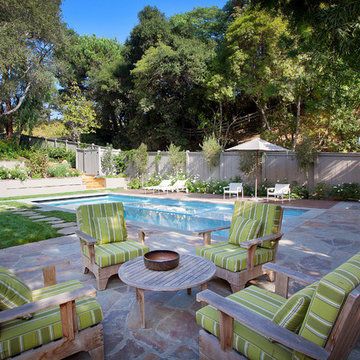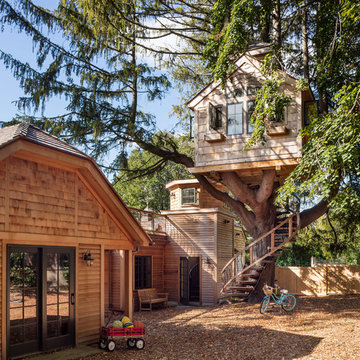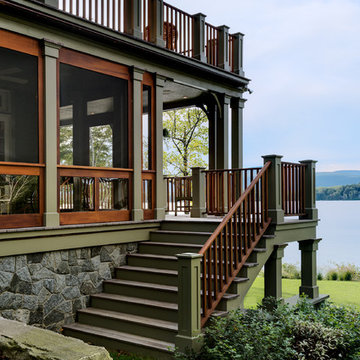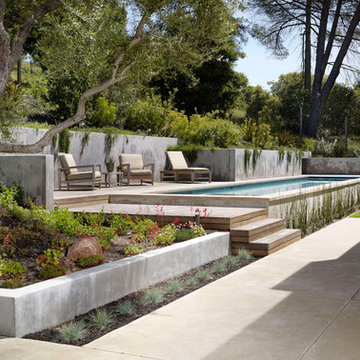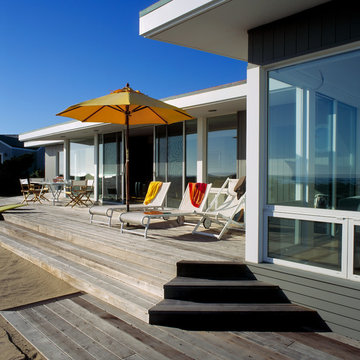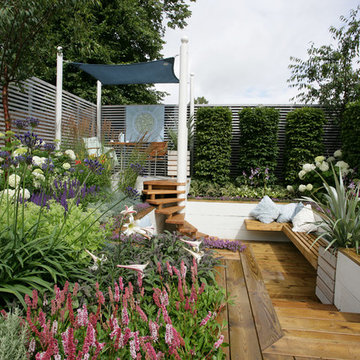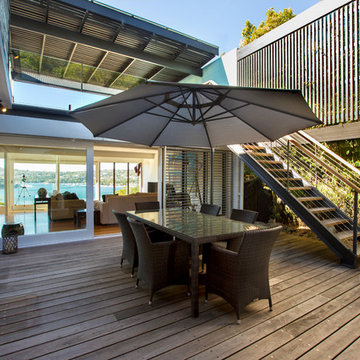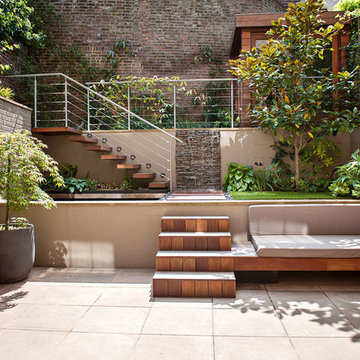110 Outdoor & Garden Design Ideas
Sort by:Popular Today
1 - 20 of 110 photos
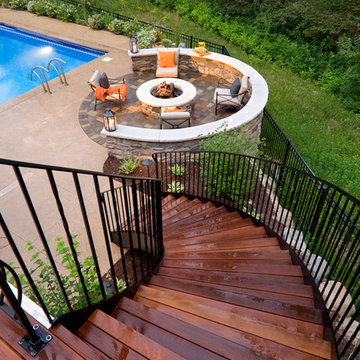
The deck steps curve to the fire pit paver patio. Take an evening dip in the pool and then relax by the fire.
Railing by Granote Ornamental iron.
http://www.wiesephoto.com/clients/
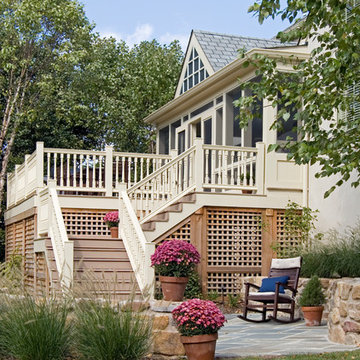
Project Details - Stone Terrace, walkway and Garden wall, Azek decking and Railling, Beadboard ceiling and landscaping
Find the right local pro for your project
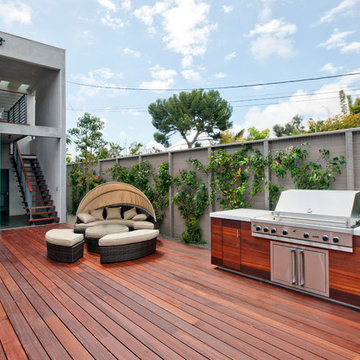
Home Developed by American Residential Partners. Photo Courtesy of Andrew Bramasco. Property located in Venice, CA.

This 1925 Jackson street penthouse boasts 2,600 square feet with an additional 1,000 square foot roof deck. Having only been remodeled a few times the space suffered from an outdated, wall heavy floor plan. Updating the flow was critical to the success of this project. An enclosed kitchen was opened up to become the hub for gathering and entertaining while an antiquated closet was relocated for a sumptuous master bath. The necessity for roof access to the additional outdoor living space allowed for the introduction of a spiral staircase. The sculptural stairs provide a source for natural light and yet another focal point.
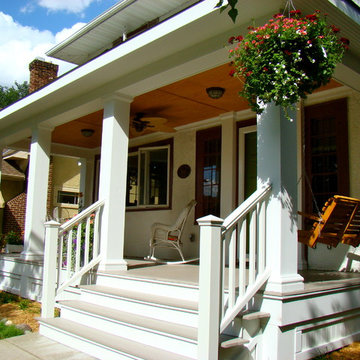
BACKGROUND
Tom and Jill wanted a new space to replace a small entry at the front of their house- a space large enough for warm weather family gatherings and all the benefits a traditional Front Porch has to offer.
SOLUTION
We constructed an open four-column structure to provide space this family wanted. Low maintenance Green Remodeling products were used throughout. Designed by Lee Meyer Architects. Skirting designed and built by Greg Schmidt. Photos by Greg Schmidt
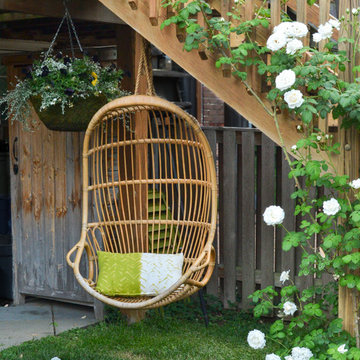
The homeowner turned an otherwise useless space under the stairs into a charming niche by hanging a bent wood swing.
Design by Mary Kirk Menefee; installation by Merrifield Garden Center. Photo: Mary Kirk Menefee
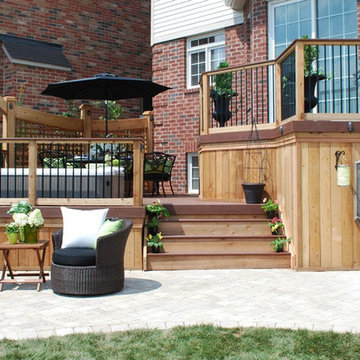
Designed by Paul Lafrance and built on HGTV's "Decked Out" episode, "The Hot Tub Deck".
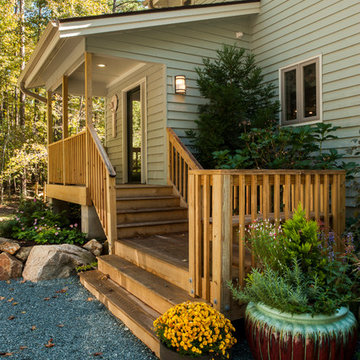
©StevenPaulWhitsitt_Photography
Added terraced front entry deck and foyer.
Design & Construction by Cederberg Kitchens and Additions
http://www.cederbergkitchens.com/
110 Outdoor & Garden Design Ideas
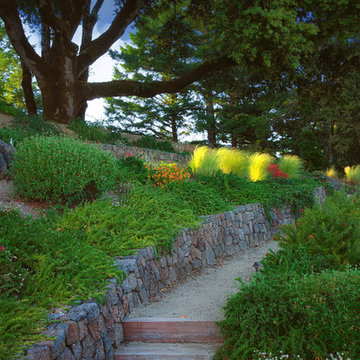
A pathway system was gracefully carved into the steep slope via a series of switchbacks, leading to a promontory view of the valley and distant Butano Ridge.
1





