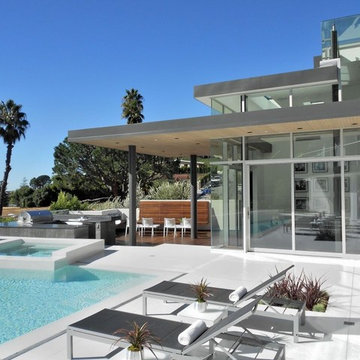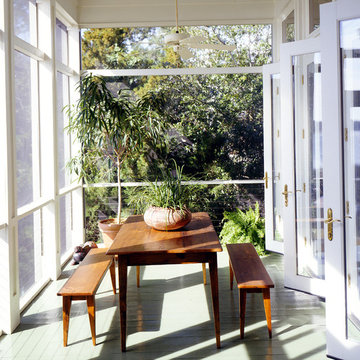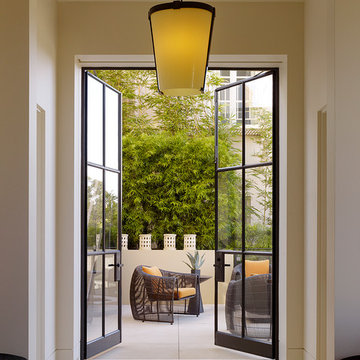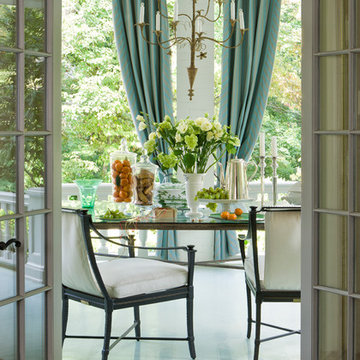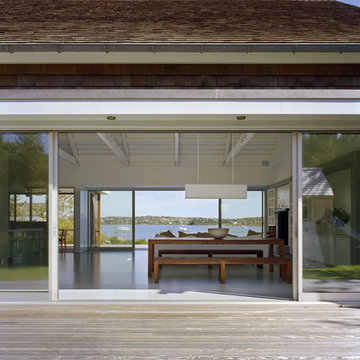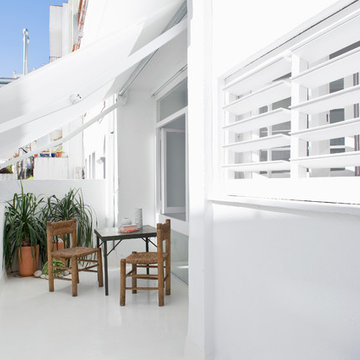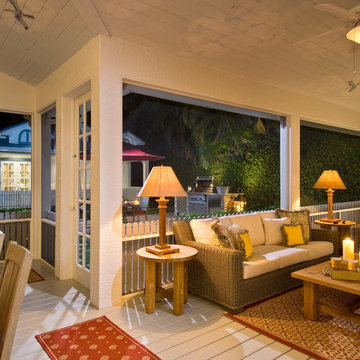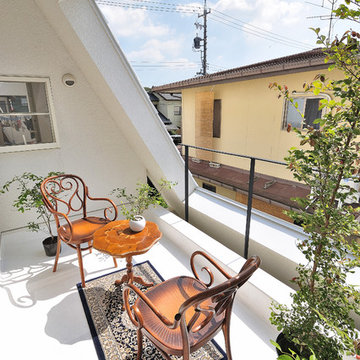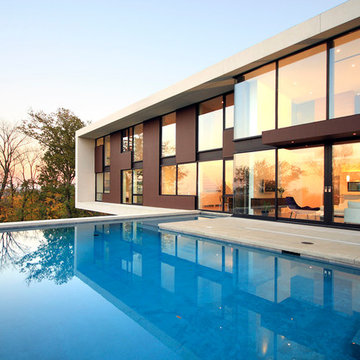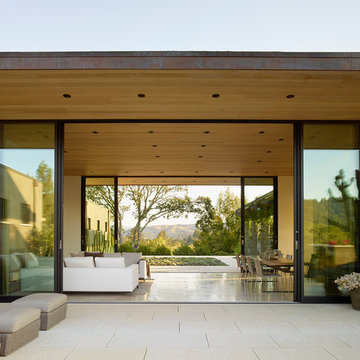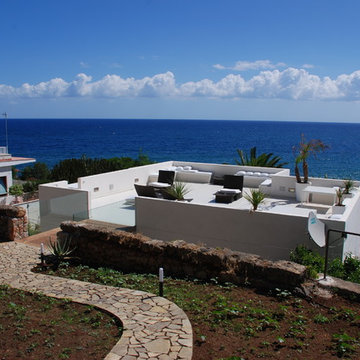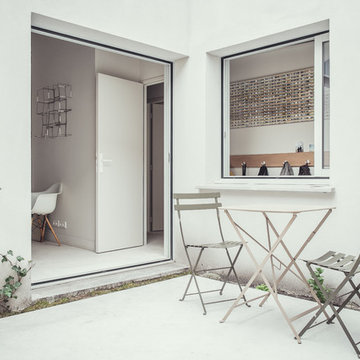25 Outdoor & Garden Design Ideas
Sort by:Popular Today
1 - 20 of 25 photos

Linda McDougald, principal and lead designer of Linda McDougald Design l Postcard from Paris Home, re-designed and renovated her home, which now showcases an innovative mix of contemporary and antique furnishings set against a dramatic linen, white, and gray palette.
The English country home features floors of dark-stained oak, white painted hardwood, and Lagos Azul limestone. Antique lighting marks most every room, each of which is filled with exquisite antiques from France. At the heart of the re-design was an extensive kitchen renovation, now featuring a La Cornue Chateau range, Sub-Zero and Miele appliances, custom cabinetry, and Waterworks tile.
Find the right local pro for your project
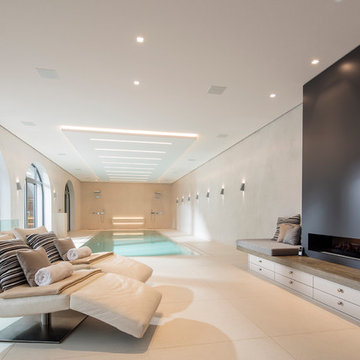
eden Morgen aus dem Bett steigen und im eigenen Haus in den Pool springen. Eine hohe Form von Lebensqualität, die sich nicht nur in der Wertsteigerung Ihrer Immobilie bemerkbar macht.
Vom angegrauten Einfachschwimmbecken zur traumhaft schönen Wellness-Oase: wir verwandeln Ihren Pool in einen Ort der totalen Entspannung. Projekt Sanierung Indoorpool Hesselbach GmbH
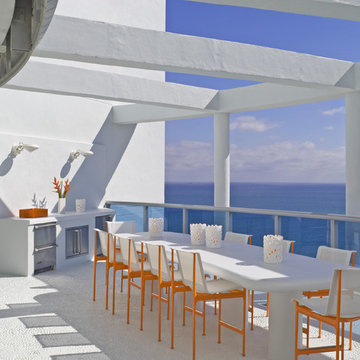
Rooftop garden featuring an outdoor kitchen by Bell + Aqui Landscape Architecture and Jennifer Post Design.
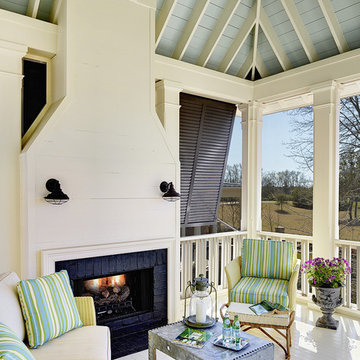
This outdoor living space boasts the traditional Charleston blue ceiling and outdoor fireplace to entertain with views of the golf course. Photo by Holger Obenaus.
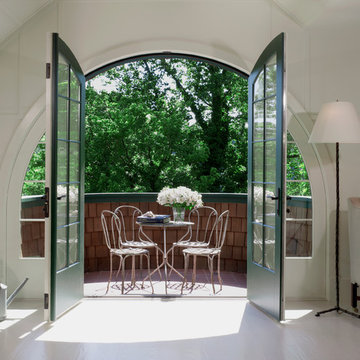
Anice Hoachlander from Hoachlander Davis Photography, LLC Principal Architect: Anthony "Ankie" Barnes, AIA, LEED AP Project Architect: William Wheeler, AIA
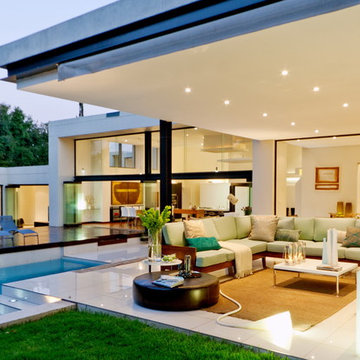
Interior of House Mosi, Designed by M Square Lifestyle Design and M Square Lifestyle Necessities
The house was designed by Nico van der Meulen Architects
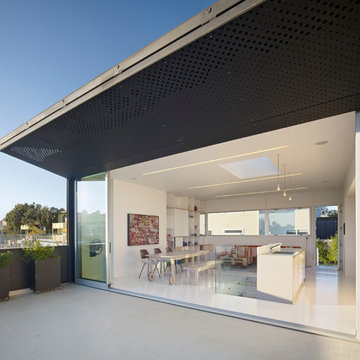
The client came to SFOSL with the need for more space in a fairly fatigued home on Potrero Hill. As expanding upward through the roof was the only option, the addition of 650 square feet would also take advantage of views overlooking Bernal Heights Park and the San Francisco Bay. The terraced garden in the back connects the more private and secluded sleeping and bathing areas on the 2nd floor to the living area on the 3rd level through a pathway of stairs and a new catwalk bridge. Public function space moved to the addition on the roof. To weave the house into the urban fabric the building was clad in the inexpensive Skatelite material, used to make skateboard ramps. As the residence is located on a designated historic block, built by one developer and comprised of identical façades, the existing façade had to remain unchanged. Image by Bruce Damonte Photography.
25 Outdoor & Garden Design Ideas
1





