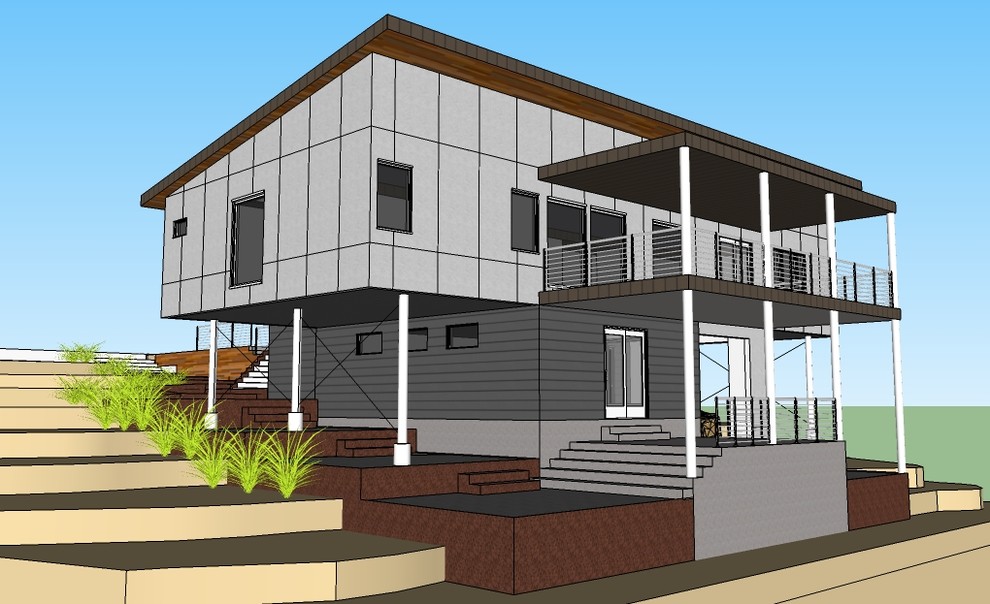
Oroville Lake House Concept
2000 - 2500 sq ft 3 bedroom, 3 bath, living dining, kitchen, pantry, recreation room with extended garage residence located in kelly ridge. Various options design development, using alternative materials such as sheet metal, concrete panels, solar. Residence tries to preserve natural rock outcropping on site and integrate to the residence design.
