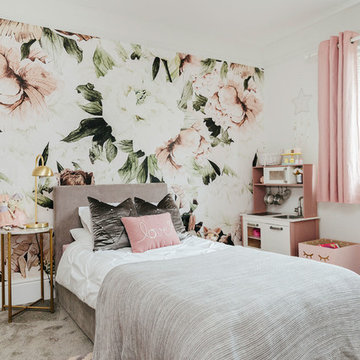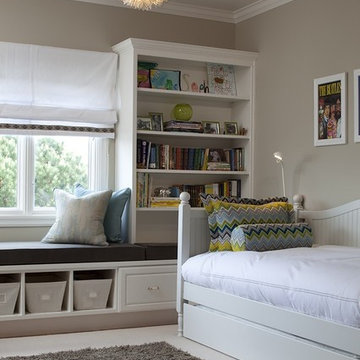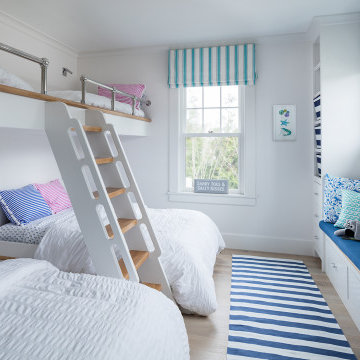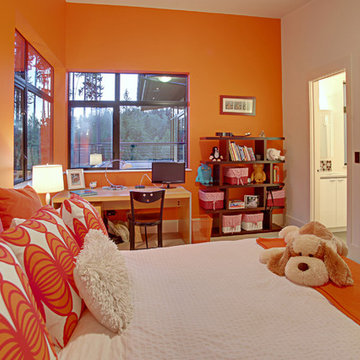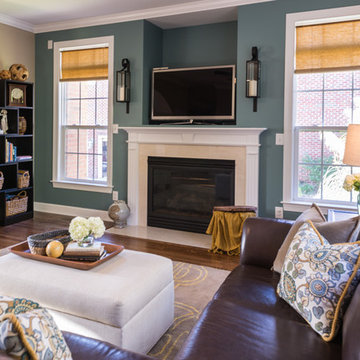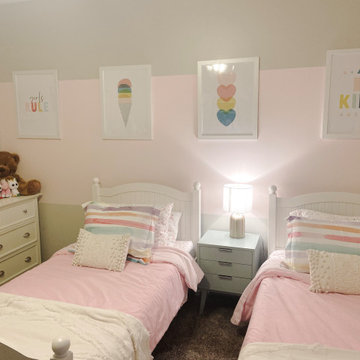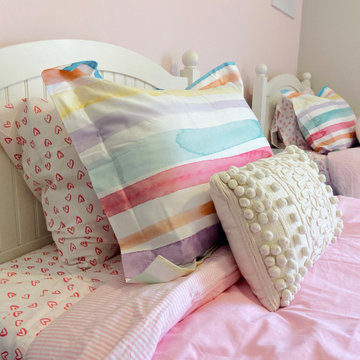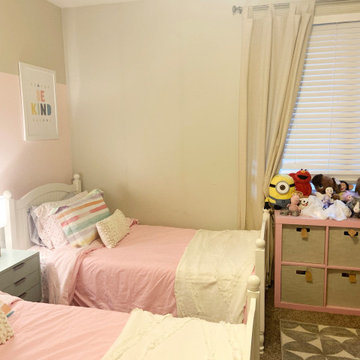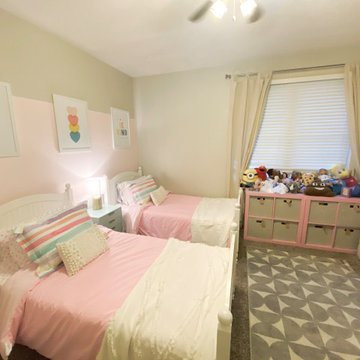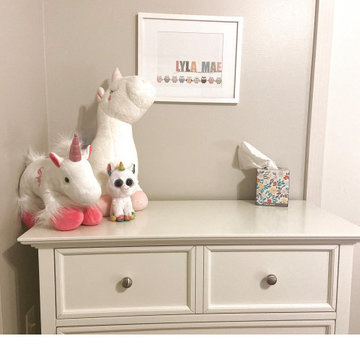Organised Kids Room Designs & Ideas
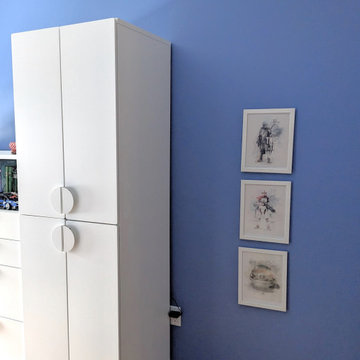
Our clients’ boys were outgrowing their loft bed, with one of them mattresses on the floor. The boys also needed a desk, better clothing and toy storage strategies, as well as a way of giving them both privacy. We removed the mirrored cupboard doors and replaced them with a custom curtain, because behind that curtain is a secret room for one of the boys to have quiet time in. There is lighting, books, comfy cushions, and enough privacy when he needs to be alone. His brother, with the lower bunk has his own custom curtain that can be closed off. We added a desk at the end of the bed and created a storage solution for their toys in the living room, which they share with their sister.
We recommended a fresh and crisp blue paint colour which makes all the white furniture stand out.
The boys have a new study area and their own little private cubby holes when they want to chill out. All their toys are organized and they have easy access to their clothes. Mission accomplished!
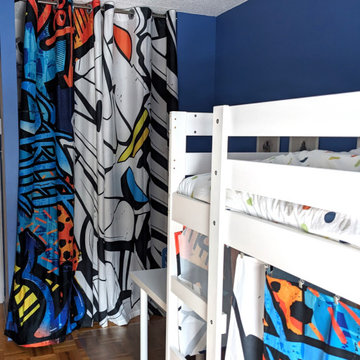
Our clients’ boys were outgrowing their loft bed, with one of them mattresses on the floor. The boys also needed a desk, better clothing and toy storage strategies, as well as a way of giving them both privacy. We removed the mirrored cupboard doors and replaced them with a custom curtain, because behind that curtain is a secret room for one of the boys to have quiet time in. There is lighting, books, comfy cushions, and enough privacy when he needs to be alone. His brother, with the lower bunk has his own custom curtain that can be closed off. We added a desk at the end of the bed and created a storage solution for their toys in the living room, which they share with their sister.
We recommended a fresh and crisp blue paint colour which makes all the white furniture stand out.
The boys have a new study area and their own little private cubby holes when they want to chill out. All their toys are organized and they have easy access to their clothes. Mission accomplished!
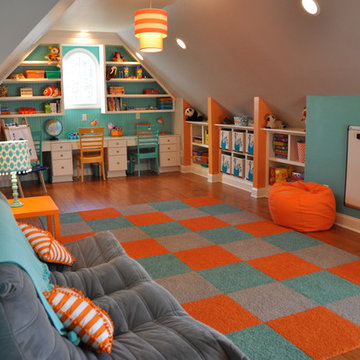
Upstairs attic space converted to kids' playroom, equipped with numerous built-in cubbies, shelves, desk space, window seat, walk-in closet, and two-story playhouse.
Find the right local pro for your project
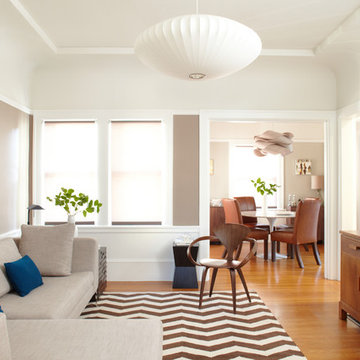
Architect: David Seidel AIA (www.wdavidseidel.com)
Contractor: Doran Construction (www.braddoran.com)
Designer: Lucy McLintic
Photo credit: Chris Gaede photography (www.chrisgaede.com)

These clients came to my office looking for an architect who could design their "empty nest" home that would be the focus of their soon to be extended family. A place where the kids and grand kids would want to hang out: with a pool, open family room/ kitchen, garden; but also one-story so there wouldn't be any unnecessary stairs to climb. They wanted the design to feel like "old Pasadena" with the coziness and attention to detail that the era embraced. My sensibilities led me to recall the wonderful classic mansions of San Marino, so I designed a manor house clad in trim Bluestone with a steep French slate roof and clean white entry, eave and dormer moldings that would blend organically with the future hardscape plan and thoughtfully landscaped grounds.
The site was a deep, flat lot that had been half of the old Joan Crawford estate; the part that had an abandoned swimming pool and small cabana. I envisioned a pavilion filled with natural light set in a beautifully planted park with garden views from all sides. Having a one-story house allowed for tall and interesting shaped ceilings that carved into the sheer angles of the roof. The most private area of the house would be the central loggia with skylights ensconced in a deep woodwork lattice grid and would be reminiscent of the outdoor “Salas” found in early Californian homes. The family would soon gather there and enjoy warm afternoons and the wonderfully cool evening hours together.
Working with interior designer Jeffrey Hitchcock, we designed an open family room/kitchen with high dark wood beamed ceilings, dormer windows for daylight, custom raised panel cabinetry, granite counters and a textured glass tile splash. Natural light and gentle breezes flow through the many French doors and windows located to accommodate not only the garden views, but the prevailing sun and wind as well. The graceful living room features a dramatic vaulted white painted wood ceiling and grand fireplace flanked by generous double hung French windows and elegant drapery. A deeply cased opening draws one into the wainscot paneled dining room that is highlighted by hand painted scenic wallpaper and a barrel vaulted ceiling. The walnut paneled library opens up to reveal the waterfall feature in the back garden. Equally picturesque and restful is the view from the rotunda in the master bedroom suite.
Architect: Ward Jewell Architect, AIA
Interior Design: Jeffrey Hitchcock Enterprises
Contractor: Synergy General Contractors, Inc.
Landscape Design: LZ Design Group, Inc.
Photography: Laura Hull
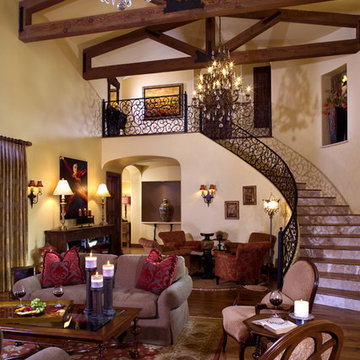
The grandeur of this formal living room is unmistakable. Soaring cathedral ceilings with exposed wood trusses are accented with sparkling iron and crystal chandeliers. The scrolled iron railing is detailed and delicate on the curving grand staircase. Custom draperies, artwork, lighting, furniture, and accessories round out this beautiful space.
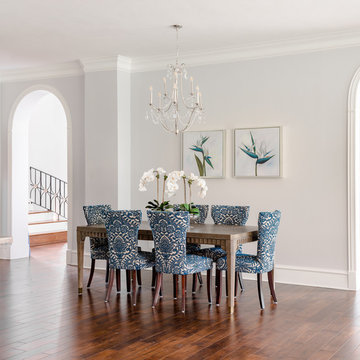
This existing client reached out to MMI Design for help shortly after the flood waters of Harvey subsided. Her home was ravaged by 5 feet of water throughout the first floor. What had been this client's long-term dream renovation became a reality, turning the nightmare of Harvey's wrath into one of the loveliest homes designed to date by MMI. We led the team to transform this home into a showplace. Our work included a complete redesign of her kitchen and family room, master bathroom, two powders, butler's pantry, and a large living room. MMI designed all millwork and cabinetry, adjusted the floor plans in various rooms, and assisted the client with all material specifications and furnishings selections. Returning these clients to their beautiful '"new" home is one of MMI's proudest moments!

The client wanted clean lines, and minimal decor. Using furniture carefully scaled for the space, a textural area rug to anchor the seating area, and a punch of color makes this room shine.
Professional Photos by:
Renere Studios
www.RenereStudios,com
714.481.0467
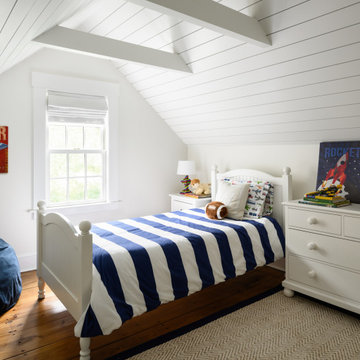
One of oldest houses we’ve had the pleasure to work on, this 1850 farmhouse needed some interior renovations after a water leak on the second floor. Not only did the water damage impact the two bedrooms on the second floor, but also the first floor guest room. After the homeowner shared his vision with us, we got to work bringing it to reality. What resulted are three unique spaces, designed and crafted with timeless appreciation.
For the first floor guest room, we added custom moldings to create a feature wall. As well as a built in desk with shelving in a corner of the room that would have otherwise been wasted space. For the second floor kid’s bedrooms, we added shiplap to the slanted ceilings. Painting the ceiling white brings a modern feel to an old space.
Organised Kids Room Designs & Ideas
160
