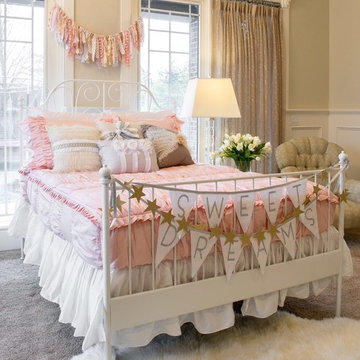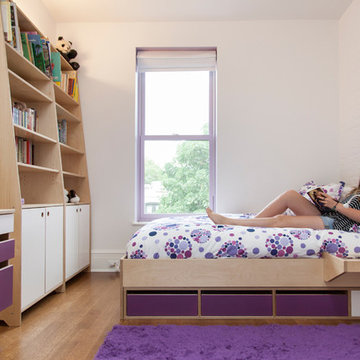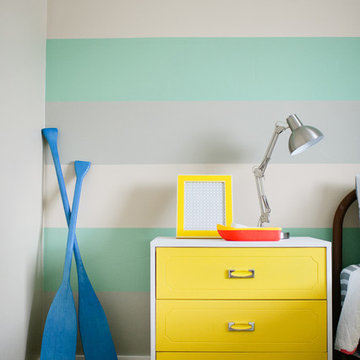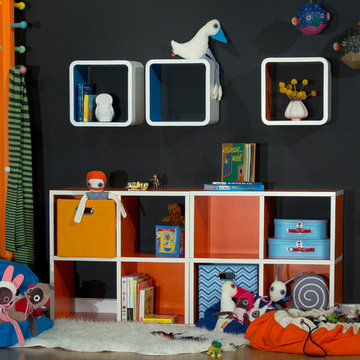Organised Kids Room Designs & Ideas
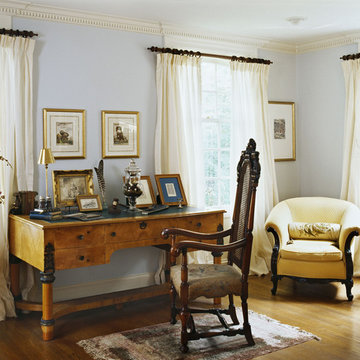
Living room walls painted in classic Federal light blue, light airy minimal window treatments and clients’ own heirloom antiques fill the room.
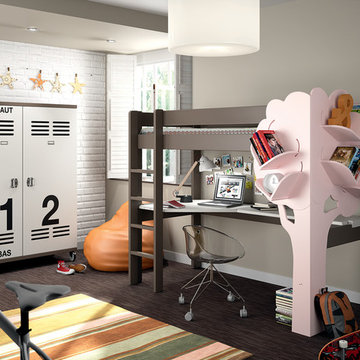
This unique Dominique Raised High Sleeper Bed with Tree Bookcase and Underbed Desk Area combines a relaxation, study and play area all in one! Following our line of Luxury Kids Beds from Mathy By Bols, this bed is ideal for every day use and comes with a desk area under the bed and the Tree Bookcase is perfect for storing books where space is an issue. With 20 colour choices available (see the swatch above), there's something for every boy and girl. Handmade in Belgium, the bed is made from solid pine and requires two person self assembly.
Features and Benefits:
Solid pine.
20 colours to choose from.
Bed dimensions: Length 104 cm Width 209 cm Height 172 cm.
Ladder included.
Desk top included (two separate pieces).
6 corner Tree bookcase included.
Mattress not included: require mattress size 90 cm x 190 cm (also available from Cuckooland).
Requires two person self assembly.
Handcrafted in Belgium - requires 4-5 weeks for delivery.
We also deliver to the United States & Countries outside the UK! Please contact us for an overseas shipping quote. Email us at customerservice@cuckooland.com or call +44 (0) 1305 231 231 Mon-Fri 9-6pm UK time.
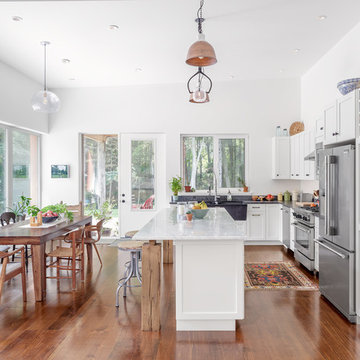
A young family with a wooded, triangular lot in Ipswich, Massachusetts wanted to take on a highly creative, organic, and unrushed process in designing their new home. The parents of three boys had contemporary ideas for living, including phasing the construction of different structures over time as the kids grew so they could maximize the options for use on their land.
They hoped to build a net zero energy home that would be cozy on the very coldest days of winter, using cost-efficient methods of home building. The house needed to be sited to minimize impact on the land and trees, and it was critical to respect a conservation easement on the south border of the lot.
Finally, the design would be contemporary in form and feel, but it would also need to fit into a classic New England context, both in terms of materials used and durability. We were asked to honor the notions of “surprise and delight,” and that inspired everything we designed for the family.
The highly unique home consists of a three-story form, composed mostly of bedrooms and baths on the top two floors and a cross axis of shared living spaces on the first level. This axis extends out to an oversized covered porch, open to the south and west. The porch connects to a two-story garage with flex space above, used as a guest house, play room, and yoga studio depending on the day.
A floor-to-ceiling ribbon of glass wraps the south and west walls of the lower level, bringing in an abundance of natural light and linking the entire open plan to the yard beyond. The master suite takes up the entire top floor, and includes an outdoor deck with a shower. The middle floor has extra height to accommodate a variety of multi-level play scenarios in the kids’ rooms.
Many of the materials used in this house are made from recycled or environmentally friendly content, or they come from local sources. The high performance home has triple glazed windows and all materials, adhesives, and sealants are low toxicity and safe for growing kids.
Photographer credit: Irvin Serrano
Find the right local pro for your project
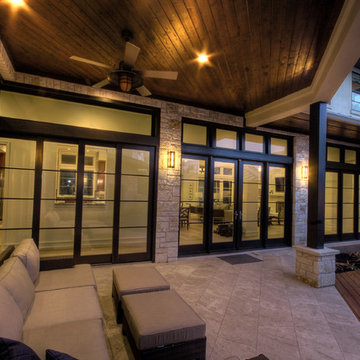
This Westlake site posed several challenges that included managing a sloping lot and capturing the views of downtown Austin in specific locations on the lot, while staying within the height restrictions. The service and garages split in two, buffering the less private areas of the lot creating an inner courtyard. The ancillary rooms are organized around this court leading up to the entertaining areas. The main living areas serve as a transition to a private natural vegetative bluff on the North side. Breezeways and terraces connect the various outdoor living spaces feeding off the great room and dining, balancing natural light and summer breezes to the interior spaces. The private areas are located on the upper level, organized in an inverted “u”, maximizing the best views on the lot. The residence represents a programmatic collaboration of the clients’ needs and subdivision restrictions while engaging the unique features of the lot.
Built by Butterfield Custom Homes
Photography by Adam Steiner
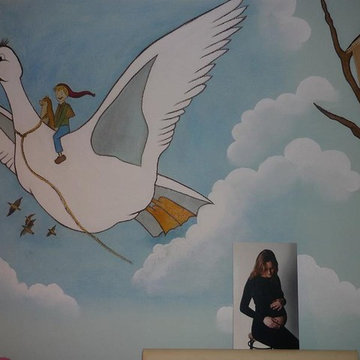
custom hand painted children's wall murals
http://oneirodwmatia.blogspot.gr/2011/07/o-nils-holgersson.html
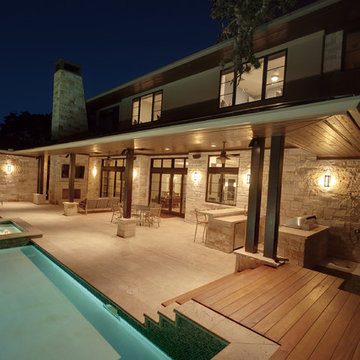
This Westlake site posed several challenges that included managing a sloping lot and capturing the views of downtown Austin in specific locations on the lot, while staying within the height restrictions. The service and garages split in two, buffering the less private areas of the lot creating an inner courtyard. The ancillary rooms are organized around this court leading up to the entertaining areas. The main living areas serve as a transition to a private natural vegetative bluff on the North side. Breezeways and terraces connect the various outdoor living spaces feeding off the great room and dining, balancing natural light and summer breezes to the interior spaces. The private areas are located on the upper level, organized in an inverted “u”, maximizing the best views on the lot. The residence represents a programmatic collaboration of the clients’ needs and subdivision restrictions while engaging the unique features of the lot.
Built by Butterfield Custom Homes
Photography by Adam Steiner
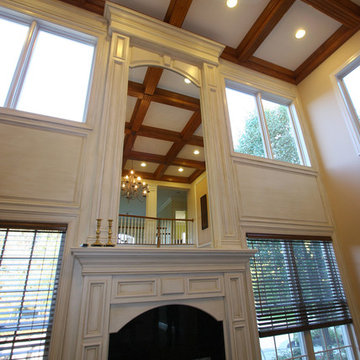
We specialize in moldings installation .crown molding, casing, baseboard, window and door moldings, chair rail, picture framing,
shadow boxes, wall and ceiling treatment, coffered ceilings, decorative beams, wainscoting, paneling, raise panels, recess
panels, beaded panels, fireplace mantels, decorative columns and pilasters. · beige · built · built in · built in mantel · built
in mantels · built-in · built-in fireplace · built-in fireplaces · cabinetry · cabinets · candle · candle holder · candle holders
· Cherry · cherry fireplace · cherry fireplace mantel · cherry fireplace mantels · cherry fireplaces · cherry mantel · cherry
mantels · cherry mantle · cherry mantles · cinnamon · classic · classic dentil · classy · coffee · column · columns · complement
· convenient · cove · cove molding · cove moldings · custom · custom fireplace · custom fireplace mantel · custom fireplace
mantels · custom fireplaces · custom mantel · custom mantel piece · custom mantel pieces · custom mantels · custom mantle ·
custom mantle piece · custome · customized fireplace · customized fireplace mantel · customized mantel · décor · decoration ·
decorations · decorative · decorative fireplace · decorative fireplace mantel · decorative living room · decorative living rooms
· decorative mantel · decorative panel · decorative panels · dentil · design · designs· entertainment room remodel ·
entertainment room · entertainment room remodel ideas · entertainment room remodeling · entertainment room remodeling ideas ·
example · family room · family room design · family room fireplace · family room fireplace mantel · family room fireplace mantels
· family room fireplaces · family room mantel · family room mantels · family room remodel · family room remodel ideas · family
room remodeling · family room remodeling ideas · finish ·fire poker · fireplace · fireplace décor · fireplace decoration ·
fireplace decorations · fireplace design · fireplace mantel · fireplace mantel décor · fireplace mantel decoration · fireplace
mantel decorations · fireplace mantels · fireplace tile · fireplace tiles · fireplaces · for · frame · frames · framing · giraffe
· giraffe decor · giraffes · glaze · glaze finish · glazed · great home · great home idea · great home ideas · grill · hand-
crafted · hand-crafted fireplace · hand-crafted mantel · hardware · hearth · hearths · home · house · idea · ideas · in · inc ·
interior · interior design · iron · kitchen cabinetry · living room · living room décor · living room decoration · living room
decorations · living room design · living room fireplace · living room fireplace mantel · living room fireplace mantels · living
room fireplaces · living room mantel · living room mantels · living room remodel · living room remodel ideas · living room
remodeling · living room remodeling ideas · made in the USA · mantel · mantel décor · mantel decoration · mantel decorations ·
mantel design · mantel piece · mantel pieces · mantels · mantle · mantle piece · mantle pieces · mantles · maximize · modern ·
molding · moldings · more · optimization · optimize · organization · organizational · organize · organized · panel · panels · red
rug · remodel · remodel ideas · remodel showroom · remodeling · remodeling ideas · remodeling showroom · room · rooms · rug ·
sample · samples · semi-custom · set · showroom · showrooms · sleek · small · Small space · small spaces · space · space saving ·
spaces · specialty · storage · storage accessories · storage accessory · storage design · storage furniture · storage idea ·
storage ideas · storage ideas for small rooms · storage room design · style · styled · styles · styling · Supreme · tan · tan
paint · tan wall · theme · themed · themes · tile · tiles · tip · tips · tool · tools · Tradition · traditional · Traditional
Design · Traditional Designs · traditional entertainment room · traditional fireplace · traditional fireplace mantel ·
traditional fireplace mantels · traditional fireplaces · traditional home · Traditional living room · Traditional living rooms ·
traditional mantel · traditional mantels · Traditional remodel · traditional room · traditional storage · Traditional Style ·
transform · transformed · transition · Transitional · Transitional Design · Transitional Designs · transitional entertainment
room · transitional family room · transitional fireplace · transitional fireplaces · transitional home · Transitional living room
· transitional living room fireplace · transitional living room storage · Transitional living rooms · transitional mantel ·
transitional remodel · transitional room · transitional storage · Transitional Style · transitional styling · USA · using · using
space· woodwork ·
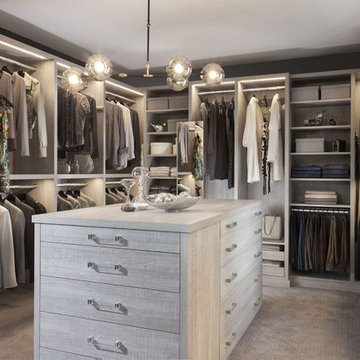
When you first walk into this dressing room, it’s the lighting that jumps out at you first. Each shelf is illuminated to show the brilliant colors and texture of the clothing. Light even pours through the big windows and draws your eye across the rooftops of Brooklyn to see the NYC skyline. It creates a feeling of brightness and positivity that energizes and enlivens. It’s a dressing room where you can look and feel your best as you begin your day.
Featured in a modern Italian Melamine and tastefully accented with complementing Matte Nickel hardware and Clear Acrylic handle pulls, this Chic Brooklyn Dressing Room proves to be not only stylish, but functional too.
This custom closet combines both high and low hanging sections, which afford you enough room to organize items based on size. This type of mechanism offers more depth than a standard hanging system.
The open shelving offers a substantial amount of depth, so you have plenty of space to personalize your room with mementos, collectibles and home decor. Adjustable shelves also give you the freedom to store items of all sizes from large shoe and boot boxes to smaller collectibles and scarves.
A functional key to closet design is being able to visualize and conveniently access items. There’s also something very appealing about having your items neatly displayed - especially when it comes to shoes. Our wide shoe shelves were purposely installed on a slant for easy access, allowing you to identify and grab your favorite footwear quickly and easily.
A spacious center island provides a place to relax while spreading out accessories and visualizing more possibilities. This center island was designed with extra drawer storage that includes a velvet lined jewelry drawer. Double jewelry drawers can add a sleek and useful dimension to any dressing room. An organized system will prevent tarnishing and with a designated spot for every piece, your jewelry stays organized and in perfect condition.
The space is maximized with smart storage features like an Elite Belt Rack and hook as well as Elite Valet Rods and a pull-out mirror. The unit also includes a Deluxe Pant Rack in a Matte Nickel finish. Thanks to the full-extension ball-bearing slides, everything is in complete view. This means you no longer have to waste time desperately hunting for something you know is hiding somewhere in your closet.
Lighting played a huge role in the design of this dressing room. In order to make the contents of the closet fully visible, we integrated a combination of energy efficient lighting options, including LED strip lights and touch dimmers as well as under-mounted shelf lights and sensor activated drawer lights. Efficient lighting options will put your wardrobe in full view early in the mornings and in the evenings when dressing rooms are used most.
Dressing rooms act as a personal sanctuary for mixing and matching the perfect ensemble. Your closet should cater to your personal needs, whether it’s top shelving or extra boot and hat storage. A well designed space can make dressing much easier - even on rushed mornings.
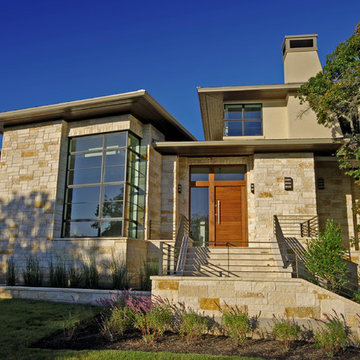
This Westlake site posed several challenges that included managing a sloping lot and capturing the views of downtown Austin in specific locations on the lot, while staying within the height restrictions. The service and garages split in two, buffering the less private areas of the lot creating an inner courtyard. The ancillary rooms are organized around this court leading up to the entertaining areas. The main living areas serve as a transition to a private natural vegetative bluff on the North side. Breezeways and terraces connect the various outdoor living spaces feeding off the great room and dining, balancing natural light and summer breezes to the interior spaces. The private areas are located on the upper level, organized in an inverted “u”, maximizing the best views on the lot. The residence represents a programmatic collaboration of the clients’ needs and subdivision restrictions while engaging the unique features of the lot.
Built by Butterfield Custom Homes
Photography by Adam Steiner
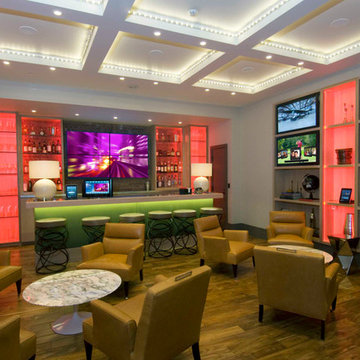
This game room features multiple interactive screens with leather seating so the family is comfortable while spending quality time.
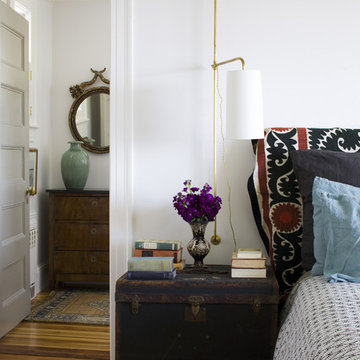
Before Siemasko + Verbridge got their hands on this house, it was a convoluted maze of small rooms and skinny hallways. The renovation made sense of the layout, and took full advantage of the captivating ocean views. The result is a harmonious blend of contemporary style with classic and sophisticated elements. The “empty nest” home is transformed into a welcoming sanctuary for the extended family of kids and grandkids.
Photo Credit: Josh Kuchinsky
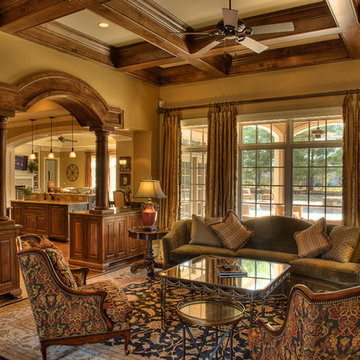
Sitting room also overlooks pool and cabana. As you walk through the expansive foyer, you are led into this sitting room. Wall of custom cabinets house the entertainment center.
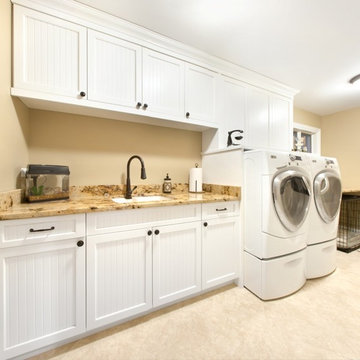
A functional and organized laundry room space is a key to improving the house cleaning and laundry chores. This clean look is accomplished with painted shaker bead board door fronts and melamine interiors. The front loading washer/dryer was enclosed with vertical side panels and a resting shelf with upper storage cabinets effectively uses the space above the appliances. The floating granite countertop on the end serves as a folding counter and space for dog crate. Closet Organizing Systems
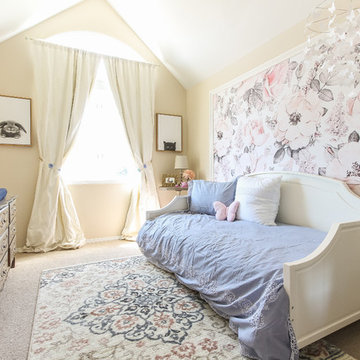
From baby to big girl and crib to daybed, Quinn is growing up and it was time for her room to reflect it. With sophisticated floral wallpaper, a warm and bright paint color, and of course a bed fit for a princess, this room is sure to grow with her through the years.
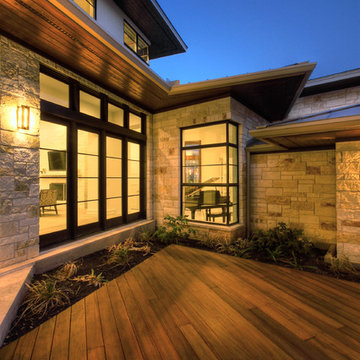
This Westlake site posed several challenges that included managing a sloping lot and capturing the views of downtown Austin in specific locations on the lot, while staying within the height restrictions. The service and garages split in two, buffering the less private areas of the lot creating an inner courtyard. The ancillary rooms are organized around this court leading up to the entertaining areas. The main living areas serve as a transition to a private natural vegetative bluff on the North side. Breezeways and terraces connect the various outdoor living spaces feeding off the great room and dining, balancing natural light and summer breezes to the interior spaces. The private areas are located on the upper level, organized in an inverted “u”, maximizing the best views on the lot. The residence represents a programmatic collaboration of the clients’ needs and subdivision restrictions while engaging the unique features of the lot.
Built by Butterfield Custom Homes
Photography by Adam Steiner
Organised Kids Room Designs & Ideas
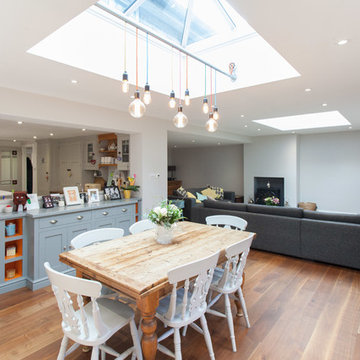
Extension to cottage to provide dining room open plan to kitchen and family living room. New decking to the garden area over a flat roof of a garage/store, better transition to the garden, bring more light into the inside space. New ground floor WC and utility room.
140
