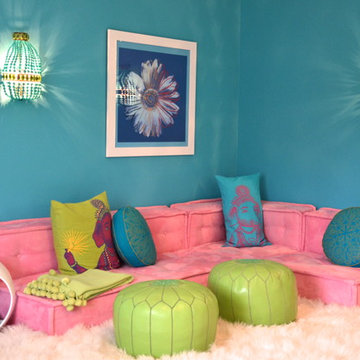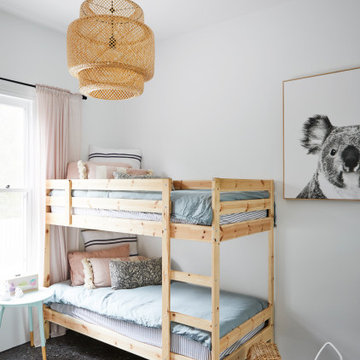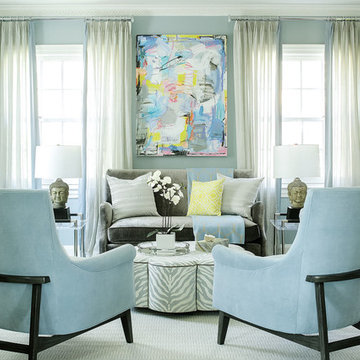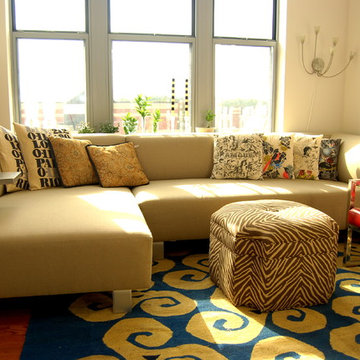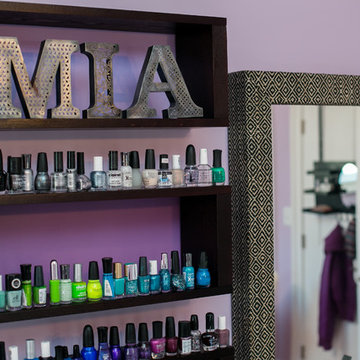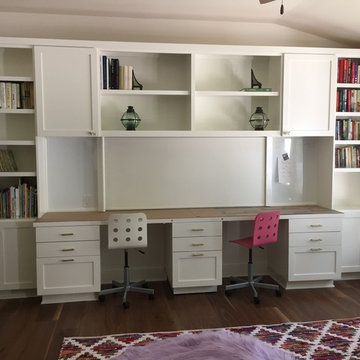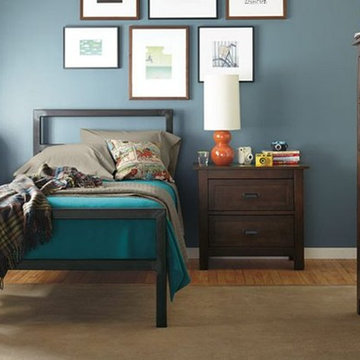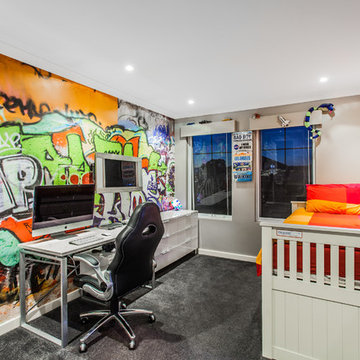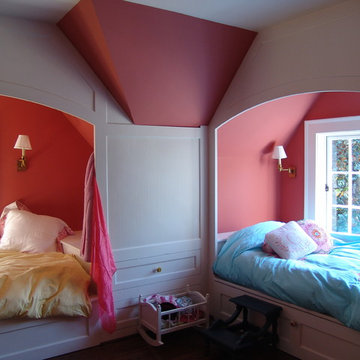Organised Kids Room Designs & Ideas
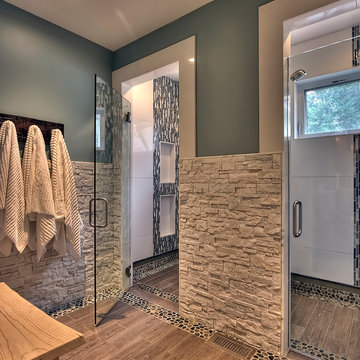
My clients had outgrown their builder’s basic home and had plenty of room to expand on their 10 acres. Working with a local architect and a talented contractor, we designed an addition to create 3 new bedrooms, a bathroom scaled for all 3 girls, a playroom and a master retreat including 3 fireplaces, sauna, steam shower, office or “creative room”, and large bedroom with folding glass wall to capitalize on their view. The master suite, gym, pool and tennis courts are still under construction, but the girls’ suite and living room space are complete and dust free. Each child’s room was designed around their preference of color scheme and each girl has a unique feature that makes their room truly their own. The oldest daughter has a secret passage hidden behind what looks like built in cabinetry. The youngest daughter wanted to “swing”, so we outfitted her with a hanging bed set in front of a custom mural created by a Spanish artist. The middle daughter is an elite gymnast, so we added monkey bars so she can cruise her room in style. The girls’ bathroom suite has 3 identical “stations” with abundant storage. Cabinetry in black walnut and peacock blue and white quartz counters with white marble backsplash are durable and beautiful. Two shower stalls, designed with a colorful and intricate tile design, prevent bathroom wait times and a custom wall mural brings a little of the outdoors in.
Photos by Mike Martin www.martinvisualtours.com
Find the right local pro for your project
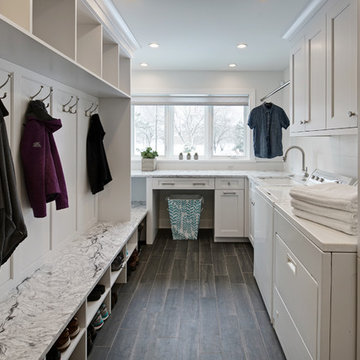
This space needed to be redesigned to better improve both the functionality and overall aesthetics of the room. The narrow footprint didn’t inhibit on all that is included in this laundry and mud room! The homeowners received their much-needed overflow pantry storage, ample shoe storage for their growing family, and plenty of room to fold laundry with additional space made for a drying rack and pull out waste/recycle bin.
The final design gives everything a place!
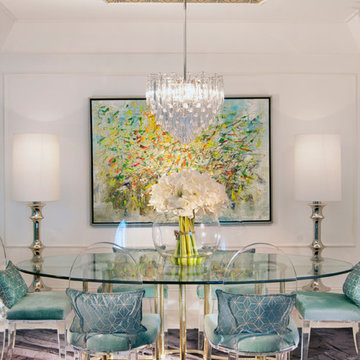
Hollywood Regency- Turnberry Ocean Colony Sunny Isles, Fl
http://Www.dkorinteriors.com
A family of snowbirds hired us to design their South Floridian getaway inspired by old Hollywood glamor. Film, repetition, reflection and symmetry are some of the common characteristics of the interiors in this particular era.
This carried through to the design of the apartment through the use of rich textiles such as velvets and silks, ornate forms, bold patterns, reflective surfaces such as glass and mirrors, and lots of bright colors with high-gloss white moldings throughout.
In this introduction you’ll see the general molding design and furniture layout of each space.The ceilings in this project get special treatment – colorful patterned wallpapers are found within the applied moldings and crown moldings throughout each room.
The elevator vestibule is the Sun Room – you arrive in a bright head-to-toe yellow space that foreshadows what is to come. The living room is left as a crisp white canvas and the doors are painted Tiffany blue for contrast. The girl’s room is painted in a warm pink and accented with white moldings on walls and a patterned glass bead wallpaper above. The boy’s room has a more subdued masculine theme with an upholstered gray suede headboard and accents of royal blue. Finally, the master suite is covered in a coral red with accents of pearl and white but it’s focal point lies in the grandiose white leather tufted headboard wall
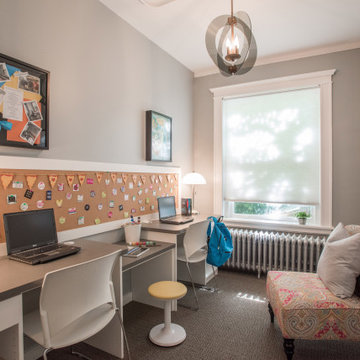
Kids' spaces are vibrant and imaginative environments crafted to cater to the unique needs and creativity of children.
Whether it's a playroom, bedroom, or study area, these spaces prioritize a playful and safe atmosphere. Bright colors, whimsical decor, and themed elements contribute to a visually stimulating environment that sparks a child's imagination.
Functional furniture, such as storage bins and child-sized desks, fosters organization and independence. Interactive elements like chalkboard walls, educational toys, and comfortable seating create a dynamic and engaging setting for learning and play.
Kids' spaces are carefully designed to evolve with a child's interests, providing a nurturing backdrop for their growth and development.
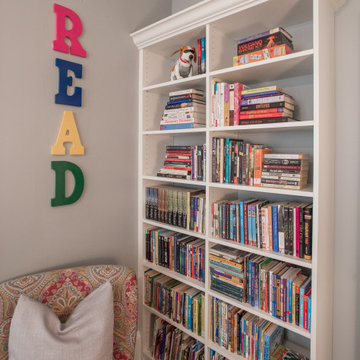
Kids' spaces are vibrant and imaginative environments crafted to cater to the unique needs and creativity of children.
Whether it's a playroom, bedroom, or study area, these spaces prioritize a playful and safe atmosphere. Bright colors, whimsical decor, and themed elements contribute to a visually stimulating environment that sparks a child's imagination.
Functional furniture, such as storage bins and child-sized desks, fosters organization and independence. Interactive elements like chalkboard walls, educational toys, and comfortable seating create a dynamic and engaging setting for learning and play.
Kids' spaces are carefully designed to evolve with a child's interests, providing a nurturing backdrop for their growth and development.
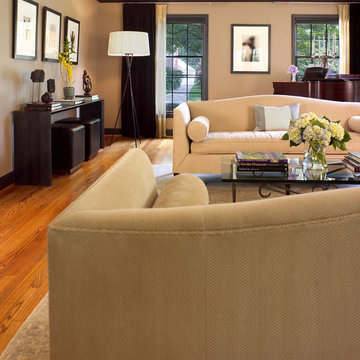
Our clients wanted a serene and comfortable, yet formal living room. Symmetry is a wonderful way to create a very balanced, and consequently, soothing space. A pair of transitional camel-back sofas flank the fireplace, and extend an invitation to sit around the fire. Other “pairs” of draperies, chairs, and ottomans around the room create order and “organize” the space, all while giving it a slightly formal feel. We selected the mostly monochromatic color palate for it’s restful quality…color can be jarring. To bring back some excitement, we went against the grain by painting the trim and molding a very dark chocolate brown. We know this room is a success, because unlike most living rooms, it’s used every day.
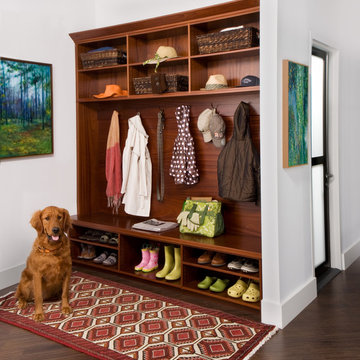
Want to avoid that messy pile of boots and coats on top of coats? Make the most of your entryway by transforming it into a super functional mudroom. Our custom built-ins keep everything neatly organized. Rich mahogany cabinets in russet stain and chrome hooks do it with style. A functional key to any mudroom is being able to visualize and conveniently access your belongings. Coat hooks give you an instant spot to hang your favorite jacket, backpack, or purse. They are especially useful if you do not have a coat closet located near the front door. Angled crown molding, rosettes, base trim and shelving with detailed astragal edging create a sophisticated and classic space you won't want to leave. In order to keep your space clean, the experts say it's best to avoid wearing shoes inside the home. Instead of leaving your footwear piled up by the door, invest in shoe storage with numerous shelves and cubbies. Open shelving is great for items you need to grab on the fly. To further enhance their storage potential incorporate wicker baskets, which can be used for storing pet supplies and seasonal essentials. Wicker baskets are especially handy in the winter as they allow you to quickly grab hats, scarves and gloves as you walk out the door. With added features and accessories, your mudroom can be customized to fit your individual needs and personal style.

A remodeled modern and eclectic living room. This room was featured on Houzz in a "Room of the Day" editorial piece: http://www.houzz.com/ideabooks/54584369/list/room-of-the-day-dramatic-redesign-brings-intimacy-to-a-large-room
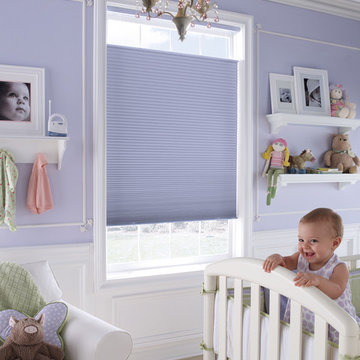
Accordia Levolor 9/16" Designer Textures Room Darkening shades have a soft, yet classic look, and their cellular construction provides energy efficiency and beauty. This shade eliminates 90% of the light entering a window. Ideal for media rooms, nurseries, and bedrooms, and available in 20 colors, Levolor's Evening Star Room Darkening combines efficiency and design.
Organised Kids Room Designs & Ideas
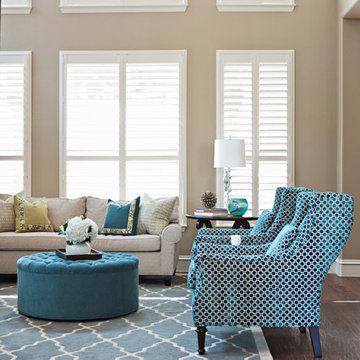
Creating a fabulous looking home where a family of five, including three young boys was a challenge. We used durable fabrics that were stain resistant but still soft and beautiful. We used customer furniture that served multiple purposes. For instance, the main coffee table ottoman in the living room has hidden casters and the top flips over for a flat service. It's the perfect place to store toys.
The master bedroom has a glamourous yet comfortable
look. The headboard is a custom piece using fabric from Kravet while the simple white linen drapes were upgraded with a black and white trim from Robert Allen!
100
