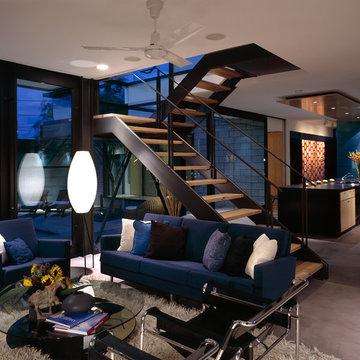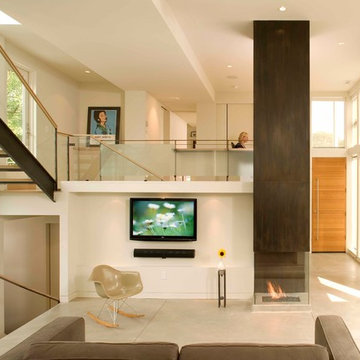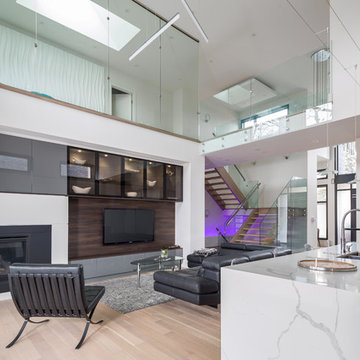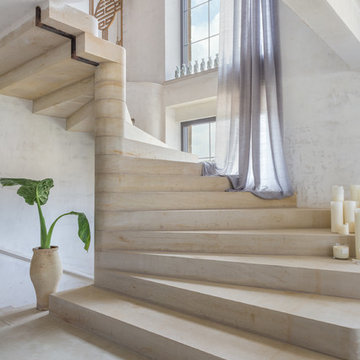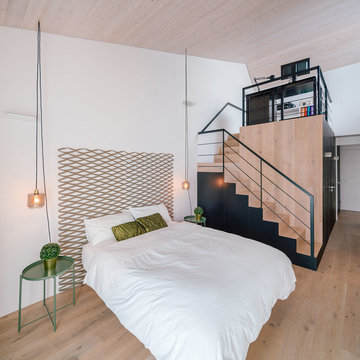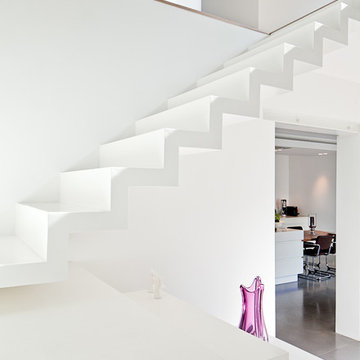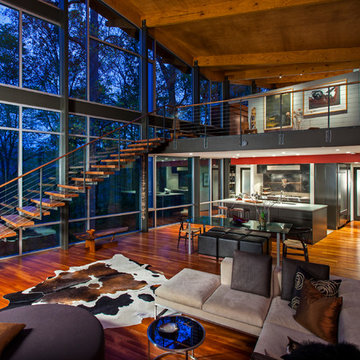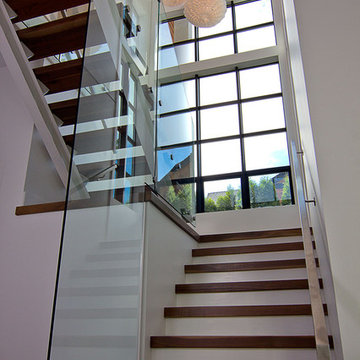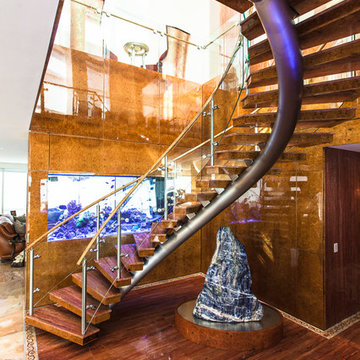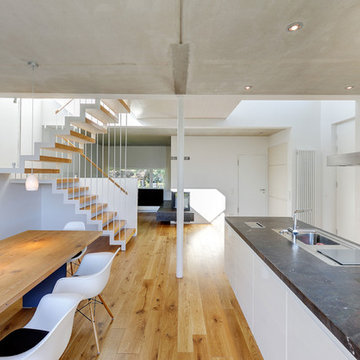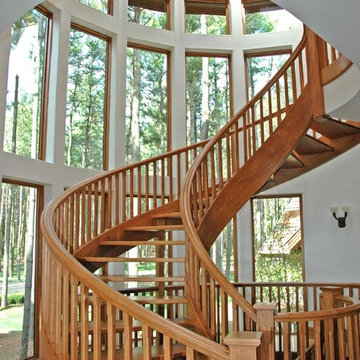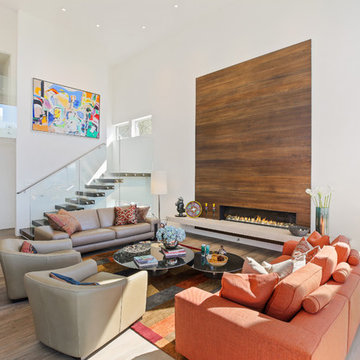Open Staircase Designs & Ideas
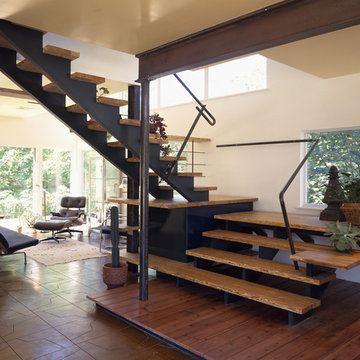
Parallam, an engineered wood product, creates an interesting texture inside this Austin home.
Find the right local pro for your project
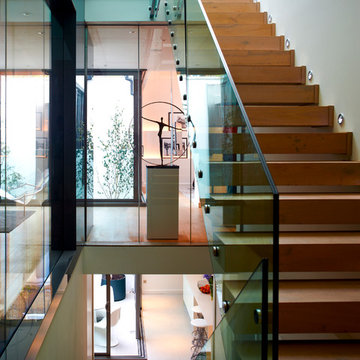
We also designed a bar area in the dressing room. Coloured glass walls and a contemporary stair shaft that spans the entire house give this place a real “James Bond” sense of wonder and really is a show stopper.
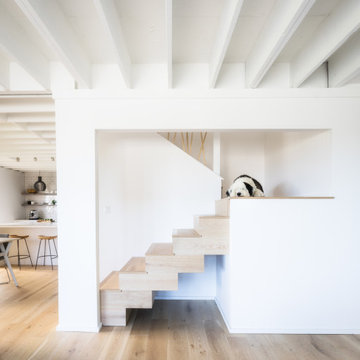
Contemporary stair baluster made from common dowels. 7" oak plank flooring. ...and Maggie the Sheepadoodle!
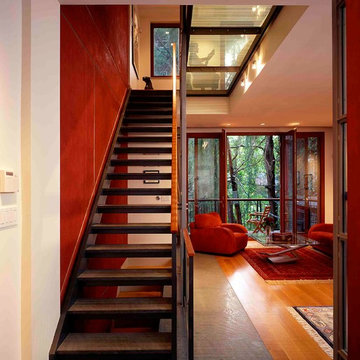
The traditional brick facade of this 1890’s South End row house screens a dramatic and daring renovation of the interior. An open riser staircase with glass landings ties five levels together and allows light to filter down and play against red Venetian plaster walls. Steel beams support four cantilevered balconies over the Japanese garden, forging a strong relationship with nature even in this urban setting.
Photo by: Peter Vanderwarker Photography
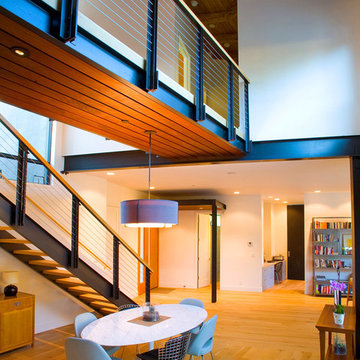
Standard CableRail in Custom Fabricated Frames
Allwood Construction Inc.
http://allwoodconstruction.net/
Starla Meris photography
Allwood Construction Inc.
http://allwoodconstruction.net/
Starla Meris photography
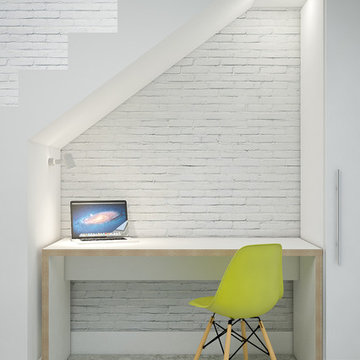
A selection of our custom desks with solid sides. Available in your colour choice, made to measure to your exact specification. Create a home study or home office by building a desk in that awkward space.
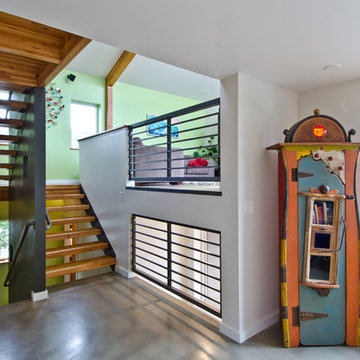
A Northwest Modern, 5-Star Builtgreen, energy efficient, panelized, custom residence using western red cedar for siding and soffits.
Photographs by Miguel Edwards
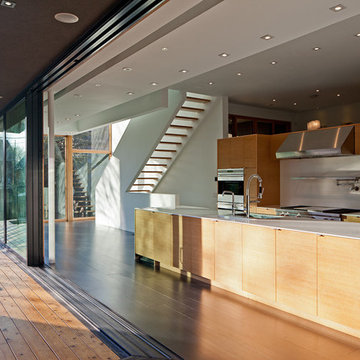
Located in Toronto’s Beaches district, 150_W addresses the challenges of maximizing southern exposure within an east-west oriented mid-lot while exploring opportunities for extended outdoor living spaces designed for the Canadian climate. The building’s plan and section is focused around a south-facing side-yard terrace creating an L-shaped cantilevered volume which helps shelter it from the winter winds while leaving it open to the warmth of the winter sun. This side terrace engages the site and home both spatially and environmentally, extending the interior living environment to a protected outdoor space for year-round use, while providing the framework for integrated passive design strategies.
Architect: nkA
Photography: Peter A. Sellar / www.photoklik.com
Open Staircase Designs & Ideas
18



















