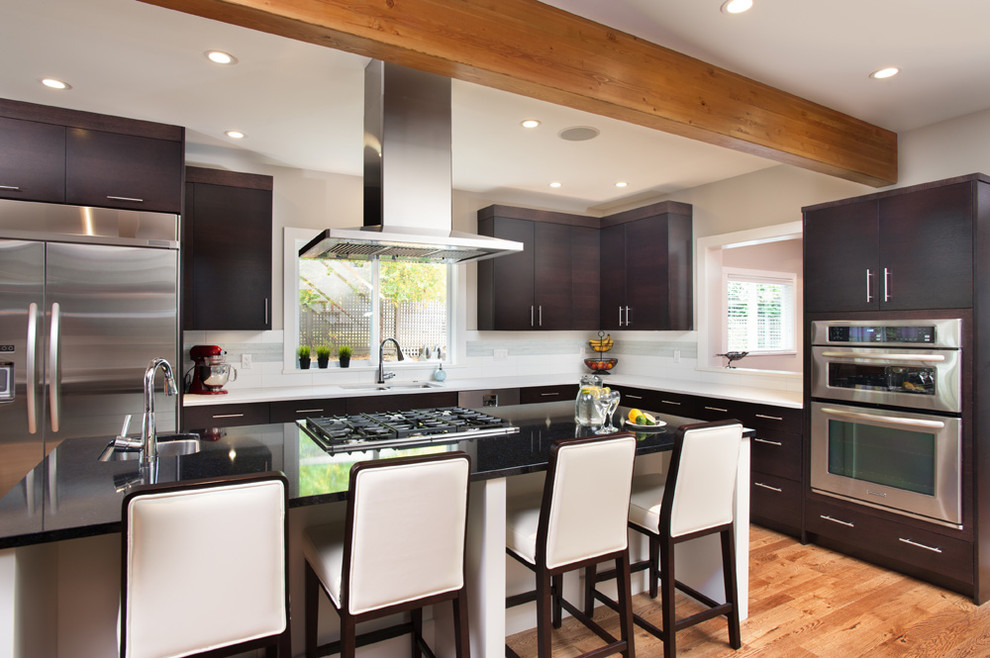
Open Concept Kitchen With Exposed Beams
Interior pass-through window brings light into living area
White oak rift-cut, horizontal grain, custom stained cabinets contrast relief to dark wall cabinets.
Cambria quartz counters in 2 contrasting colours.
Convenient stairway integrated into centre of home for easy access.
Open concept living allows for common gathering space
Completely relocated, reconfigured kitchen
New larger, more functional space - allows easy accessibility for 2+ cooks
Kitchen faces north, so added numerous windows, large patio French doors for more natural light.
Addition of pot lights and cabinet puck lights.

EXAMPPLE ONLY OF DARKER OPTION...White oak rift-cut, horizontal grain, custom stained cabinets contrast relief to dark...