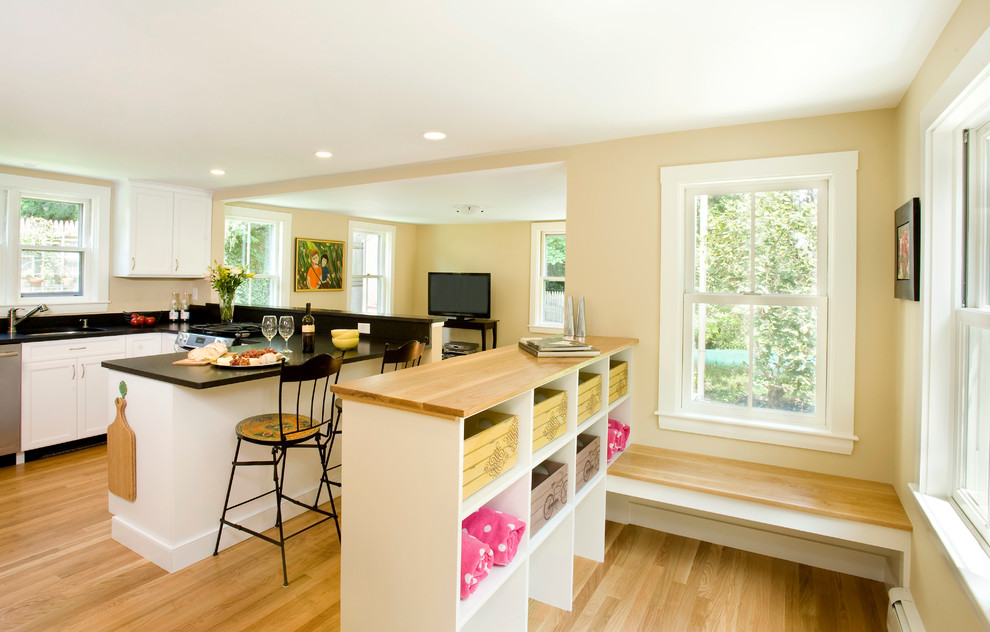
Open and Inviting Kitchen
The existing kitchen just didn’t work for the owners of this 19th century home in suburban Boston. Family and guests entered the house directly into the kitchen, which often resulted in a cluttered and messy room. The kitchen was also quite small, and although it was tucked between the dining room and den, there was no direct access to either area.
Seeking a more open and accommodating cooking and gathering space, the homeowners asked for help.
We began by introducing a new bump-out entry with bench seating, custom designed cubbies, and a coat closet. This new space is modestly sized but offers tremendous function, with storage for coats, shoes, and other outdoor items, and a clear division of space between the outdoors and the kitchen.
Next, we took down a wall that had divided the den from the kitchen and widened the passageway between the dining room and the den, making it easier for guests to gather around the kitchen’s more efficient workspace.
Materials used include oak for the mudroom bench and bar top, white oak floors in the kitchen, and refinished original antique wide pine flooring in the den. Black Cambrian, with an antiqued finish, is used for the kitchen countertop. In the den, sliding doors were added to the patio and garden beyond.
Photo by Shelly Harrison.

Half wall with storage