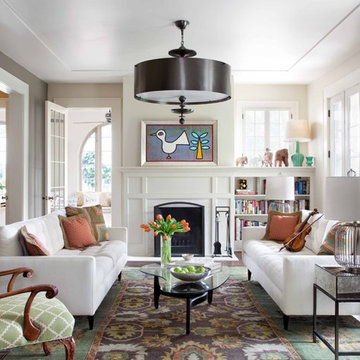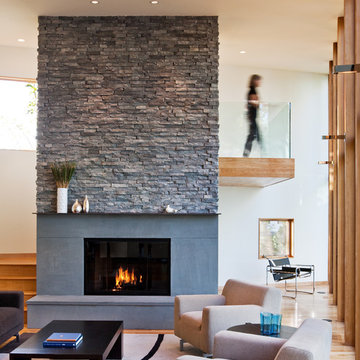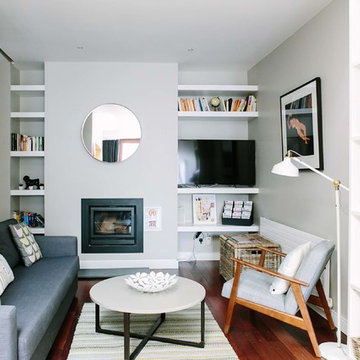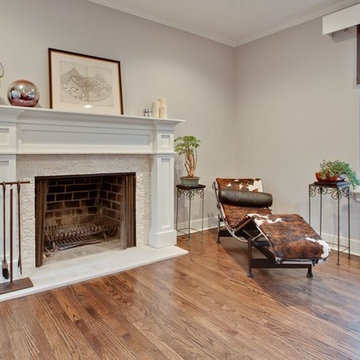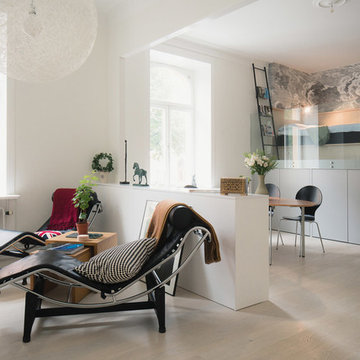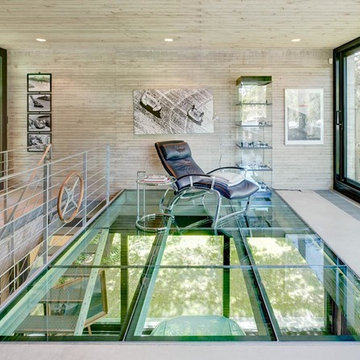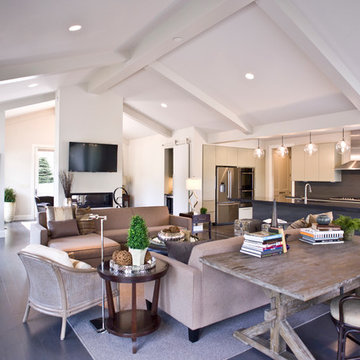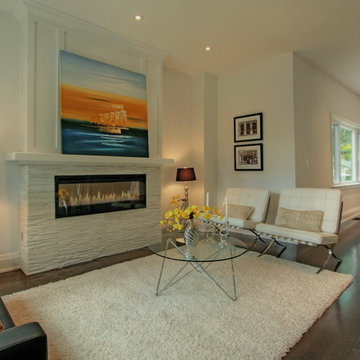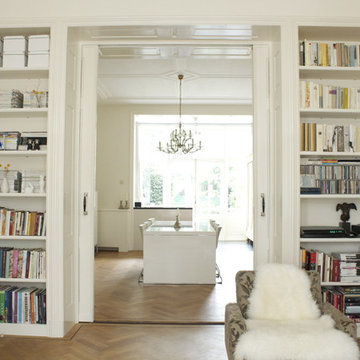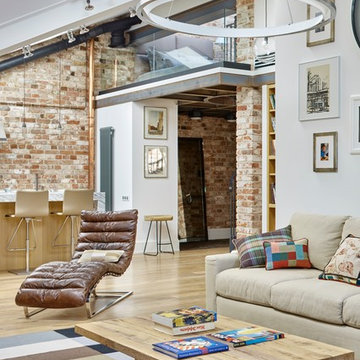1,857 Living Design Ideas
Sort by:Popular Today
1 - 20 of 1,857 photos
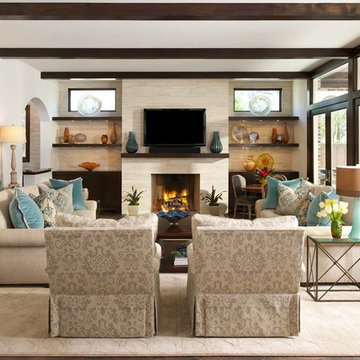
This sophisticated metropolitan family room is the talk of the town. It connects the owners to their backyard, letting in lots of light from two directions. The space is fresh and inviting - the perfect place to hang out with the kids.
Photo by Danny Piassick
House designed by Charles Isreal
Find the right local pro for your project
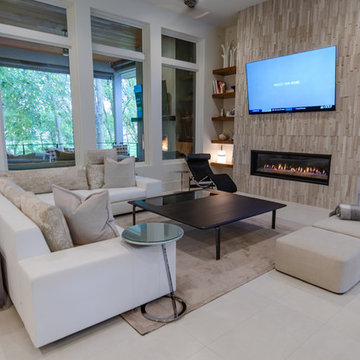
Large Ligne Roset 'Exclusif' sectional in white leather with fabric back cushions. Poliform 'Bristol' cabinet doubles as sofa table and extra storage. Cassina 'LC4' chaise with Minotti side table. Minotti black wood coffee table and upholstered poufs. B&B Italia 'Cratis' wool rug. Chrome side table by Ligne Roset. Floor vase, lamp, and small accessories by Ligne Roset. Globe table lamp by Flos.
photo credit: Nathan Scott
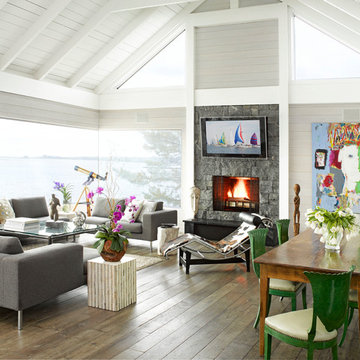
Cantilevered post and beam structured living area composed of antique white oak flooring, paneling and glazed butt glass corner.

The clients wanted us to create a space that was open feeling, with lots of storage, room to entertain large groups, and a warm and sophisticated color palette. In response to this, we designed a layout in which the corridor is eliminated and the experience upon entering the space is open, inviting and more functional for cooking and entertaining. In contrast to the public spaces, the bedroom feels private and calm tucked behind a wall of built-in cabinetry.
Lincoln Barbour
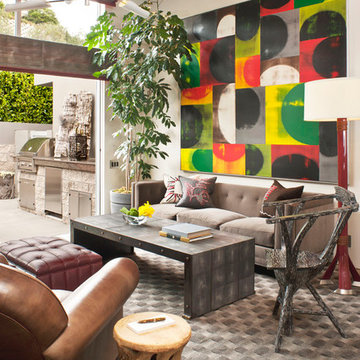
Photo by Grey Crawford.
The furnishings in this custom luxury home are from high-end design trade showrooms.
Artwork by Charles Arnoldi hangs in the family room beside the Fuse floor lamp and the custom sofa. The four-tier chandelier is by David Weeks.
Published in Luxe magazine Fall 2011.
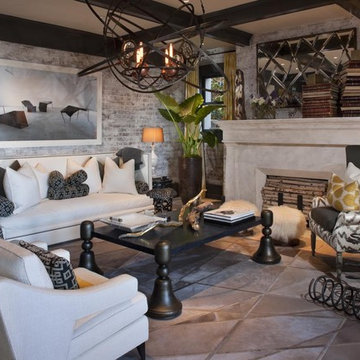
Peter Medelik captured this beautiful living space, entitled [lahyf-stahyl] LIFESTYLE 2020. The spacious kitchen and family room lead to the outdoors. Green Couch brought the lifestyle elements to the space they have become known for, creating a comfortable entertaining environment for family and friends to enjoy.
Brightness from the outdoor space was brought within by whitewashing the brick walls. A clean charcoal was then used to paint original pine crown molding, coffers and baseboards, imbuing the space with modern crispness. A stunning Coup d'etat light fixture above the living room provides a focal point above,a Casablanca coffee table by Jean de Merry. In the kitchen, a colorful and luminous floral arrangement brightens the kitchen island. Layered texture throughout the space was achieved with items such as a grey-on-grey cowhide rug from Kyle Bunting. Metallic lamps, accessories and wall coverings indulge this layered luxury with a slight sheen, but maintain its approachability.
Furniture was selected and arranged to lend way for conversation, with a beautiful, creme Ebanista sofa and custom window treatments by Stitch. Pops of color found in mustard fabrics from Christopher Farr, Dedar, Donghia and Nobilis provide casual and vibrant freshness to the space. A fresh approach to a grandfather clock with industrial influences crafted by South African designer Gregor Jenkin, honors Jeff’s wife, Tray Schlarb’s South African ties. In its completion, [lahyf-stahyl] LIFESTYLE 2020 deserves a second visit for the second year of Green Couch’s involvement in the Decorator Showcase.
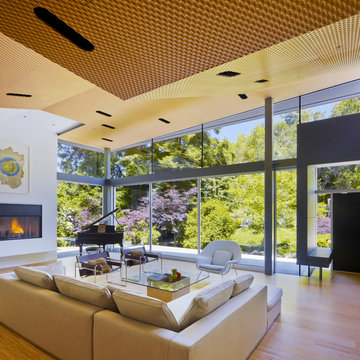
A view of the living room with expansive telescoping glass doors to the exterior.

Our Avondale model at 1103 South Lincoln Avenue, Lebanon, PA in the Winslett neighborhood won the Lancaster-Lebanon Parade Of Homes Honorable Mention Best Interior Design award. We’ve mixed wood finishes and textures to keep the room visually interesting, but maintained neutral colors.
1,857 Living Design Ideas
1


