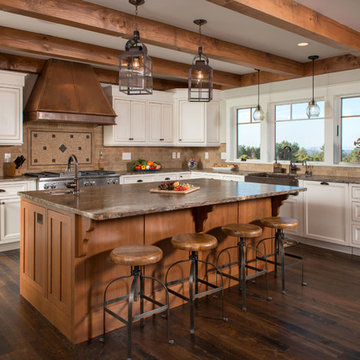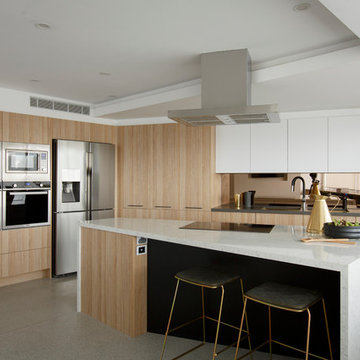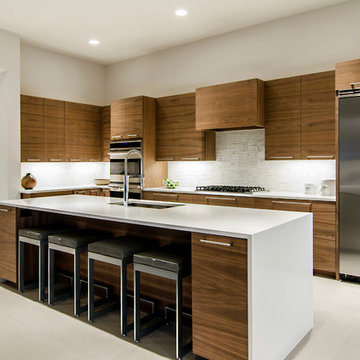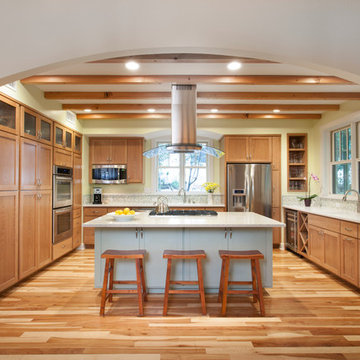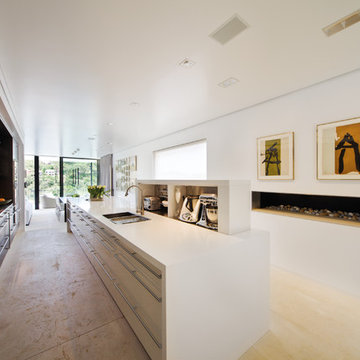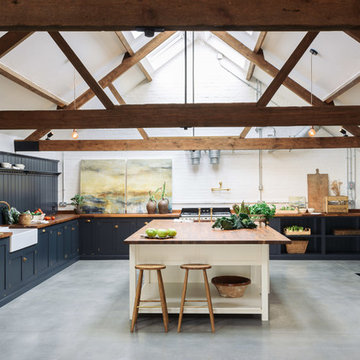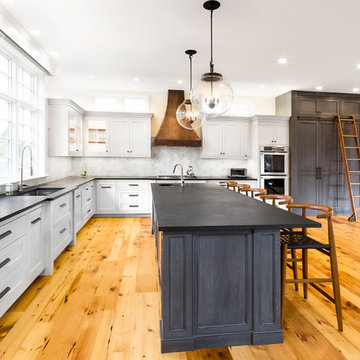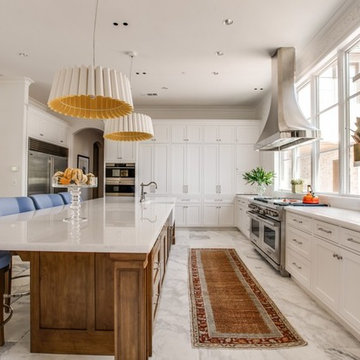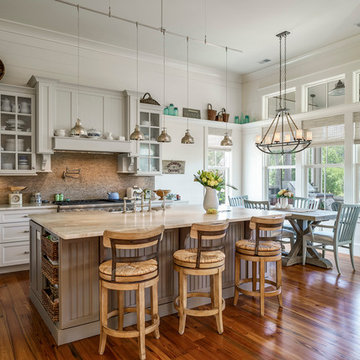306 Kitchen Design Ideas
Sort by:Popular Today
1 - 20 of 306 photos

Rufty Homes was recognized by the National Association of Home Builders with its “Room of the Year” award, as well as a platinum award for “Interior Design: Kitchen”, in the 2012 Best in American Living Awards (BALA). For the past 6 years, Rufty Homes has been named top custom home builder by Triangle Business Journal.

Bespoke Uncommon Projects plywood kitchen. Oak veneered ply carcasses, stainless steel worktops on the base units and Wolf, Sub-zero and Bora appliances. Island with built in wine fridge, pan and larder storage, topped with a bespoke cantilevered concrete worktop breakfast bar.
Photos by Jocelyn Low
Find the right local pro for your project
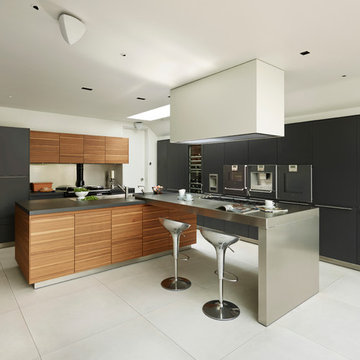
Kitchen Architecture’s bulthaup b3 furniture in graphite laminate and random walnut with a stainless steel bar.

The size of this kichen allows for multiple work stations from which various courses could be prepared by multiple individuals. Ample counter space as well as separate zones for wine/coffee station and desert bar. The large stone hood with wrought iron sconces and marble mosaic backsplash creates a stunning focal point. Custom stone corbles on the hood were designed to allow the pot filler to swing from a pot on the range to the adjacent sink. The wall of cabinetry not only provides abundant storage, but also disguises the 36" Subzero Refrigerator and the endtrance to a large walk-in pantry. Photos by Neil Rashba
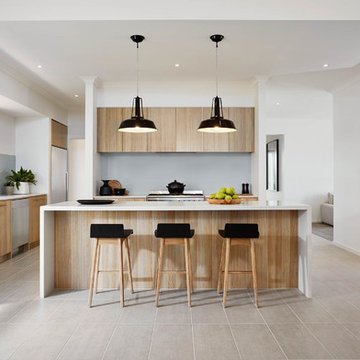
The Evo packs a world of living into 24 squares offering a three bedroom home with substantial kitchen and living areas plus a separate study and a lounge. The master suite is zoned completely separately at the front, whilst the lounge and study are zoned separately to offer more living options. The bedrooms zone has its own bathroom – with bath. The kitchen dining and living areas flow together to a rear courtyard. This architect designed home is well proportioned, highly practical and packed with designer features and quality standard extras.
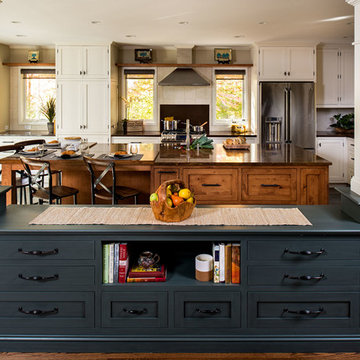
The clients described their aesthetic as casual with rustic, country flare. Early involvement in the design and construction of the addition allowed us to have significant input to the placement of the columns that separate the kitchen from the dining area. The columns were used to set up symmetry in the room with the cooktop and hood at the center, and windows were placed around the room for an even distribution of natural light and views.
Green was chosen for the buffet unit to keep the white cabinetry from overwhelming the dining area while providing a visual break between the similarly stained table and island. It also helps meld the colors between the slate porcelain tile and wood floors.
Photo: Ilir Rizaj
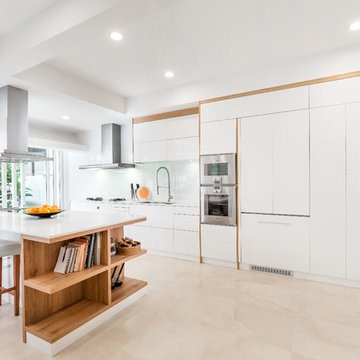
We love the surprise element of an open and spacious bookshelf at the side of the island. This would be one of the things that would catch the attention of people walking into the kitchen.
Photo credits: Fauzi Anuar of www.zeeandmarina.com

The informal dining area integrated at this end of the island provides a safe space for the children to sit whilst Carla and Ben are cooking. Bearing in mind the need for this room to work for a family, a designated safe area for the children was necessary. The pendant lights above the table echo the Merlot glass splashback, bringing different elements of the room together.
306 Kitchen Design Ideas
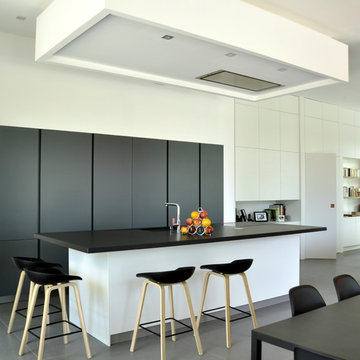
Façades laque mate, coloris gris et blanc, avec gorges intégrées du même colori que les façades. plan de travail en granit Zimbabwe (finition cuir)
Originalité : les fours sont invisibles grâce aux portes rentrantes.
1

