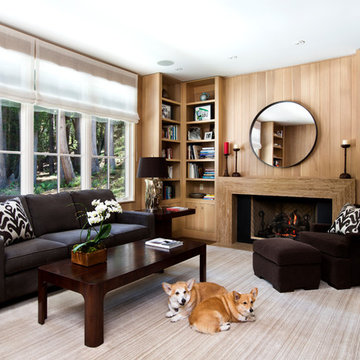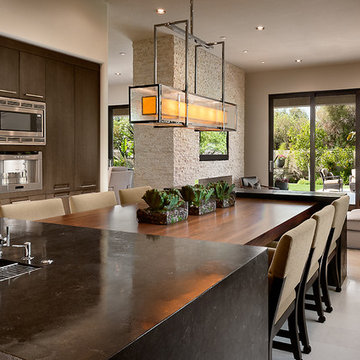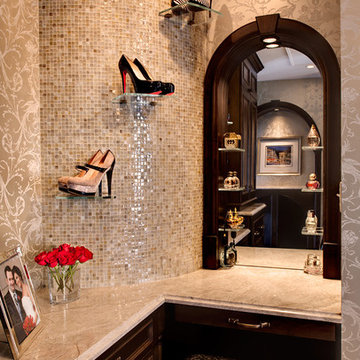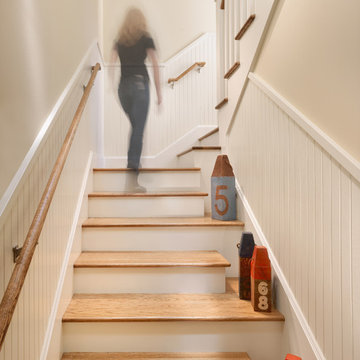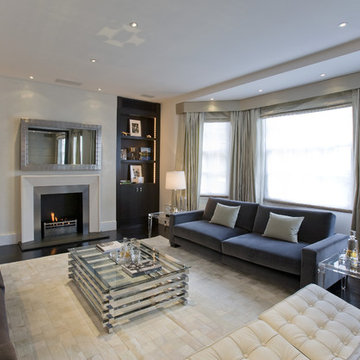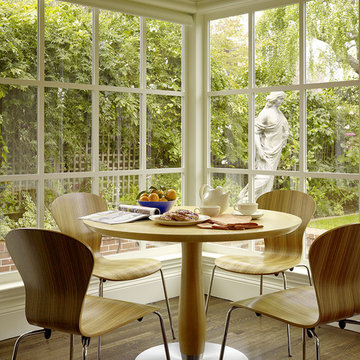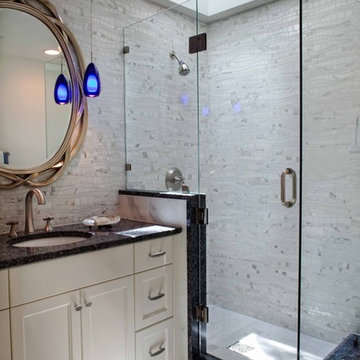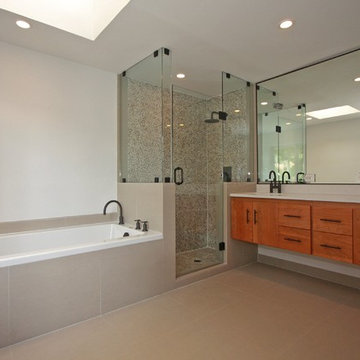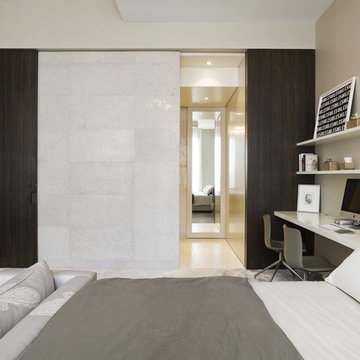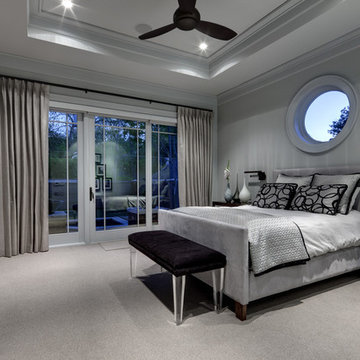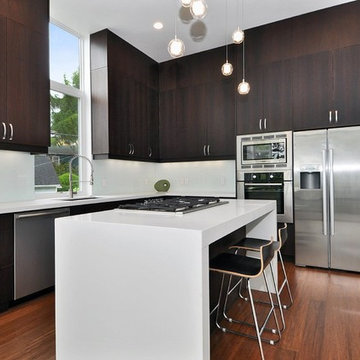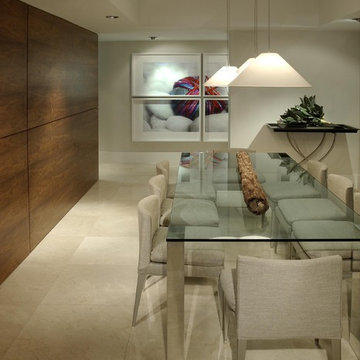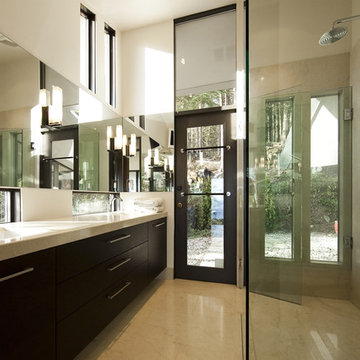Neutral Palette Designs & Ideas
Find the right local pro for your project
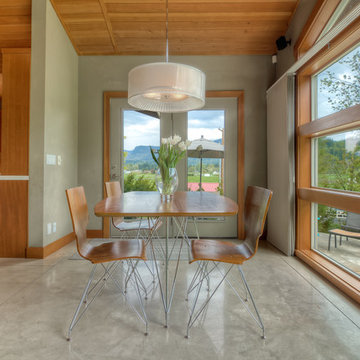
Modern Kitchen with Trend Stone counters and clear VG Tamarack cabinets. Stained concrete floors
Design by: Dan Schaafsma, Concept Builders, Inc.
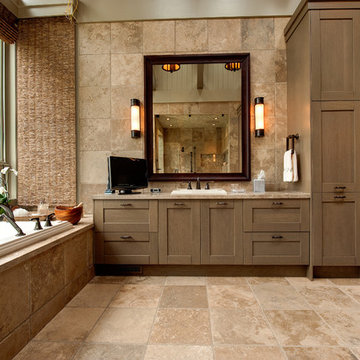
Master bathroom in a new Modern home in North Georgia Mountains
Photography by Galina Coada
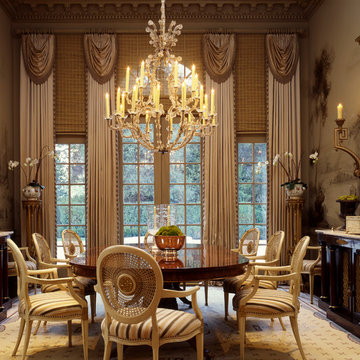
Interior Design by Tucker & Marks: http://www.tuckerandmarks.com/
Photograph by Matthew Millman
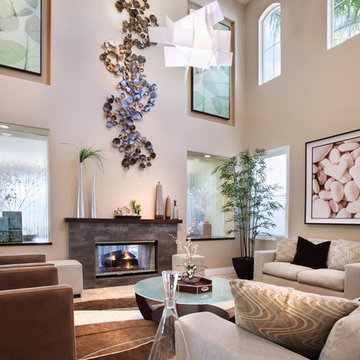
This living room was inspired by elements of nature: a flowing stream and river stones. The custom-made wall decor, glass panels, and custom tabletop mimic the fluid movement of water. Designer: Fumiko Faiman, ASID. Photo by: Jeri Koegel.
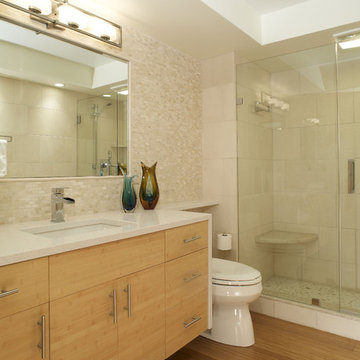
Designed by Jeff Rizzi of Reico Kitchen & Bath's King of Prussia, PA location, this modern bathroom design features Executive cabinetry in the door style Vogue in Bamboo with Natural horizontal graining.
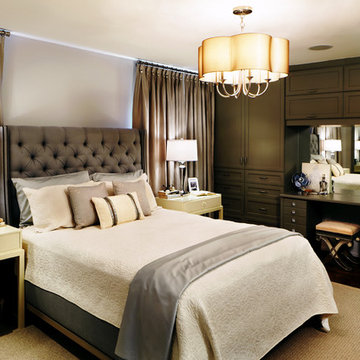
For our client's Master Bedroom and Ensuite we wanted to create a comfortable yet elegant retreat. A stylish palette of tones of greys, powder blues and ivory in luxurious fabrics and finishes. Subtle detailing in the tufted headboard with nail head trim, mother of pearl buttons on the drapery pleats and crystal knobs on the custom built-in storage unit enhance the sophistication and elegance of the space.
The wall to wall cabinetry was custom designed and built to house our client’s accessories, clothing and shoe collection. Customized details include felt lined jewellery drawers, adjustable dividers for purses and a vanity area for applying make-up.
The mark of elegance and relaxation are repeated in the Master Ensuite. A soft, neutral palette of greys and white retains the classic feel of the home and leaves way for the gorgeous marble floors to stand out. Floor to ceiling pleated sheers frame the free-standing claw foot tub allowing for natural light to shine through and provide the perfect back drop to the sparkling glass chandelier. His and her sinks are situated next to the spacious glass shower enclosure providing optimum storage.
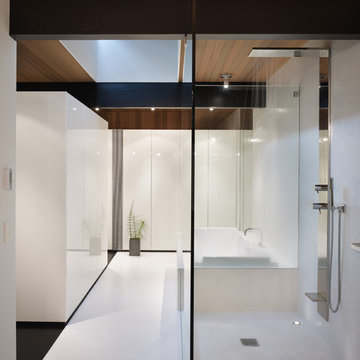
chadbourne + doss has completed a modern master bathroom that is a study in contrasting materials. The warm natural and black ebonized wood form the roof, perimeter walls, and floor of the home's interior, while smooth white walls, floor, and casework define the bathing and dressing spaces of the Master Bath.
Photo by Benjamin Benschneider
Neutral Palette Designs & Ideas
72



















