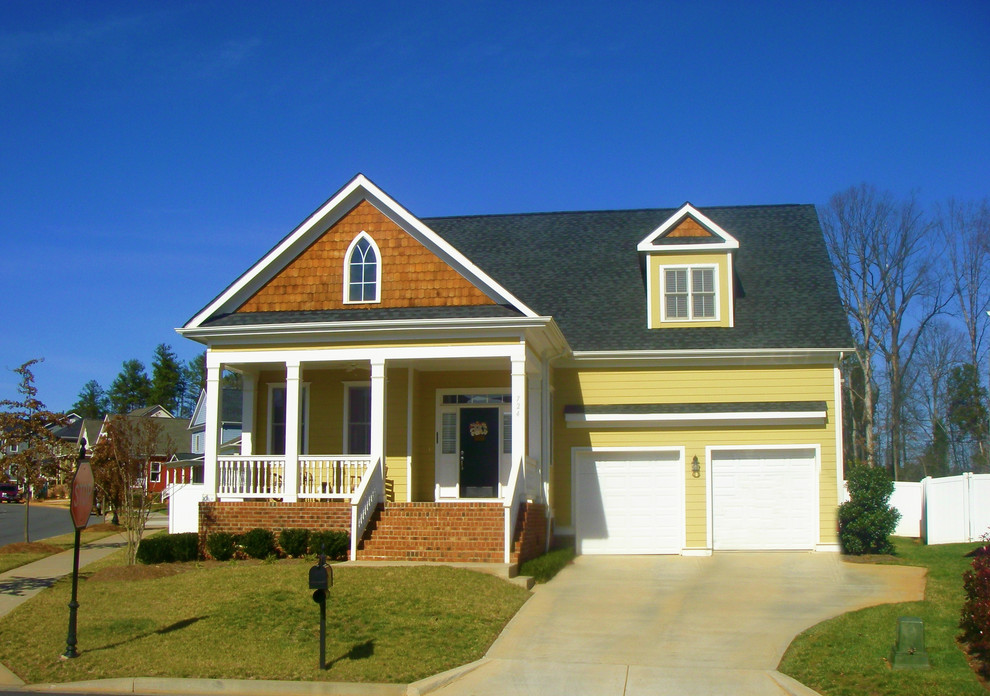
Myers - Plan 1728 - Front
This great Neoclassical Colonial style design features an open floor plan with popular features including walk-in closets in all three suites, a separate laundry room, a mud area and walk-in pantry. Enjoy the evening rocking on the front porch or optional rear porch. The garage features 2-car dimensions for easy parking, or possible workspace.
First Floor Heated: 1,728
Master Suite: Down
Second Floor Heated:
Baths: 2
Third Floor Heated:
Main Floor Ceiling: 10′
Total Heated Area: 1,728
Specialty Rooms: Front Porch
Garages: 2
Bedrooms: 3
Footprint: 44′-0″ x 69′-0″
www.edgplancollection.com
