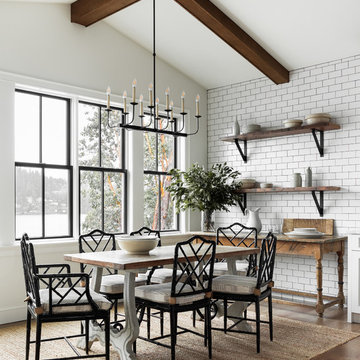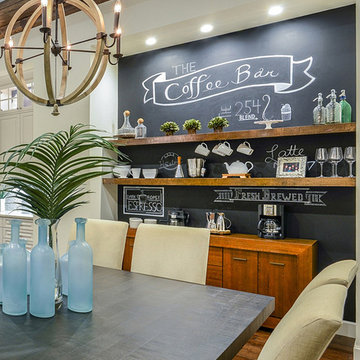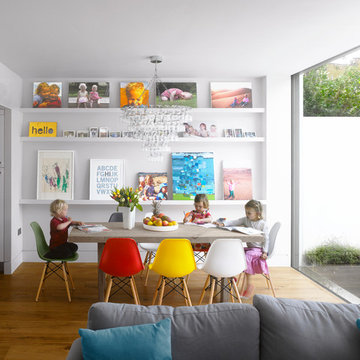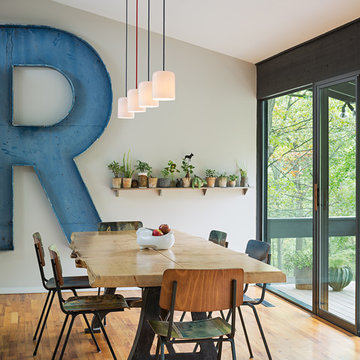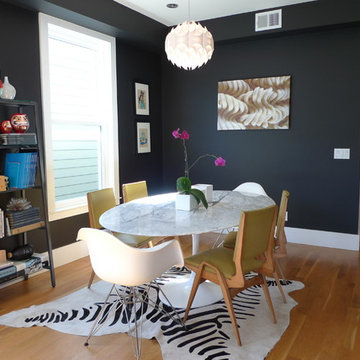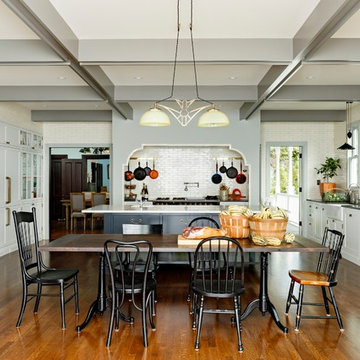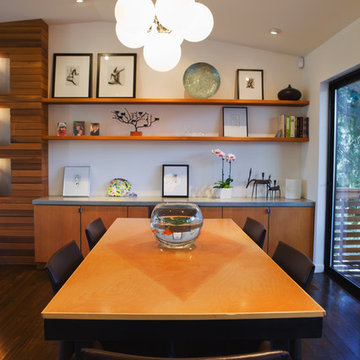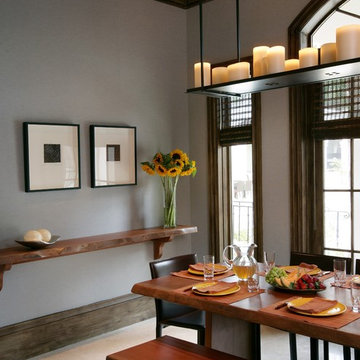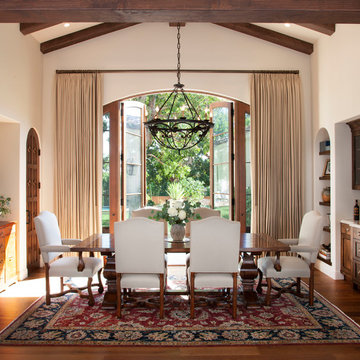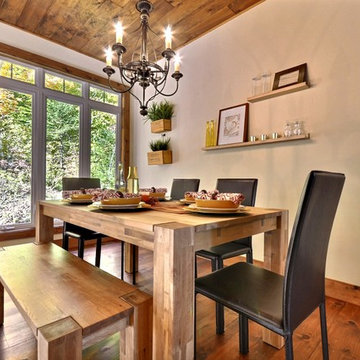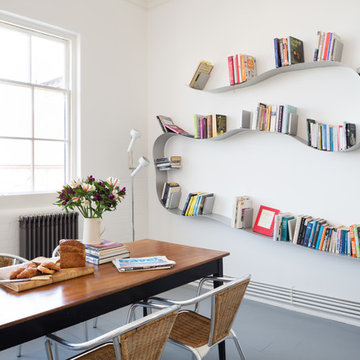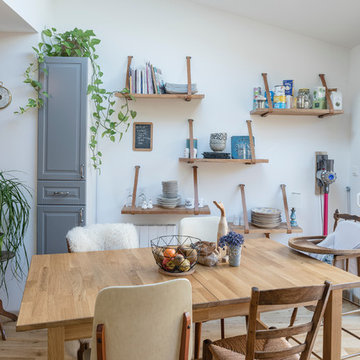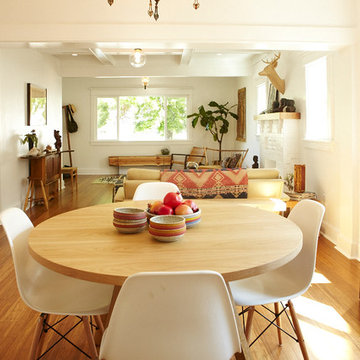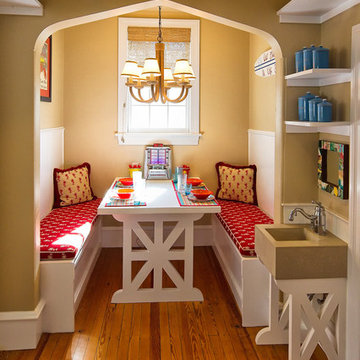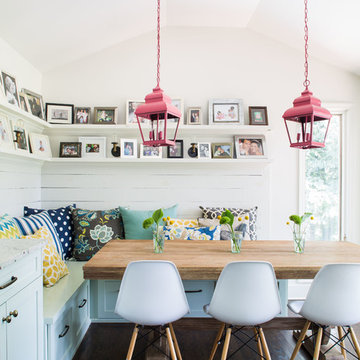67 Dining Room Design Ideas
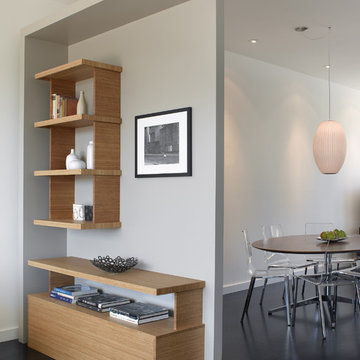
Detail of partial height room divider between living and dining areas. Custom built-in bamboo veneer cabinetry at living room.
Photographed by Ken Gutmaker
Find the right local pro for your project
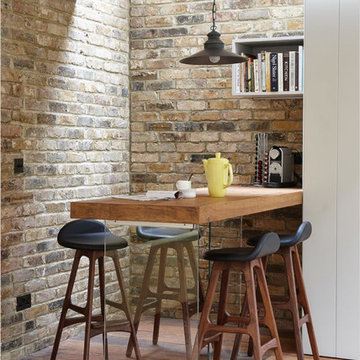
With this semi detached house in North London we aimed to increase the existing floor area of a previous extension that was built in the 80's. We introduced as much daylight as we could and opened up the space by removing an internal courtyard. We also increased the ceiling height where we could. We worked with our clients with the internal finishes allowing them to explore materials themselves. Together we put together a great space full of personality, light and space.
Jake Fitzjones Photography
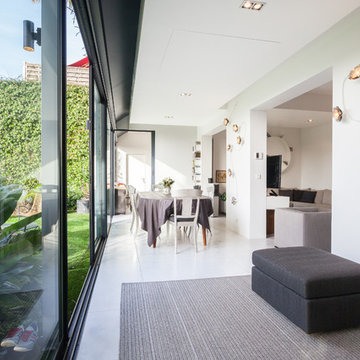
Merci de me contacter pour toute publication et utilisation des photos.
Franck Minieri | Photographe
www.franckminieri.com
67 Dining Room Design Ideas
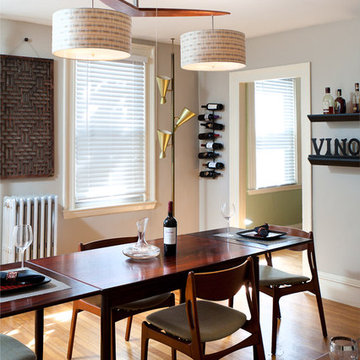
Mid-century modern ceiling light for Portland, Maine dining room. Features waxed African Bubinga wood in a classic retro boomerang shape.
1
