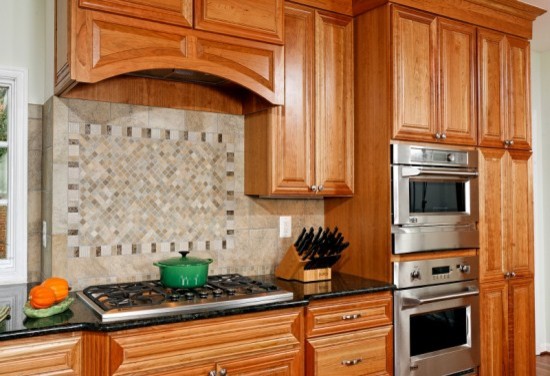
Mount Vernon Addition Ideal for Entertaining with New Kitchen and Patio
2010 NARI CAPITAL COTY FINALIST AWARD WINNER
A military couple bought this single family home in a prominent Mount Vernon neighborhood about a year ago. The home had a three-level deck on the back of the house which was falling apart and from which there was no access via the kitchen or breakfast area. Additionally, water run-off was washing a large amount of dirt against the lower level basement door because there was little in terms of landscaping in place. The homeowners wanted to entertain in the backyard and have a good flow from the family room and kitchen onto the back patio.
To help them achieve their goals, they hired Michael Nash Design, Build & Homes as their contractor. The first step in the renovation was to remove the entire back deck. Next, they designed and built an 18’x 45’ concrete foundation and slab; designed and built a tall retaining wall coved with flagstone to support the upper level patio; and installed a new patio with flagstone and brick pavers.
The new patio level only requires two short steps to get inside of the house. A new set of French doors with sidelights replaces the old breakfast room window to improve the traffic pattern. A new set of French doors with ½ arched transom and two side windows connects the new gourmet kitchen to the back patio.
The kitchen offers professional-grade stainless steel appliances, hard wood floors, granite countertops with a tile backsplash and beautiful custom cabinetry. A large center island is the focal point of the room and the gathering spot in this new space.
