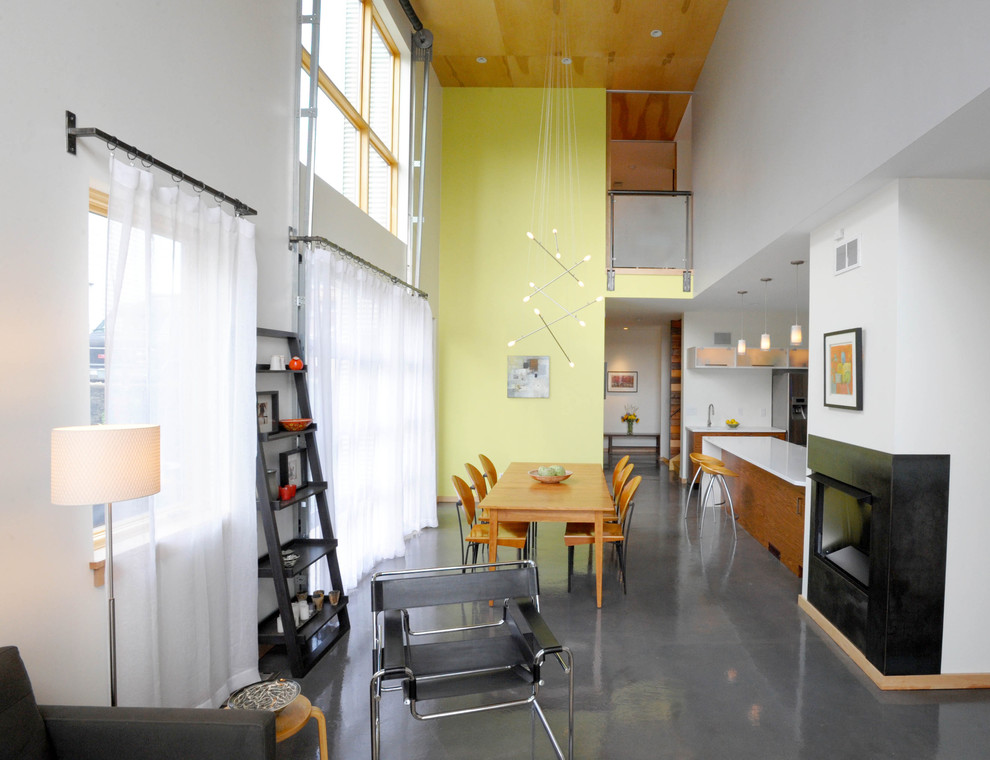
mossArchitects
The house interior combines the best of a loft-like industrial space with the comforts of a single-family home. The home is centered upon nature’s golden-ratio proportioned, two-story living space. This living/dining room space is the center of family life as it is contiguous with the open kitchen, and second floor bedrooms. The two-story space opens out to a semi-private patio through a large overhead glass garage door opening that emphasizes an indoor/outdoor living space. Photos: Jason Snyder
