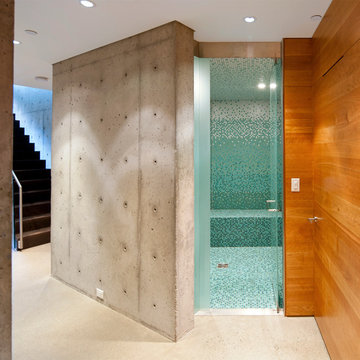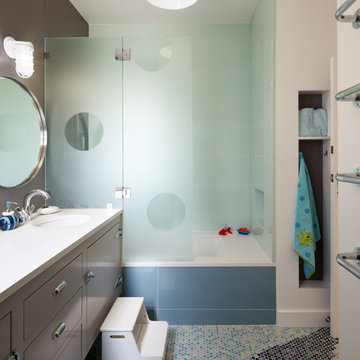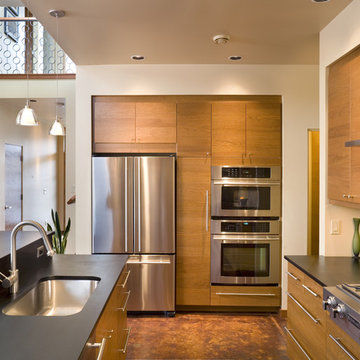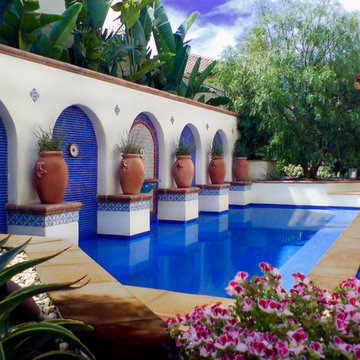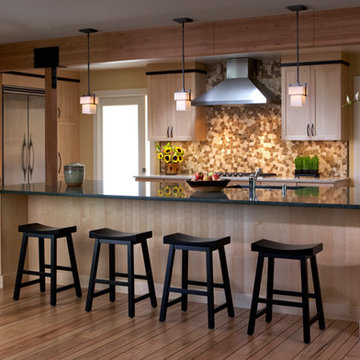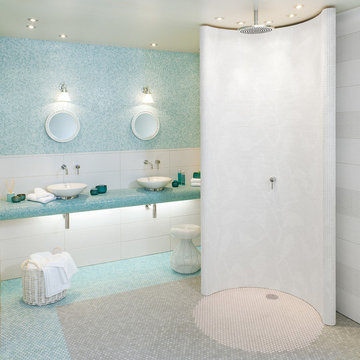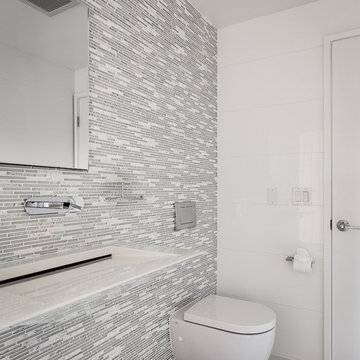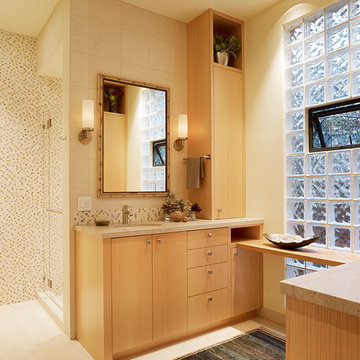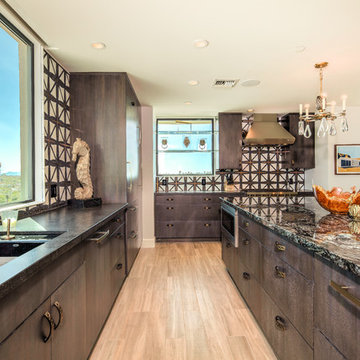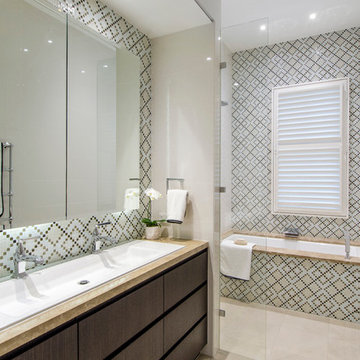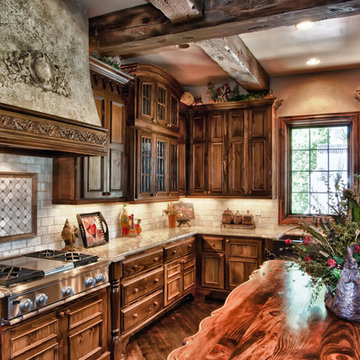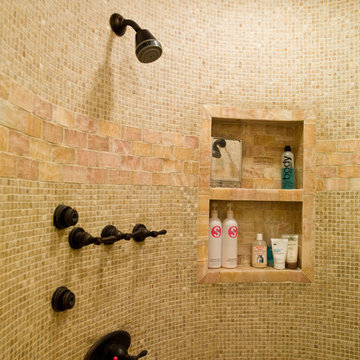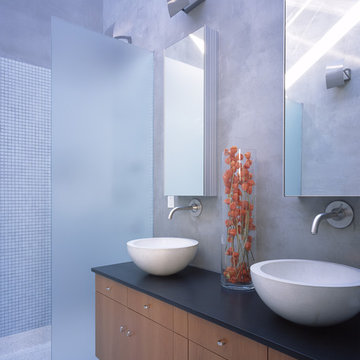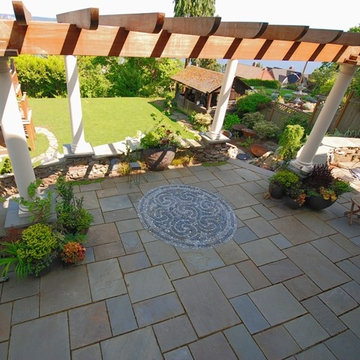Mosaic Tile Designs & Ideas
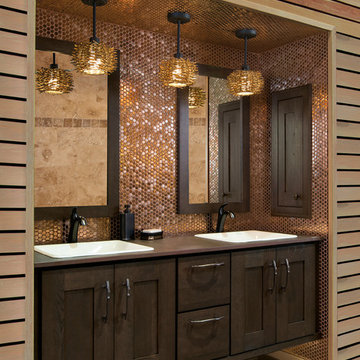
This is a contemporary bath with a rustic edge. Drift Bronze Oak contrasts with Cloud Slate Hickory for a clean yet textural and dramatic aesthetic. Warm tones of Bronze accent these beautiful finishes.
Vanity Suite: Modena
Vanity Door Style: Bristol Oak Finish: Drift Bronze
Wall: Hickory
Finish: Cloud Slate
Find the right local pro for your project
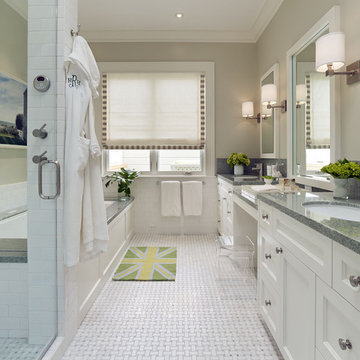
Complete renovation of historic Cow Hollow home. Existing front facade remained for historical purposes. Scope included framing the entire 3 story structure, constructing large concrete retaining walls, and installing a storefront folding door system at family room that opens onto rear stone patio. Rear yard features terraced concrete planters and living wall.
Photos: Bruce DaMonte
Interior Design: Martha Angus
Architect: David Gast
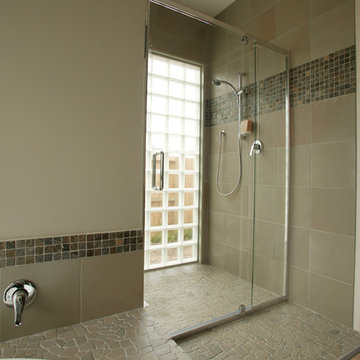
Random Tile brings a unique and dramatic design statement to any space. Using unique random shaped and sized stones to we create customized tiles that interlock seamlessly to cover any area. Our unique means of individually creating each interlocking tile insures that your installation will be completely custom, while retaining the premier look and quality for which we are known.
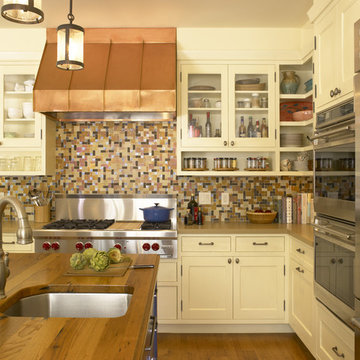
Complete remodel of a historical Presidio Heights pueblo revival home—originally designed by Charles Whittlesey in 1908. Exterior façade was reskinned with historical colors but the original architectural details were left intact. Work included the excavation and expansion of the existing street level garage, seismic upgrades throughout, new interior stairs from the garage level, complete remodel of kitchen, baths, bedrooms, decks, gym, office, laundry, mudroom and the addition of two new skylights. New radiant flooring, electrical and plumbing installed throughout.
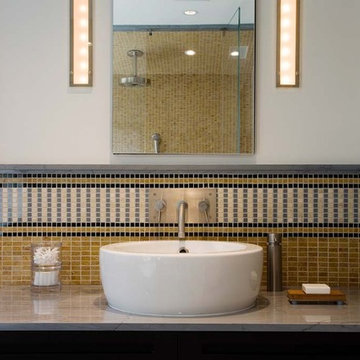
"Revival” implies a retread of an old idea—not our interests at Axis Mundi. So when renovating an 1840s Greek Revival brownstone, subversion was on our minds. The landmarked exterior remains unchanged, as does the residence’s unalterable 19-foot width. Inside, however, a pristine white space forms a backdrop for art by Warhol, Basquiat and Haring, as well as intriguing furnishings drawn from the continuum of modern design—pieces by Dalí and Gaudí, Patrick Naggar and Poltrona Frau, Armani and Versace. The architectural envelope references iconic 20th-century figures and genres: Jean Prouvé-like shutters in the kitchen, an industrial-chic bronze staircase and a ground-floor screen employing cast glass salvaged from Gio Ponti’s 1950s design for Alitalia’s Fifth Avenue showroom (paired with mercury mirror and set within a bronze grid). Unable to resist a bit of our usual wit, Greek allusions appear in a dining room fireplace that reimagines classicism in a contemporary fashion and lampshades that slyly recall the drapery of Greek sculpture.
Size: 2,550 sq. ft.
Design Team: John Beckmann and Richard Rosenbloom
Photography: Adriana Bufi, Andrew Garn, and Annie Schlecter
© Axis Mundi Design LLC
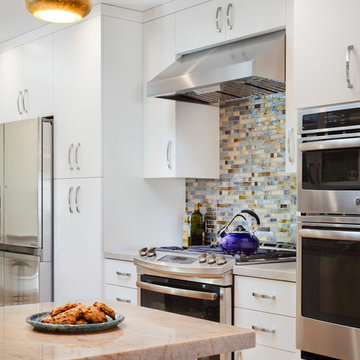
Agnieszka Jakubowicz PHOTOGRAPHY,
Interior Styling by Magdalena Bogart Interiors
Mosaic Tile Designs & Ideas
60



















