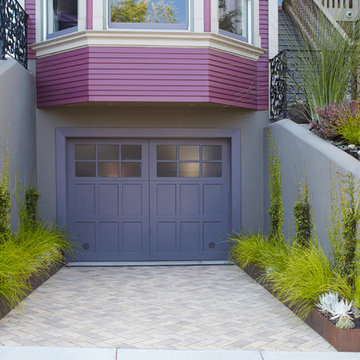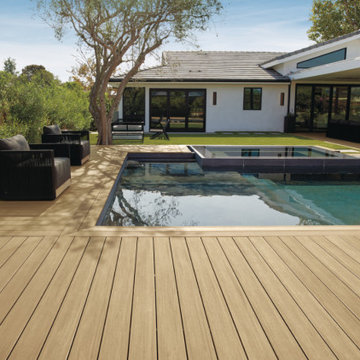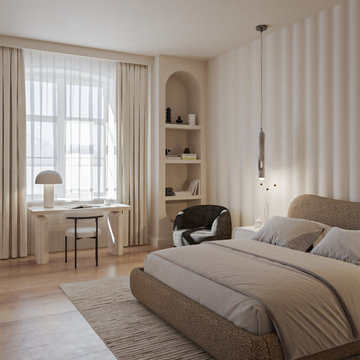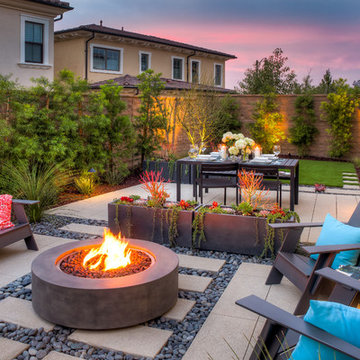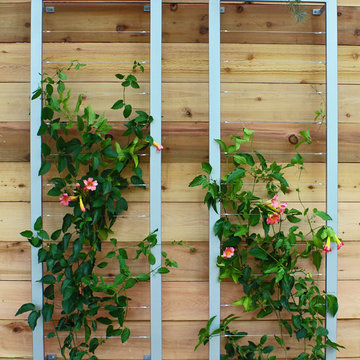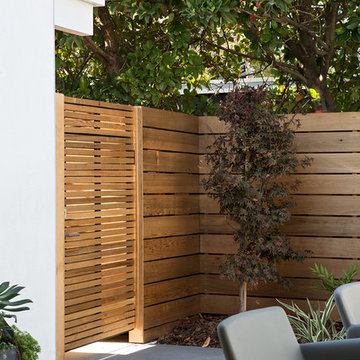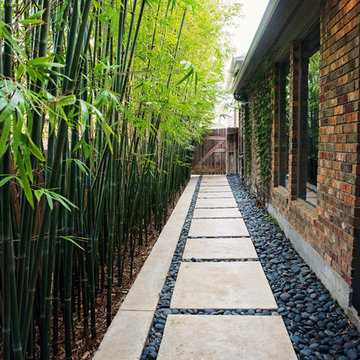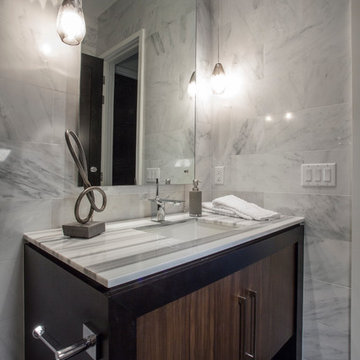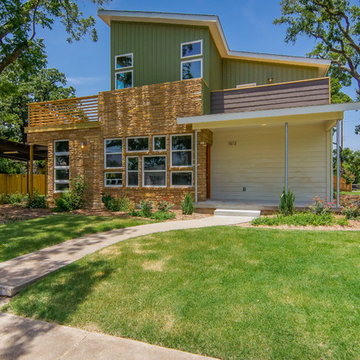29,58,915 Modern Home Design Photos
Find the right local pro for your project

The simple volumes of this urban lake house give a nod to the existing 1940’s weekend cottages and farmhouses contained in the mature neighborhood on White Rock Lake. The concept is a modern twist on the vernacular within the area by incorporating the use of modern materials such as concrete, steel, and cable. ©Shoot2Sell Photography
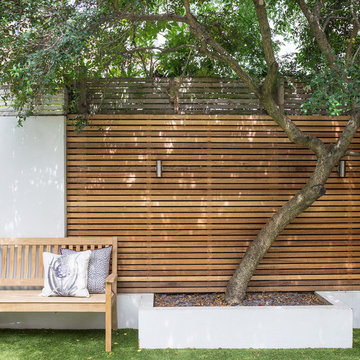
This project involved a complete back to brick refurbishment and 100 metre square enlargement of this Fulham terraced house. The property had not been modernised in 50 years and the practice managed the project from initial design, through planning, tender, construction and fit out. The kitchen was extended to the side and rear in order to create an enormous 45 square metre room where children could play, adults could cook and the whole family could be together. This allowed the formality of the front rooms to be preserved as ‘toy free’, with a grand entrance hall exemplified by the Georgian circular hall table, enclosed drawing room and limestone fireplaces to cater for the parents once little ones were asleep.
Four bedrooms and three bathrooms were carved into the upstairs to include a decadent master bedroom with walk through wardrobes and master en-suite. Element 7 flooring, 18th century antiques and Colefax & Fowler furnishings are combined elegantly with collected art pieces and personal family mementos.
Stats & Fittings: Triple Glazing, Full U/F Heating, Integrated Sonos, CAT 6 Cabling, LED Lighting, Farrow & Ball, Neptune, Element 7, Stone Age, Nina Burgess Carpets, Neptune Kitchen, Lefroy Brooks, Miele, Alternative Bathrooms, English Fireplaces of Distinction
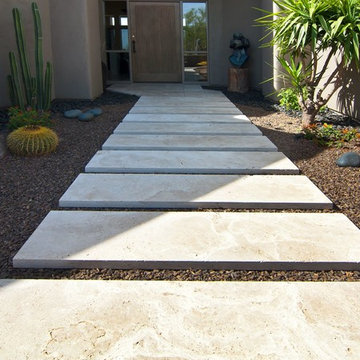
These floating large format tiles create contemporary design with an ancient feel and were produced from Authentic Durango Ancient Veracruz™ block at our factories,

Experience urban sophistication meets artistic flair in this unique Chicago residence. Combining urban loft vibes with Beaux Arts elegance, it offers 7000 sq ft of modern luxury. Serene interiors, vibrant patterns, and panoramic views of Lake Michigan define this dreamy lakeside haven.
This living room design is all about luxury and comfort. Bright and airy, with cozy furnishings and pops of color from art and decor, it's a serene retreat for relaxation and entertainment.
---
Joe McGuire Design is an Aspen and Boulder interior design firm bringing a uniquely holistic approach to home interiors since 2005.
For more about Joe McGuire Design, see here: https://www.joemcguiredesign.com/
To learn more about this project, see here:
https://www.joemcguiredesign.com/lake-shore-drive

Architect: Rick Shean & Christopher Simmonds, Christopher Simmonds Architect Inc.
Photography By: Peter Fritz
“Feels very confident and fluent. Love the contrast between first and second floor, both in material and volume. Excellent modern composition.”
This Gatineau Hills home creates a beautiful balance between modern and natural. The natural house design embraces its earthy surroundings, while opening the door to a contemporary aesthetic. The open ground floor, with its interconnected spaces and floor-to-ceiling windows, allows sunlight to flow through uninterrupted, showcasing the beauty of the natural light as it varies throughout the day and by season.
The façade of reclaimed wood on the upper level, white cement board lining the lower, and large expanses of floor-to-ceiling windows throughout are the perfect package for this chic forest home. A warm wood ceiling overhead and rustic hand-scraped wood floor underfoot wrap you in nature’s best.
Marvin’s floor-to-ceiling windows invite in the ever-changing landscape of trees and mountains indoors. From the exterior, the vertical windows lead the eye upward, loosely echoing the vertical lines of the surrounding trees. The large windows and minimal frames effectively framed unique views of the beautiful Gatineau Hills without distracting from them. Further, the windows on the second floor, where the bedrooms are located, are tinted for added privacy. Marvin’s selection of window frame colors further defined this home’s contrasting exterior palette. White window frames were used for the ground floor and black for the second floor.
MARVIN PRODUCTS USED:
Marvin Bi-Fold Door
Marvin Sliding Patio Door
Marvin Tilt Turn and Hopper Window
Marvin Ultimate Awning Window
Marvin Ultimate Swinging French Door
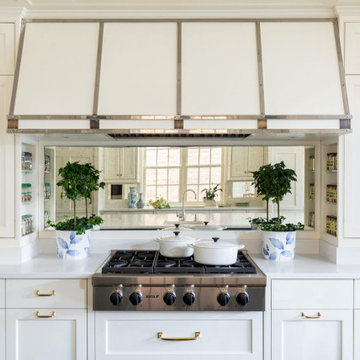
Inspired by the architecture of the prestigious Regent Street in London, the exterior of this city home has an elegant and refined street presence. A thoughtful floor plan cleverly utilizes the project’s narrow site to provide an open, but defined light-filled interior. Custom detailing paired with colorful finishes, create an inviting and vibrant family home.
View more of this home through #BBARegentStreetTownhome on Instagram.
29,58,915 Modern Home Design Photos

Natural limestone accent wall tile and satin nickel fixtures lend serenity and warmth to the master bath. The generous spa shower includes an integrated linear drain.
© Jeffrey Totaro, photographer
16




















