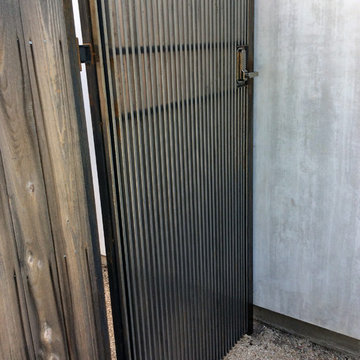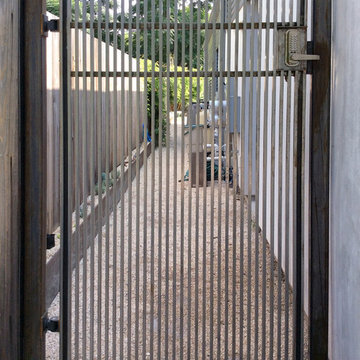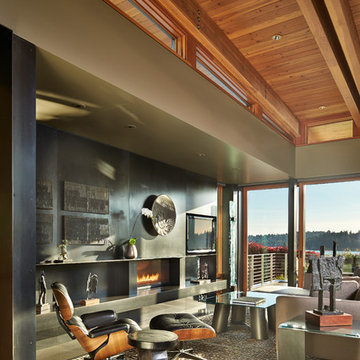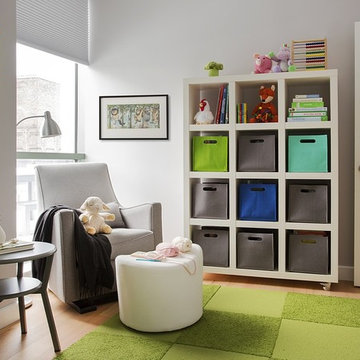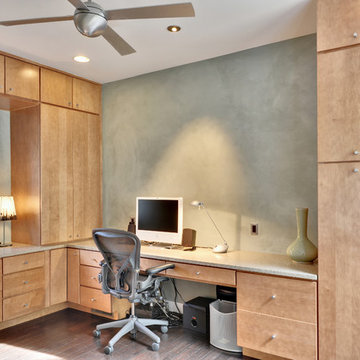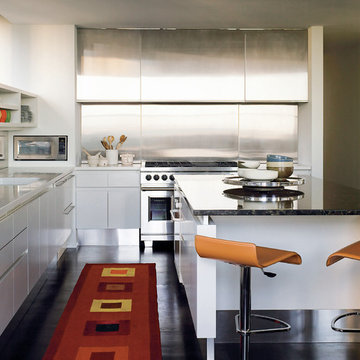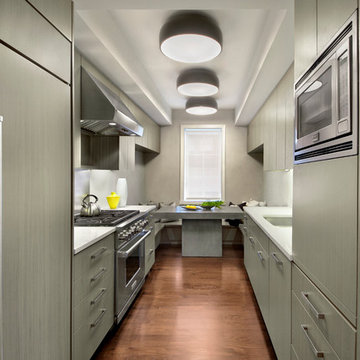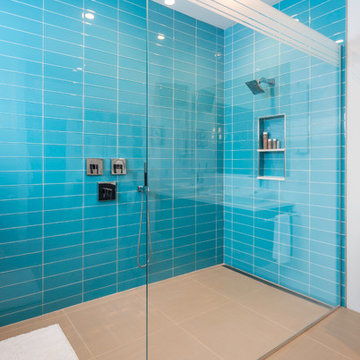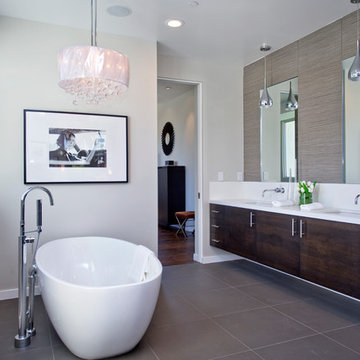Modern Steel Gate Designs & Ideas
Find the right local pro for your project
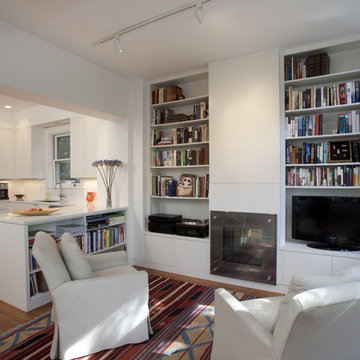
Historic on the outside, modern on the inside. Part past, part present. The clients wanted to preserve the historic façade while creating a modern interior to suit their tastes, necessitating a reconfiguration of the entire interior. A new screened porch with large skylights expands the living spaces out of doors, while the new kitchen is defined by white lacquered cabinetry, and flows easily into the nearby sunroom and screened porch.
Photo: Scott Smith

This modern custom home is a beautiful blend of thoughtful design and comfortable living. No detail was left untouched during the design and build process. Taking inspiration from the Pacific Northwest, this home in the Washington D.C suburbs features a black exterior with warm natural woods. The home combines natural elements with modern architecture and features clean lines, open floor plans with a focus on functional living.
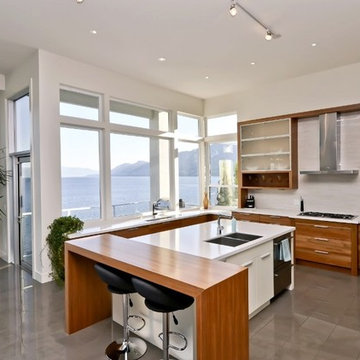
Walnut modern cabinetry with white paint grade cabinetry, aluminum glass wall cab doors. Suspended base cabs under window.
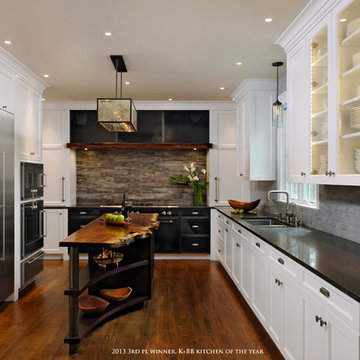
Design by Lauren Levant, Photography by Bob Narod, for Jennifer Gilmer Kitchen and Bath
2013 Kitchen + Bath Business Kitchen of the Year, Third Place
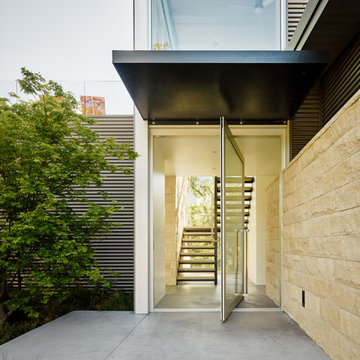
Joe Fletcher
Atop a ridge in the Santa Lucia mountains of Carmel, California, an oak tree stands elevated above the fog and wrapped at its base in this ranch retreat. The weekend home’s design grew around the 100-year-old Valley Oak to form a horseshoe-shaped house that gathers ridgeline views of Oak, Madrone, and Redwood groves at its exterior and nestles around the tree at its center. The home’s orientation offers both the shade of the oak canopy in the courtyard and the sun flowing into the great room at the house’s rear façades.
This modern take on a traditional ranch home offers contemporary materials and landscaping to a classic typology. From the main entry in the courtyard, one enters the home’s great room and immediately experiences the dramatic westward views across the 70 foot pool at the house’s rear. In this expansive public area, programmatic needs flow and connect - from the kitchen, whose windows face the courtyard, to the dining room, whose doors slide seamlessly into walls to create an outdoor dining pavilion. The primary circulation axes flank the internal courtyard, anchoring the house to its site and heightening the sense of scale by extending views outward at each of the corridor’s ends. Guest suites, complete with private kitchen and living room, and the garage are housed in auxiliary wings connected to the main house by covered walkways.
Building materials including pre-weathered corrugated steel cladding, buff limestone walls, and large aluminum apertures, and the interior palette of cedar-clad ceilings, oil-rubbed steel, and exposed concrete floors soften the modern aesthetics into a refined but rugged ranch home.

Super sleek statement in white. Sophisticated condo with gorgeous views are reflected in this modern apartment accented in ocean blues. Modern furniture , custom artwork and contemporary cabinetry make this home an exceptional winter escape destination.
Lori Hamilton Photography
Learn more about our showroom and kitchen and bath design: http://www.mingleteam.com

Material expression and exterior finishes were carefully selected to reduce the apparent size of the house, last through many years, and add warmth and human scale to the home. The unique siding system is made up of different widths and depths of western red cedar, complementing the vision of the structure's wings which are balanced, not symmetrical. The exterior materials include a burn brick base, powder-coated steel, cedar, acid-washed concrete and Corten steel planters.
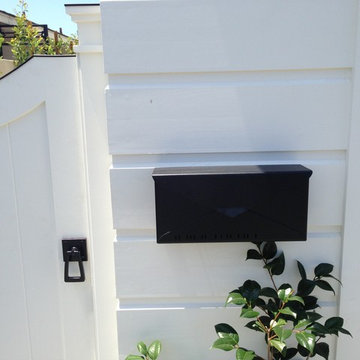
This new home could not be more ideally situated! It’s perched on Newport Bay in California and has gorgeous views out the back of the house. The client chose a crisp contemporary white color for the paint and then wanted to accent that with black curb appeal items.
For the exterior side gates, the client chose the Modern Gate Latch with Tapered Ring Handle. At the lovely entry, a Nero Contemporary Gate Latch adorns the courtyard gate. At the far end of the garage doors to the left is the #10 Mailbox, a modern wall-mount mailbox.
Home designed by Cynthia Childs, Architect.
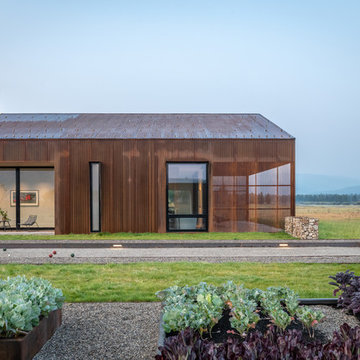
Throughout the Dogtrot residence, materiality is minimal. The exterior is clad in oxidized steel, the interiors expressed in steel, glass, and concrete.
Residential architecture and interior design by CLB in Jackson, Wyoming.
Modern Steel Gate Designs & Ideas
120
