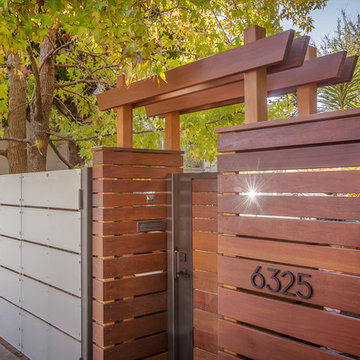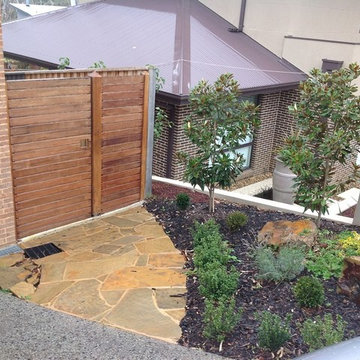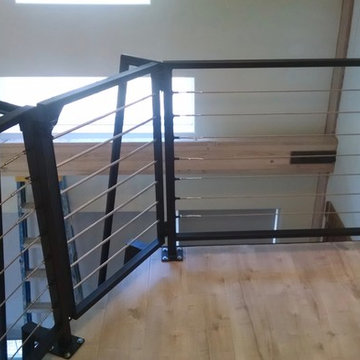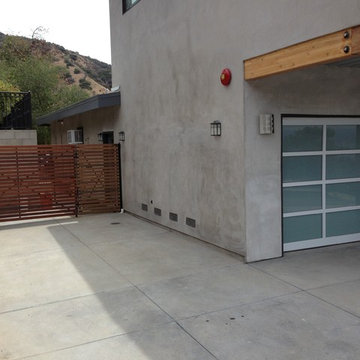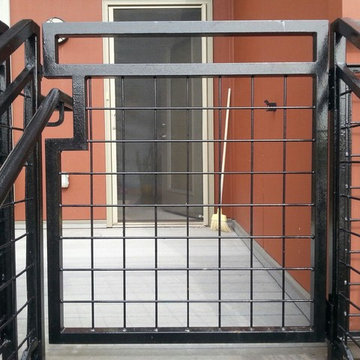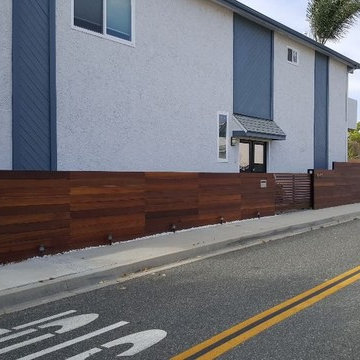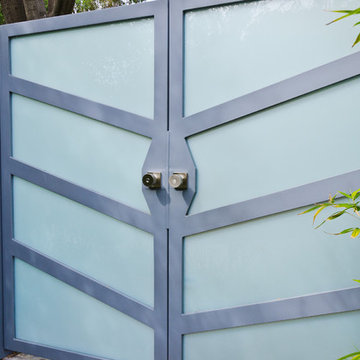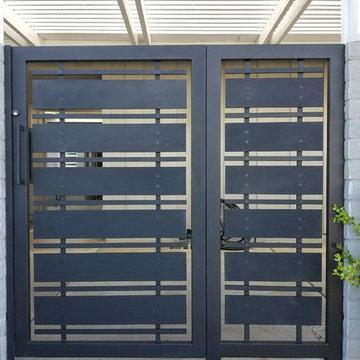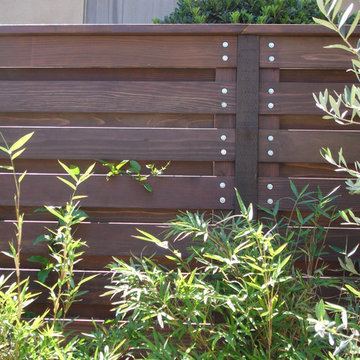Modern Steel Gate And Fence Designs & Ideas
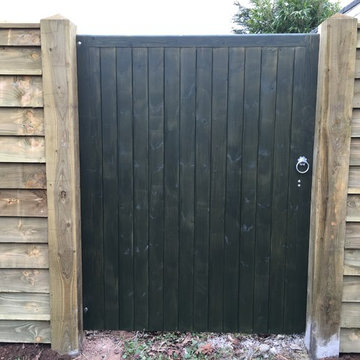
We were approached by clients who wanted a 2.1m high fence to act as both a visual barrier and sound barrier to there property.
After sitting down to discuss options, Bradbury Contracts designed this fencing system which uses 150mm x 150mm Redwood treated posts at 1.8m centres - this gives a very solid foundation to the fence system. The framework for the horizontal boards is all 75mm x 50mm treated redwood and the boards are 38mm x 175mm overlapped and set on both sides of the fence to block out the noise.
The result is a great looking fence that is extremely strong and durable - it does however require great skill to make it look right!
If you would like to talk to us about your next project please don't hesitate to contact us!
Find the right local pro for your project
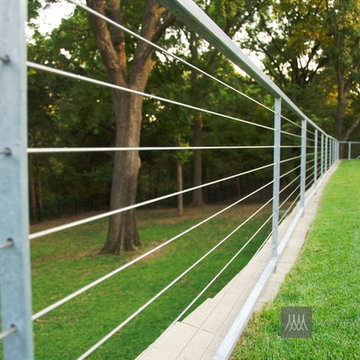
This modern landscape features a minimal planting schematic featuring Agave Americana and Dwarf Sabal Palmetto. The plantings, while simple, are refined and sophisticated, echoing the architecture of this classic modern home. The backyard features a large covered terrace, outdoor kitchen, and negative edge swimming pool.
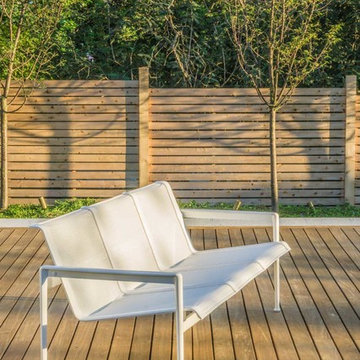
A privacy fence, Okame Cherry and Kousa Dogwood trees enclose the backyard of this urban residence in the heart of Cambridge, MA. Located off of the kitchen and dining room is The clients chose modern cast aluminum outdoor furniture. The landscape design makes indoor/outdoor living easy.
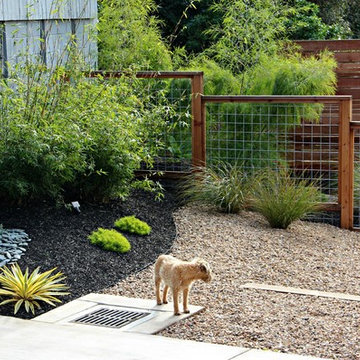
Golden Goddess bamboo and Mexican weeping bamboo peek through cattle panel fencing and garden wall panels.
Photo by Gabriel Frank
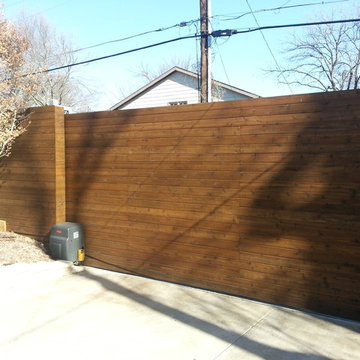
Automatic Gates are great for privacy and security. This modern horizontal gate offers style as well as functionality!
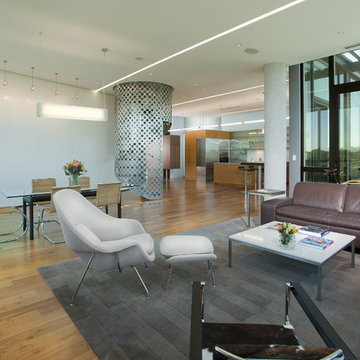
This sixth floor penthouse overlooks the city lakes, the Uptown retail district and the city skyline beyond. Designed for a young professional, the space is shaped by distinguishing the private and public realms through sculptural spatial gestures. Upon entry, a curved wall of white marble dust plaster pulls one into the space and delineates the boundary of the private master suite. The master bedroom space is screened from the entry by a translucent glass wall layered with a perforated veil creating optical dynamics and movement. This functions to privatize the master suite, while still allowing light to filter through the space to the entry. Suspended cabinet elements of Australian Walnut float opposite the curved white wall and Walnut floors lead one into the living room and kitchen spaces.
A custom perforated stainless steel shroud surrounds a spiral stair that leads to a roof deck and garden space above, creating a daylit lantern within the center of the space. The concept for the stair began with the metaphor of water as a connection to the chain of city lakes. An image of water was abstracted into a series of pixels that were translated into a series of varying perforations, creating a dynamic pattern cut out of curved stainless steel panels. The result creates a sensory exciting path of movement and light, allowing the user to move up and down through dramatic shadow patterns that change with the position of the sun, transforming the light within the space.
The kitchen is composed of Cherry and translucent glass cabinets with stainless steel shelves and countertops creating a progressive, modern backdrop to the interior edge of the living space. The powder room draws light through translucent glass, nestled behind the kitchen. Lines of light within, and suspended from the ceiling extend through the space toward the glass perimeter, defining a graphic counterpoint to the natural light from the perimeter full height glass.
Within the master suite a freestanding Burlington stone bathroom mass creates solidity and privacy while separating the bedroom area from the bath and dressing spaces. The curved wall creates a walk-in dressing space as a fine boutique within the suite. The suspended screen acts as art within the master bedroom while filtering the light from the full height windows which open to the city beyond.
The guest suite and office is located behind the pale blue wall of the kitchen through a sliding translucent glass panel. Natural light reaches the interior spaces of the dressing room and bath over partial height walls and clerestory glass.
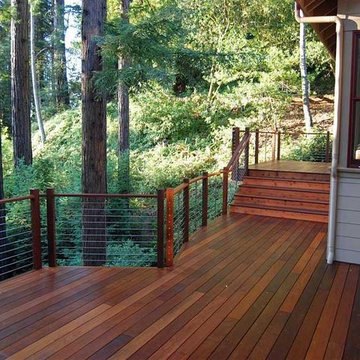
Ultra-tec® Stainless Steel Cable Railing by The Cable Connection. This deck utilizes our fittings in wood posts.
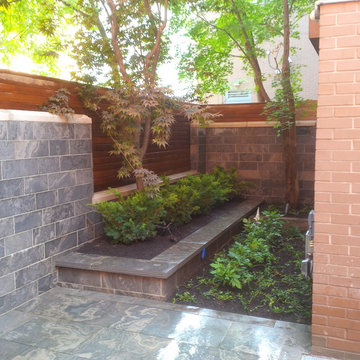
Raised planter houses dense yew shrubs which can eventually be clipped into a neat solid block. Two existing beautiful Japanese Maples were kept for the shade and elegance they provided. Local sandblasted limestone flagstone, walls, and wall copings.
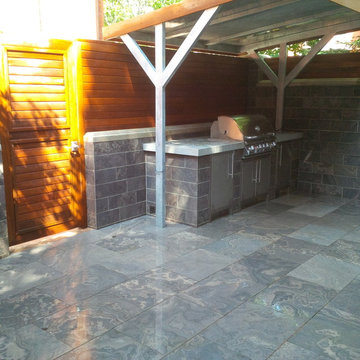
Home owner loves to Barbecue and entertain guests. After we finished, they added some modern style patio furniture. Ipe wood is extremely durable and staining brings out the rich browns and beautiful wood grains. Shadows provided by existing Japanese Maples add a nice touch.
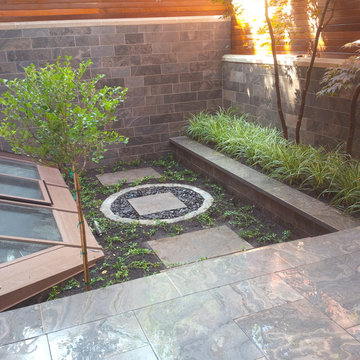
Large window panes allow sunlight into the bottom floor of the 3 storey condo. Raised planter is filled with "Ice Dance" Sedge as a groundcover around the trunks of the existing Japanese Maples. Cobblestone circle encompasses smooth black pebbles and a 2'x2' piece of flagstone for an urn or statue. Lilac standard tree placed for height and flower colour. Periwinkle groundcover around steppingstones.
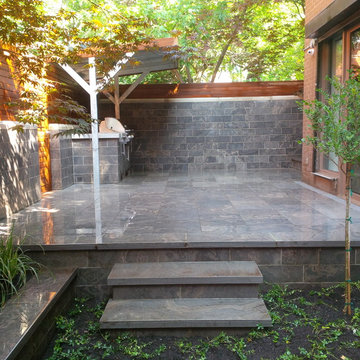
Local sandblasted limestone steps, walls, and copings take you from lower to upper patio. The sawn, sandblasted and sealed limestone gives the terrace a very clean and modern appeal, which is what this homeowner desired.
Modern Steel Gate And Fence Designs & Ideas
36
