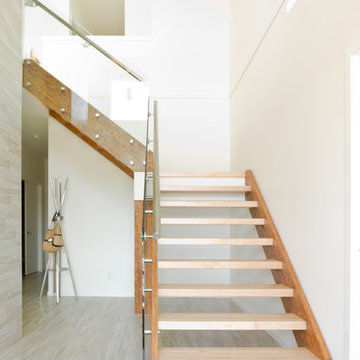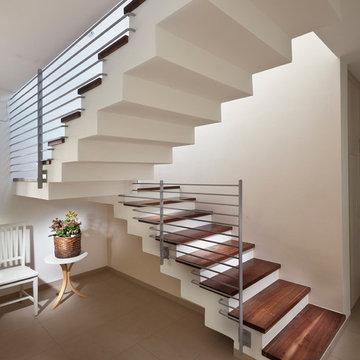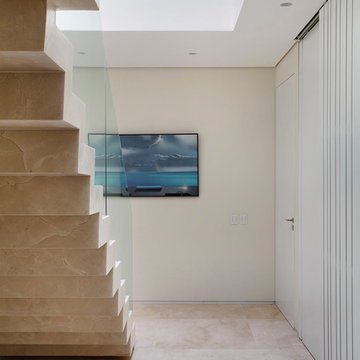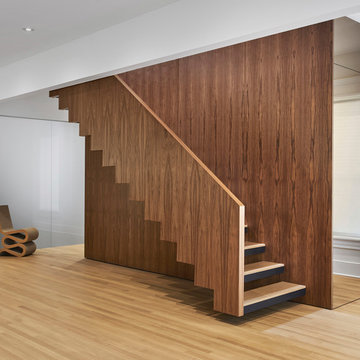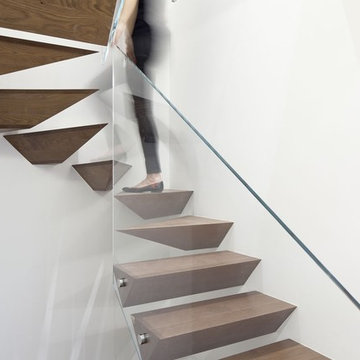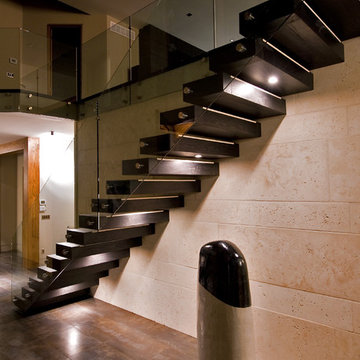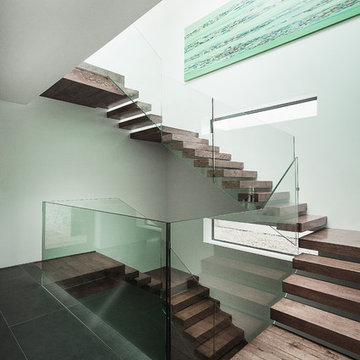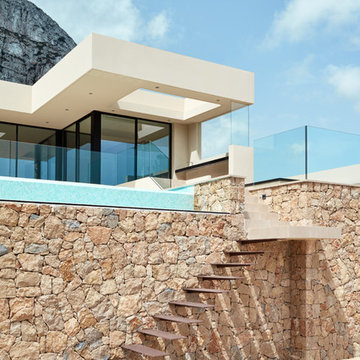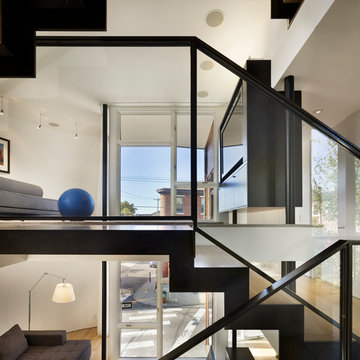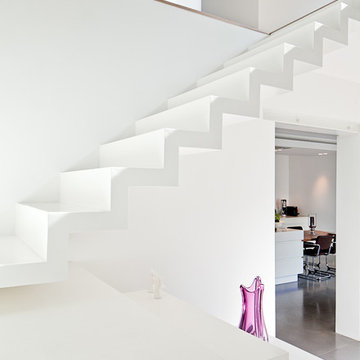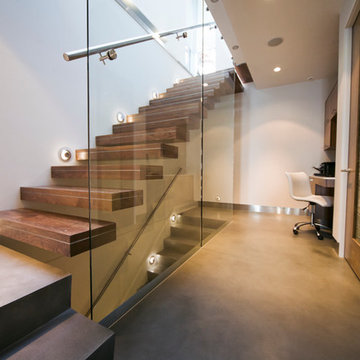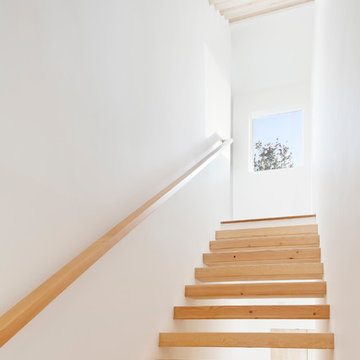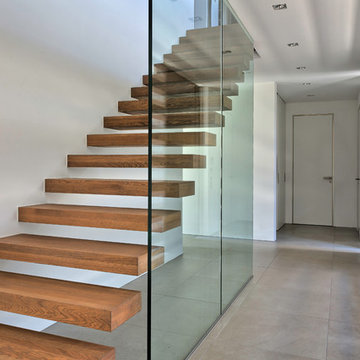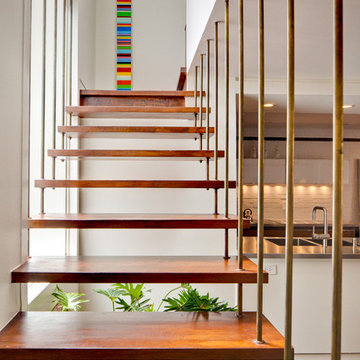73 Modern Staircase Design Ideas
Sort by:Popular Today
41 - 60 of 73 photos
Item 1 of 3
Find the right local pro for your project
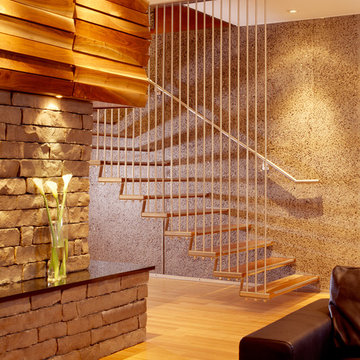
The steep site on which this residence is located dictated the use of a retaining wall to create a level grade. This retaining wall, or “the line”, became the driving element behind the parti of the home and serves to organize the program for the clients. The rituals of daily life fall into place along the line which is expressed as sandblasted exposed concrete and modular block. Three aspects of a house were seperated in this project: Thinking, Living, & Doing. ‘Thinking’ is done in the library, the main house is for ‘living’, and ‘doing’ is in the shop. While each space is separated by walls and windows they are nonetheless connected by “the line”.
Sustainability is married in equal parts to the concept of The Line House. The residence is located along an east/west axis to maximize the benefits of daylighting and solar heat gain. Operable windows maximize natural cross ventilation and reduce the need for air conditioning. Photo Credit: Michael Robinson
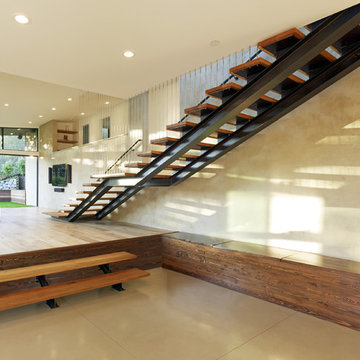
DANIEL HUNTER AIA
Hunter architecture ltd.
jesse goff photography
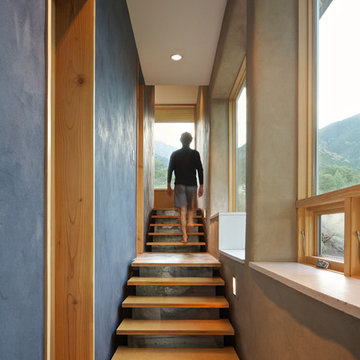
These custom-built stairs designed by Colorado architect Dominique Gettliffe feature built-in lighting underneath each step, and connect the bedrooms, main living area, and front patio.
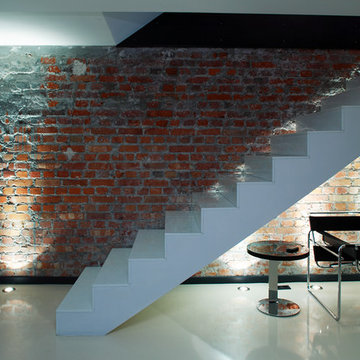
Clean white stairs covered in "Absolute white" stone in contrast to the exposed brick wall
Photo: Lipski
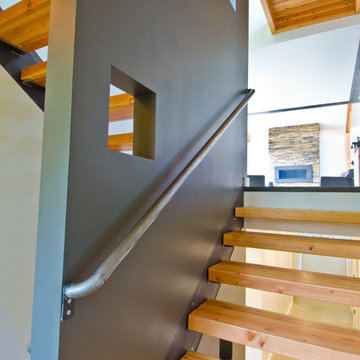
A Northwest Modern, 5-Star Builtgreen, energy efficient, panelized, custom residence using western red cedar for siding and soffits.
Photographs by Miguel Edwards
73 Modern Staircase Design Ideas
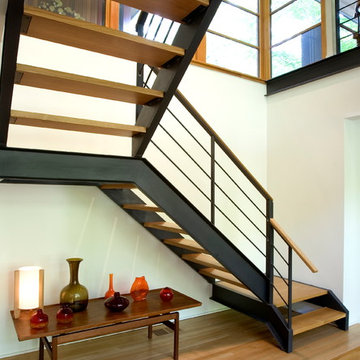
Anchored by a steel beam in the center landing, this floating staircase connects the entrance foyer to the lower level. Designed by Mark Brus, Architect and built by Lasley Construction
3
