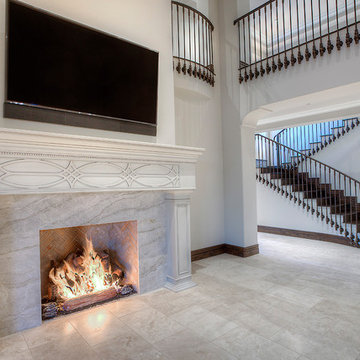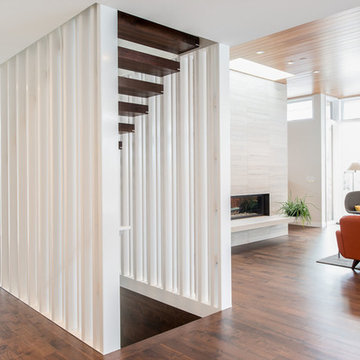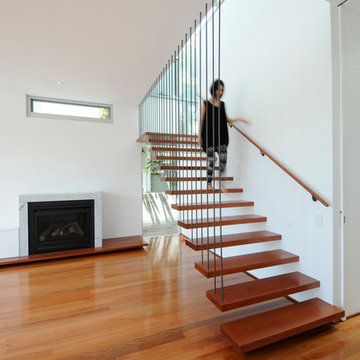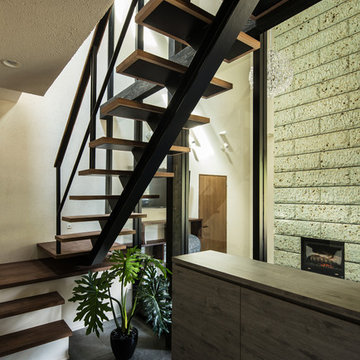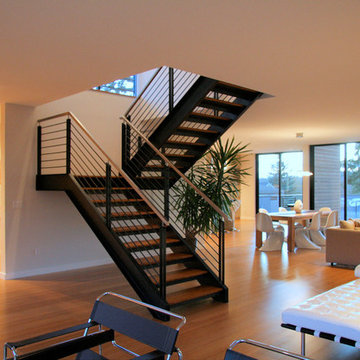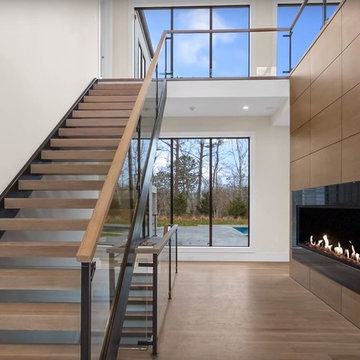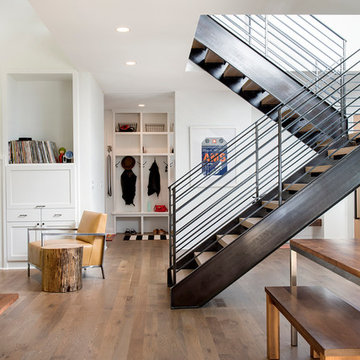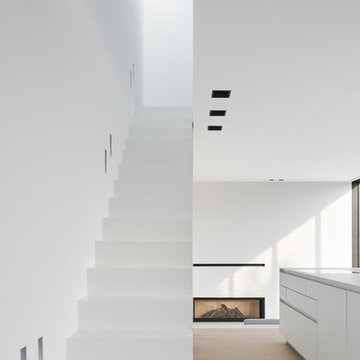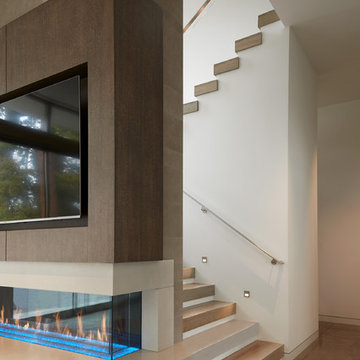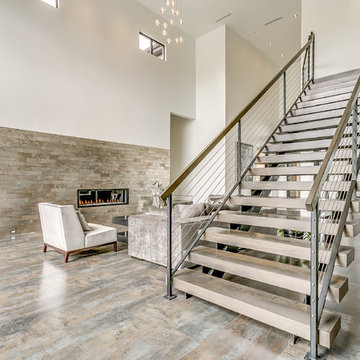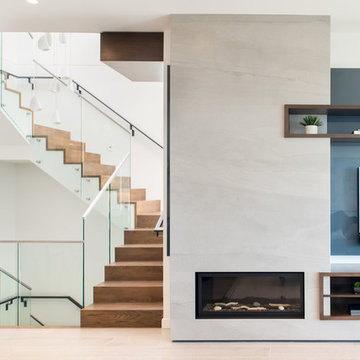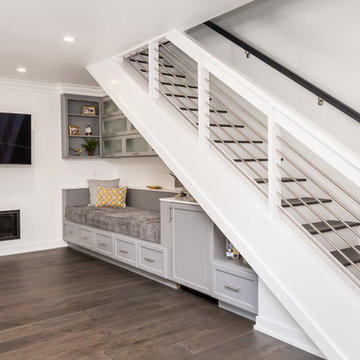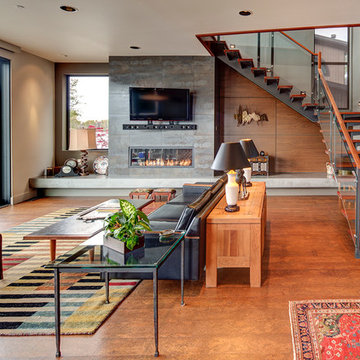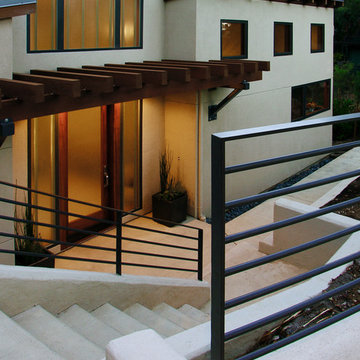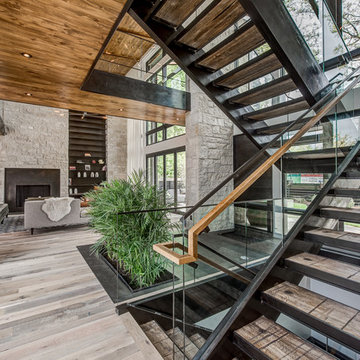190 Modern Staircase Design Ideas
Sort by:Popular Today
1 - 20 of 190 photos
Item 1 of 3
Find the right local pro for your project
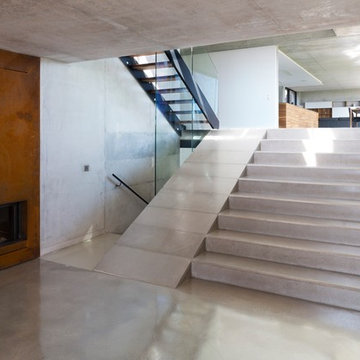
Kitchen Architecture - bulthaup b3 furniture in high gloss white acrylic and random walnut with a 10 mm stainless steel work surface.
Winner: RIBA Manser Medal, Britain Best New Home
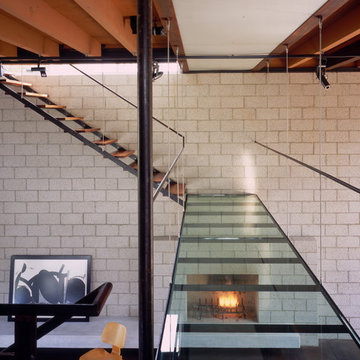
The walkway is suspended from the ceiling to create a floating effect of the stairs. (Photo: Erhard Pfeiffer)
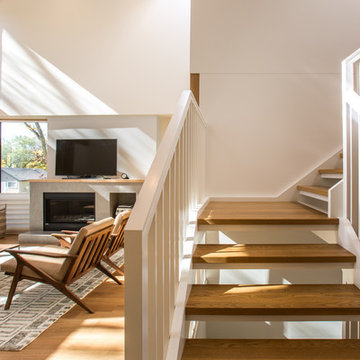
The P+M House is a new infill home for a family of four in Saskatoon’s Varsity View neighborhood.
Constructed of daylight, natural wood, and human interaction, it strives to create a rich, family-focused environment that pulls nature and ever-changing sunlight into the heart of the house.
Situated at the doorsteps of President Murray Park and the U of S campus, the home opens to the South, affronting an established street while allowing a row of towering American elms to provide natural shading and focus to the interior spaces.
The house is divided into four program zones: public, private, parents, and kids. The internal organization is a direct result of a daylight management concept, where dark-craving spaces are condensed and allocated to areas with low-light access, while providing strategic separation between zones. Left behind as a result are airy, light-filled living spaces that offer internal / external views, space for family interaction, while taking maximum advantage of limited South and West light.
The architecture begins with a main floor sectional shift that breaks the house into front & back, creating an internal topography that lets South light reach the back of the house. A trio of continuous, interlocking walls then give shape and order to the primary spaces, while openings in or between these walls extend the interior spaces into the yard and let daylight wash the heart of the house.
The highly-insulated house is the result of a thoughtful process that sought to leverage the site’s severe environmental constraints (minimal southern exposure in an extreme cold climate, where temps reach 40 below) and turn them into opportunities.
The house is composed of a 2800 sf main house, a 650 sf basement suite, and a 600 sf garage. It is constructed of reinforced concrete, 2x staggered stud walls, exposed spruce posts / glulam beams, and open-web engineered wood trusses. It is clad in stucco and western red cedar; with triple-glazed fiberglass windows and natural white oak finishes throughout.
Architectural Design: METAAMO studio w/ Oxbow Architecture
All Imagery Copyright 2017 Metaamo Studio, All Rights Reserved. No commercial use without prior written approval.
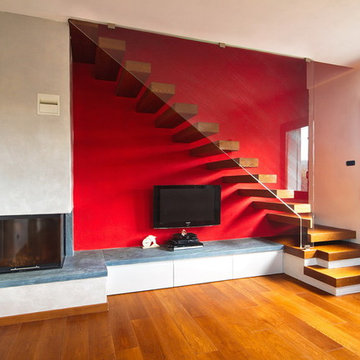
Fornitura e progettazione: www.sisthemawood.com
Fotografo: Matteo Rinaldi
190 Modern Staircase Design Ideas
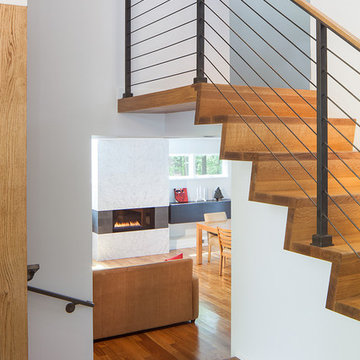
The various levels flow together in a an open way. The lower level floor slab was insulated assuring a warm and comfortable living space.
-Photography by Peter Kubilus
1
