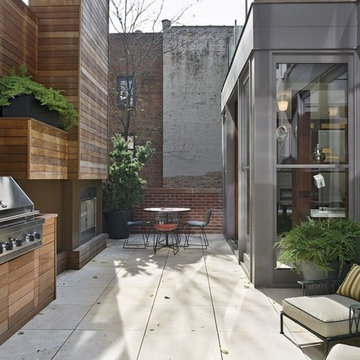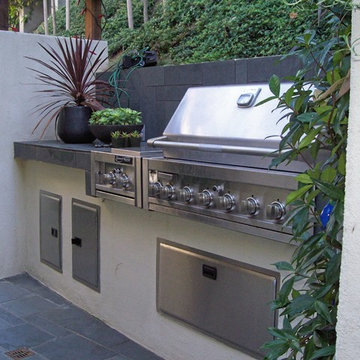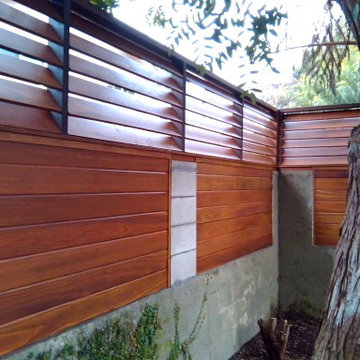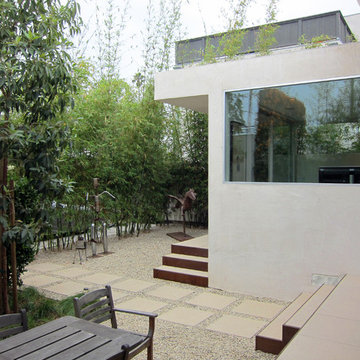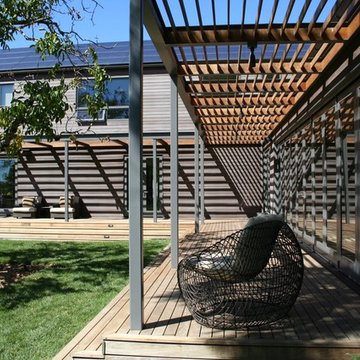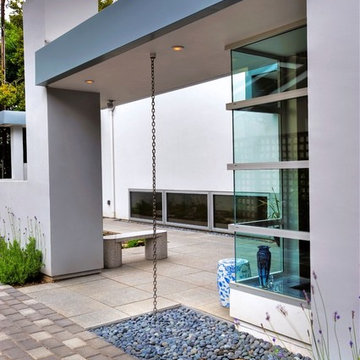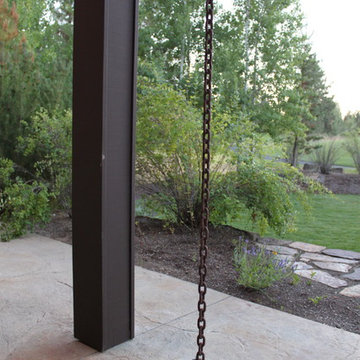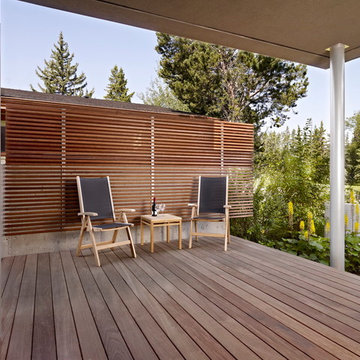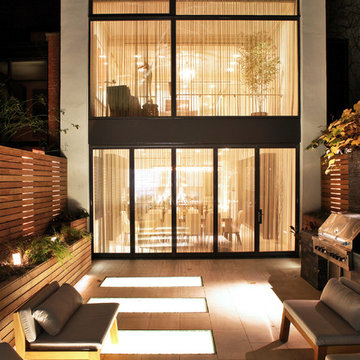64,798 Modern Patio Design Ideas
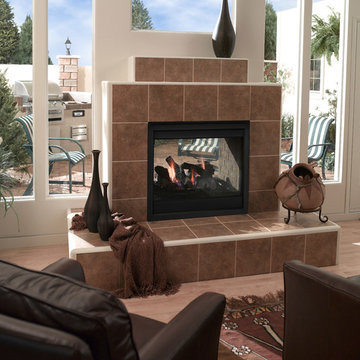
Add warmth and beauty to two spaces—with one fireplace. The Twilight II is the world’s first see-thru indoor/outdoor gas fireplace. Enjoy the fire all year long, and from either side. An advanced design exceeds both window and gas fireplace standards, and rugged construction ensures impressive, consistent performance.
36" viewing areas
Unique indoor/outdoor viewing
Many finishing and installation options; no venting required
Find the right local pro for your project
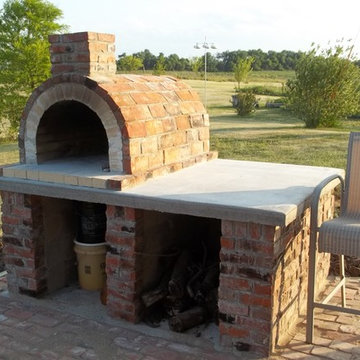
Is this Heaven? No.. It's Iowa. Well, with this wood fired brick pizza oven and large prep table, Iowa is looking closer like heaven! To view more pictures of this wood fired pizza oven (and many, many more ovens), please visit - BrickWoodOvens.com
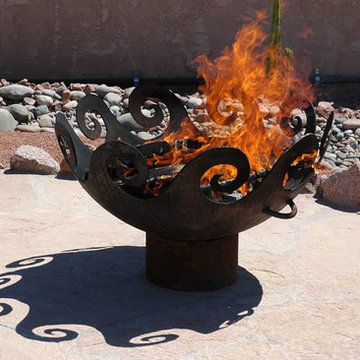
Symmetrical spirals of steel and space surround the edge of the Waves O' Fire. Like the mirror effect of still water, the shape of these cascading waves are reflected in the empty trough between them. Curlicues curled under, an eternal surf cut in steel.
The Waves O' Fire brings together all of the four elements: Fire when lit, Water in the design, Air to feed the fire and Earth in the steel itself. It's a full-on Feng Shui garden feature in a classical and pleasing design. I particularly love the shadows cast by this design… the play of light and dark extends the metaphor of balance and harmony. Of all my Sculptural Firebowl designs, this one creates some of the most beautiful reflections when sited by a pool or reflecting pond.
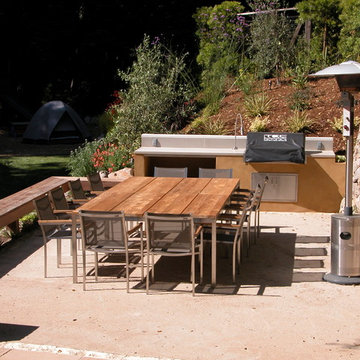
A modern outdoor kitchen with cast concrete countertop from Concreteworks and lime-plaster body. Modern outdoor furniture from Mamagreen. Paving is decomposed granite and stone wall is Napa brown stone. Photo by Galen Fultz
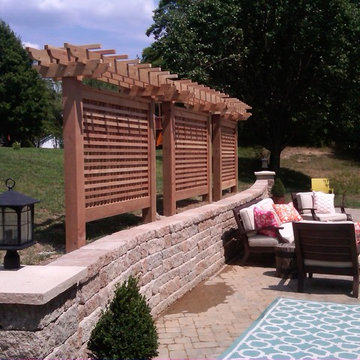
Cedar privacy screen as part of a back yard remodel. 1x2 cedar strips made lattice panels.
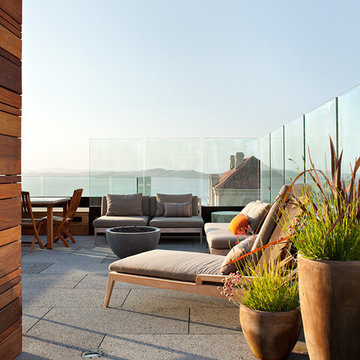
A complete interior remodel of a top floor unit in a stately Pacific Heights building originally constructed in 1925. The remodel included the construction of a new elevated roof deck with a custom spiral staircase and “penthouse” connecting the unit to the outdoor space. The unit has two bedrooms, a den, two baths, a powder room, an updated living and dining area and a new open kitchen. The design highlights the dramatic views to the San Francisco Bay and the Golden Gate Bridge to the north, the views west to the Pacific Ocean and the City to the south. Finishes include custom stained wood paneling and doors throughout, engineered mahogany flooring with matching mahogany spiral stair treads. The roof deck is finished with a lava stone and ipe deck and paneling, frameless glass guardrails, a gas fire pit, irrigated planters, an artificial turf dog park and a solar heated cedar hot tub.
Photos by Mariko Reed
Architect: Gregg DeMeza
Interior designer: Jennifer Kesteloot
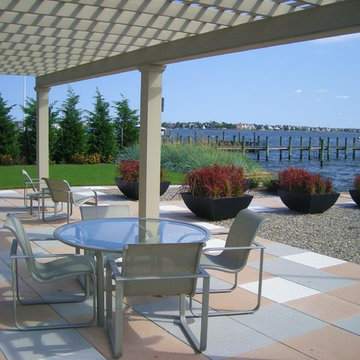
This patio space with overhead pergola is a favorite place to relax close to the waterfront dock. Large paver patio and walkway adds a mediterranean flair. The containers with grasses flow constantly with the breeze that is ever present
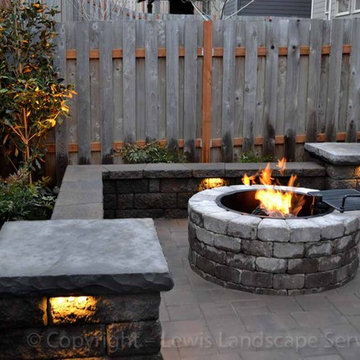
Paver Patio, Seat Wall, Fire Pit, Outdoor Lighting, Landscaping. From a project we did in 2011 and 2012. Photo taken by Jim Lewis of Lewis Landscape Services, Inc. - Portland Oregon
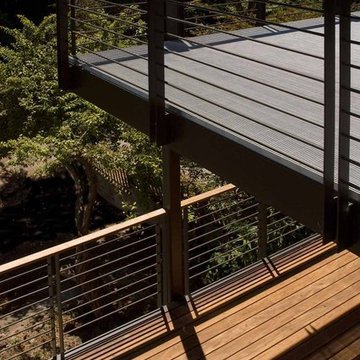
A remodel of a San Francisco residence on a downward-sloping lot, with one story at the front, three at the back and party walls on both sides. The open plan design allows light to penetrate the interior and the lower floor through an atrium and skylight in the center. The living room, master bedroom and decks at the back look out over a forest. A spiral stair leads up to a roof deck with long views of San Francisco. All photos © Roberto & Halcyon Campoamor.
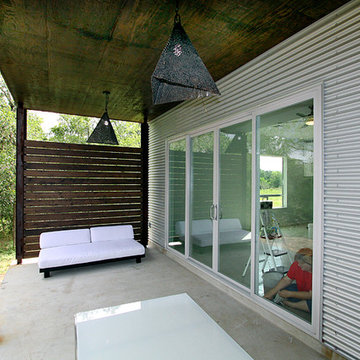
Although the house itself is only 1000 square feet, the rear porch adds another 550 square feet of outdoor living space, making the house feel bigger. Large sliding glass doors open to the porch from every main room of the house. The columns are rusted steel. The stained cedar slats let in the breeze but provide privacy from neighbors. Stained cedar veneer plywood soffit. Light fixtures are handmade and were a gift from the owner's friend.
PHOTO: Ignacio Salas-Humara
64,798 Modern Patio Design Ideas
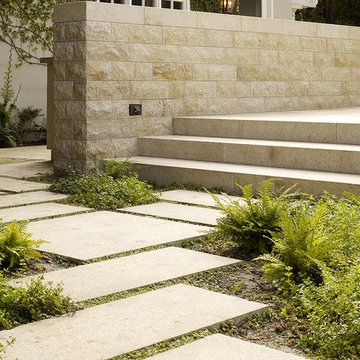
Coeur d’Alene Limestone Paving, Golden Pearl Granite Stairs and Wall Veneer, Photo: Matthew Millman
7
