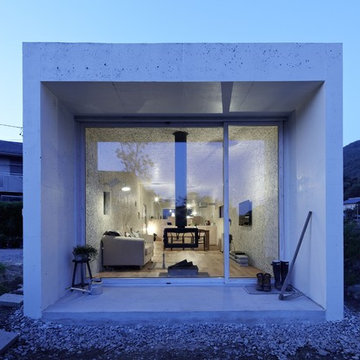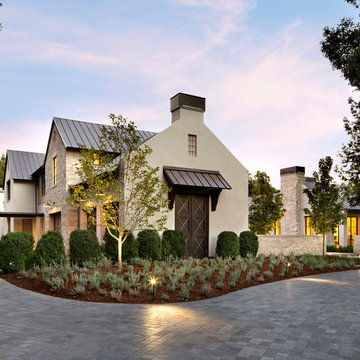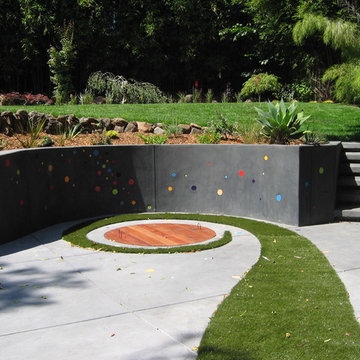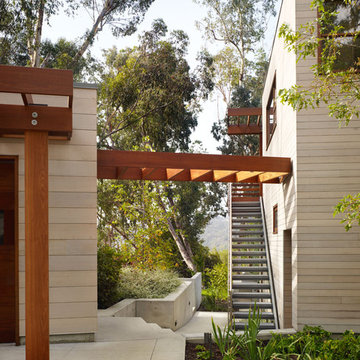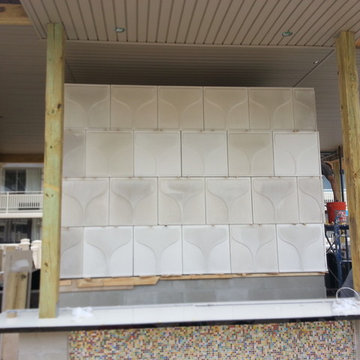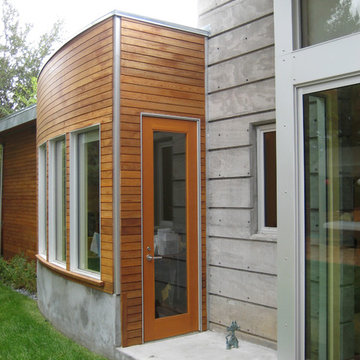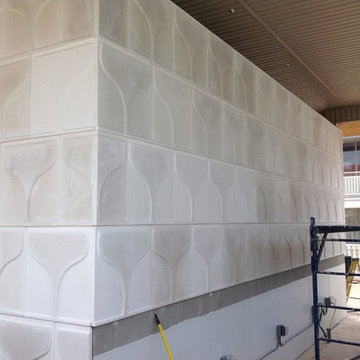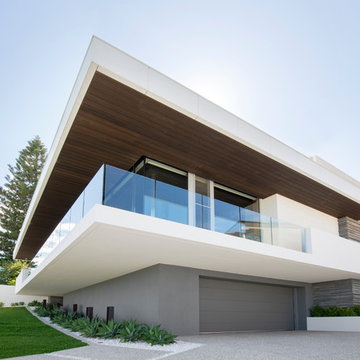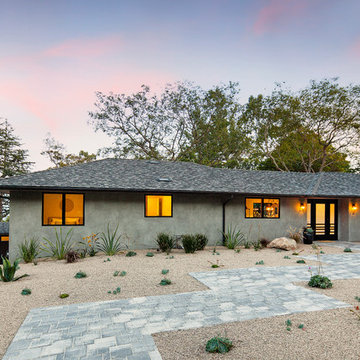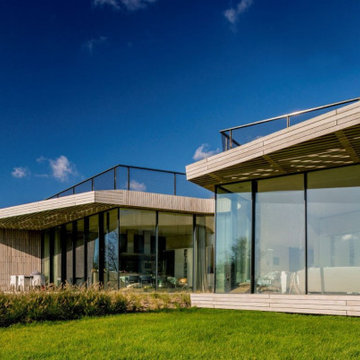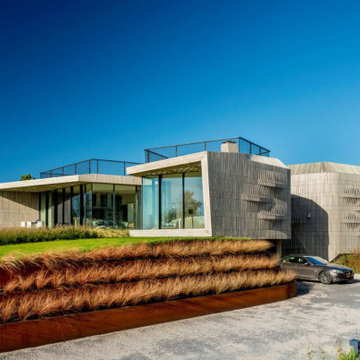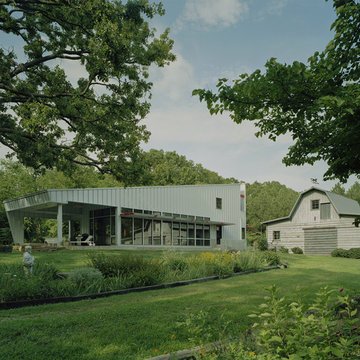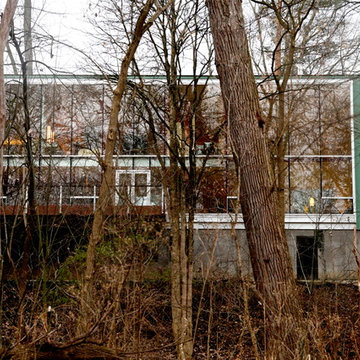Modern Parapet Wall Designs & Ideas
Sort by:Relevance
1581 - 1600 of 15,264 photos
Item 1 of 3
Find the right local pro for your project
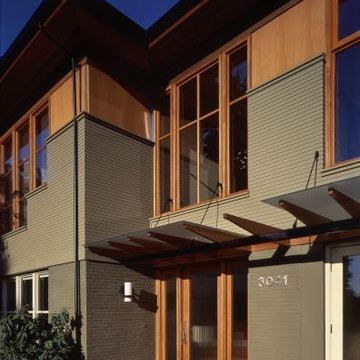
The renovation of and second story addition to an existing "1950's modern" house on the north side of Queen Anne Hill became an exploration of scale and proportion. Designed for a professional couple in 2001 and completed in 2002, this house represents new thoughts about urban architecture. An extensive renovation brought bold colors, materials, and textures to the 1953 house and added a second story dedicated to bedrooms, bathrooms, and dressing. The exterior Roman brick and modern windows were kept and complemented with new siding and trim. To create the exterior, a custom drop siding was milled from clear cedar to match the texture of the existing brick base and Douglas fir panels were used to form a top frieze, breaking down the scale of the residence. Exterior and interior materials include red oak floors, Douglas fir trim and doors, Indian slate tile, and glass. The Queen Ann Residence was published in Sunset Magazine ("Seamless Addition", Queen Ann Residence Renovation September, 2004) and the Master Builder's Association awarded this project the Best Renovation of 2003.
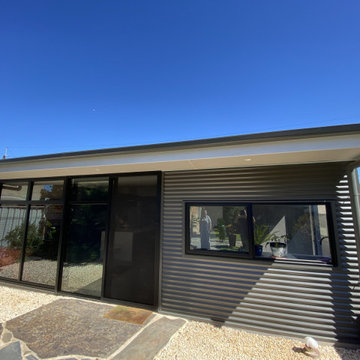
The extension skillion roof was tucked under the existing high eaves with a 2 degree pitch. The use of lightweight timber framed external walls allowed for a quicker and easier construction on the narrow site and saved the client money on labour and footing costs. The rear of the extension is clad in colorbond ‘custom orb’ horizontal wall cladding. Large full height windows from Rylock in black powdercoted frames allow full views of the rear garden.
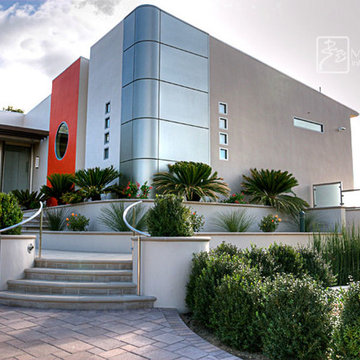
Modern Home Interiors and Exteriors, featuring clean lines, textures, colors and simple design with floor to ceiling windows. Hardwood, slate, and porcelain floors, all natural materials that give a sense of warmth throughout the spaces. Some homes have steel exposed beams and monolith concrete and galvanized steel walls to give a sense of weight and coolness in these very hot, sunny Southern California locations. Kitchens feature built in appliances, and glass backsplashes. Living rooms have contemporary style fireplaces and custom upholstery for the most comfort.
Bedroom headboards are upholstered, with most master bedrooms having modern wall fireplaces surounded by large porcelain tiles.
Project Locations: Ojai, Santa Barbara, Westlake, California. Projects designed by Maraya Interior Design. From their beautiful resort town of Ojai, they serve clients in Montecito, Hope Ranch, Malibu, Westlake and Calabasas, across the tri-county areas of Santa Barbara, Ventura and Los Angeles, south to Hidden Hills- north through Solvang and more.
Modern addition to an old home,
Curved wall covered with steel.Orange painted wall with round window.
Andrew Stasse, contractor
Fred Rothenberg, Photo
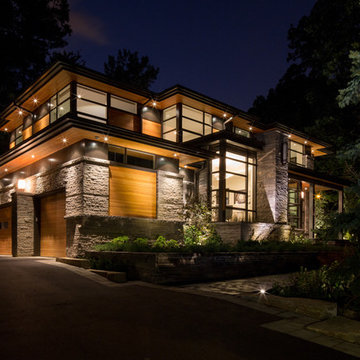
David's House, A Modern Family Home - 3800 sq ft - Ontario, Canada
Similar to horizontal lines, angled walls anchor the house to the land, contributing to the organic nature of the design. This gives the illusion that the home has risen from the land, in harmony with its surroundings. David was inspired by Frank Lloyd Wright’s Taliesin West when designing the angled walls.
The light colour of the Douglas Fir wood allowed David to emphasize the architecture of the house. It is a mix of opposites: the rustic materials juxtaposed against the smooth, refined elements. The wood accents reinforce the horizontal design, as Douglas Fir is a tight, straight-grained wood.
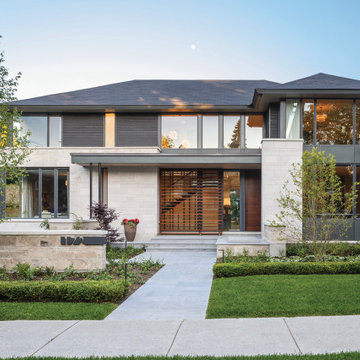
Sleek and modern home featuring Arriscraft Adaire® Limestone Sepia Fleuri, Medium Dressed and Split Face stone.
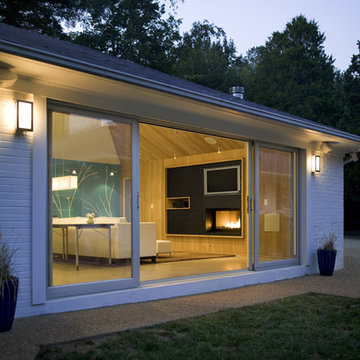
This renovation project transformed an existing two-car garage into a pool/guest house. We engaged the building with the existing pool area by opening up the side of the building with a 16′ wide sliding glass door system. We opened the space vertically by removing the ceiling joists and extending a new wood slat wall up and across the ceiling. A slate-faced entertainment center was built into the wood wall, incorporating a flat screen TV, gas fireplace, stereo components and game storage.
Our clients encouraged us to think of this new space as an extended living room for the family. It is a space that can accommodate a kids’ pool party in the morning and a cocktail party that evening. Tucked in the back, and open to a private view of fields beyond, is a guest bedroom. This will allow the family to ‘camp out’ in the pool house while undertaking a renovation to the main house in the future.
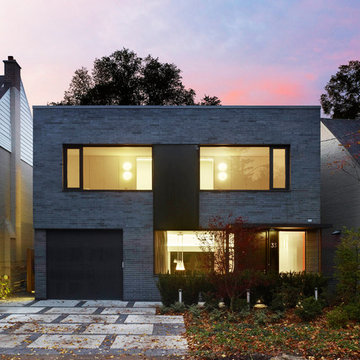
This single family home sits on a tight, sloped site. Within a modest budget, the goal was to provide direct access to grade at both the front and back of the house.
The solution is a multi-split-level home with unconventional relationships between floor levels. Between the entrance level and the lower level of the family room, the kitchen and dining room are located on an interstitial level. Within the stair space “floats” a small bathroom.
The generous stair is celebrated with a back-painted red glass wall which treats users to changing refractive ambient light throughout the house.
Black brick, grey-tinted glass and mirrors contribute to the reasonably compact massing of the home. A cantilevered upper volume shades south facing windows and the home’s limited material palette meant a more efficient construction process. Cautious landscaping retains water run-off on the sloping site and home offices reduce the client’s use of their vehicle.
The house achieves its vision within a modest footprint and with a design restraint that will ensure it becomes a long-lasting asset in the community.
Photo by Tom Arban
Modern Parapet Wall Designs & Ideas
80
