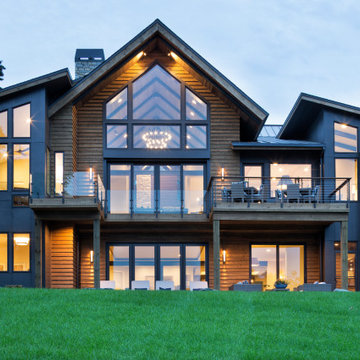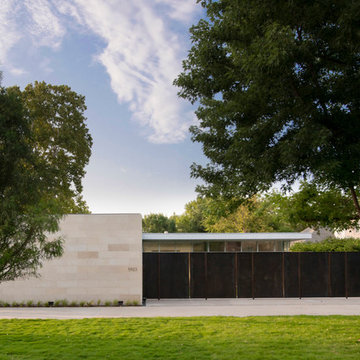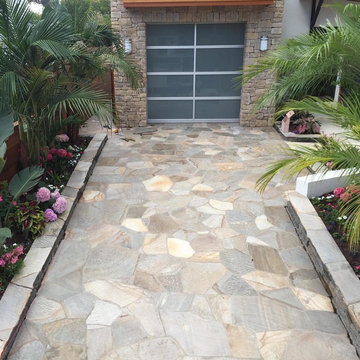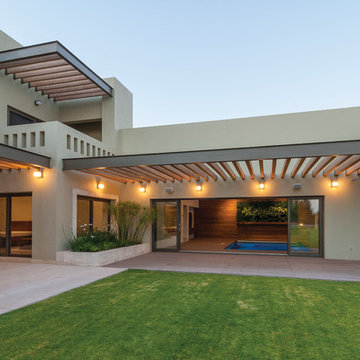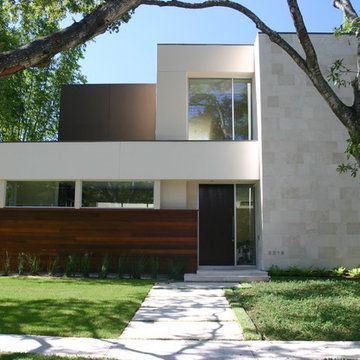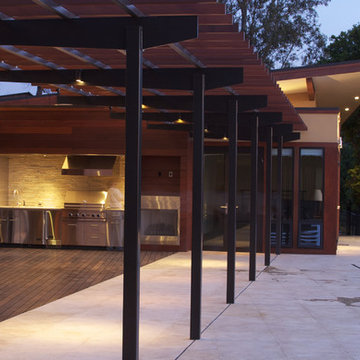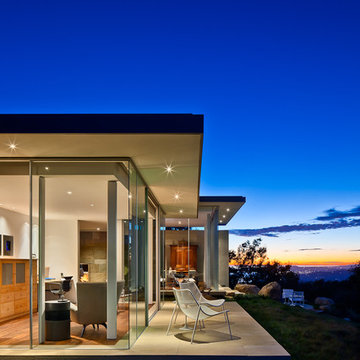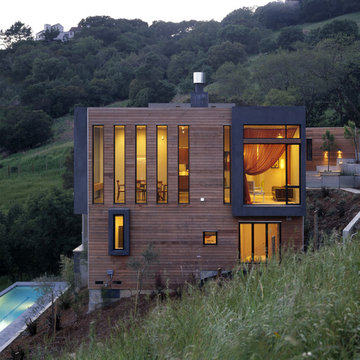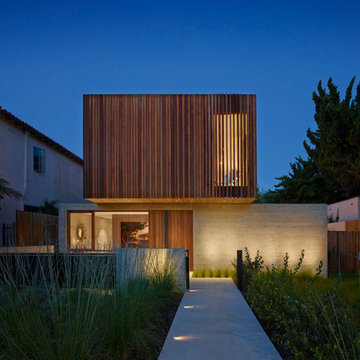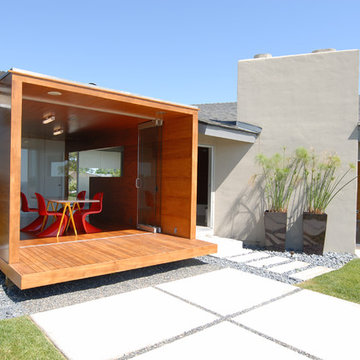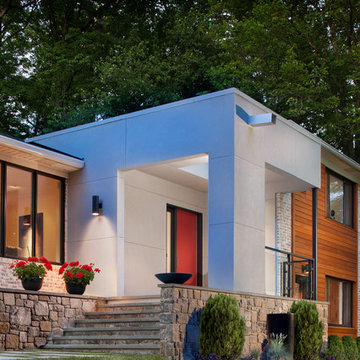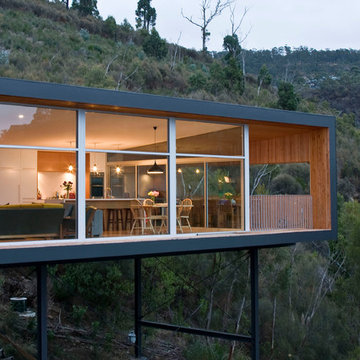Modern Parapet Wall Designs & Ideas
Sort by:Relevance
381 - 400 of 15,257 photos
Item 1 of 3

The wooden external cladding is “pre-fossilised” meaning it’s resistant to rot and UV degradation. Made by Organowood, this timber cladding is saturated with silicon compounds turning the wood into stone. Thus, the wood is protected without the use of biocides or heavy metals.
http://www.organowood.co.uk
Photo: Rick McCullagh
Find the right local pro for your project
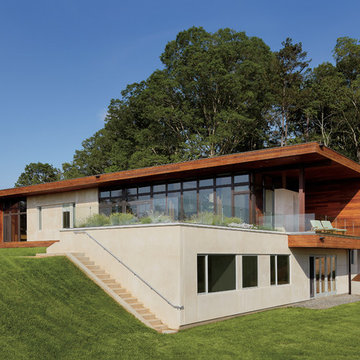
Marvin Windows & Doors Leicester House features Ultimate Wood / Clad Casement Windows and French Patio Doors.
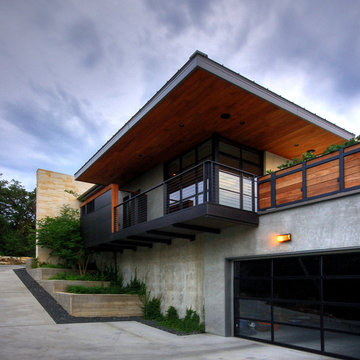
Nestled into sloping topography, the design of this home allows privacy from the street while providing unique vistas throughout the house and to the surrounding hill country and downtown skyline. Layering rooms with each other as well as circulation galleries, insures seclusion while allowing stunning downtown views. The owners' goals of creating a home with a contemporary flow and finish while providing a warm setting for daily life was accomplished through mixing warm natural finishes such as stained wood with gray tones in concrete and local limestone. The home's program also hinged around using both passive and active green features. Sustainable elements include geothermal heating/cooling, rainwater harvesting, spray foam insulation, high efficiency glazing, recessing lower spaces into the hillside on the west side, and roof/overhang design to provide passive solar coverage of walls and windows. The resulting design is a sustainably balanced, visually pleasing home which reflects the lifestyle and needs of the clients.
Photography by Adam Steiner
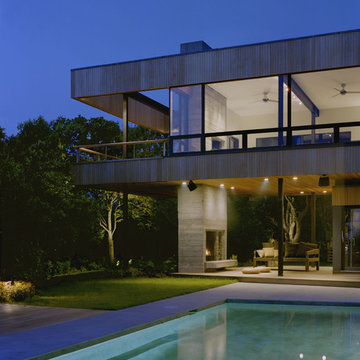
Perched on a bluff overlooking Block Island Sound, the property is a flag lot at the edge of a new subdivision, bordered on three sides by water, wetlands, and woods. The client asked us to design a house with a minimal impact on the pristine landscape, maximum exposure to the views and all the amenities of a year round vacation home.
The basic requirements of each space were considered integrally with the effects of sunlight, breezes and views. The house was conceived as a lens, continually framing and magnifying the subtle changes in the surrounding environment.
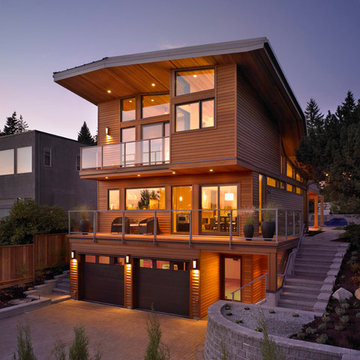
2013 Ovation Award Finalist for Best New Kitchen Under $100,000. Recently completed Turkel/ Lindal home. A beautiful modern design fitting beautifully onto a small lot. Stunning modern design with dramatic ‘butterfly’ roof.
House nestled into narrow, south-sloping lot – sweeping view to English Bay
Micro-line ‘Smoked White Oak’ Engineered hardwood plank flooring throughout
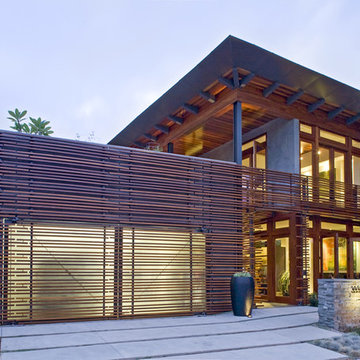
A Tropical Modern home for a young family in San Diego, CA. This home is a result of passionate collaboration with aspiring Owners and talented Craftsmen and Craftswomen.
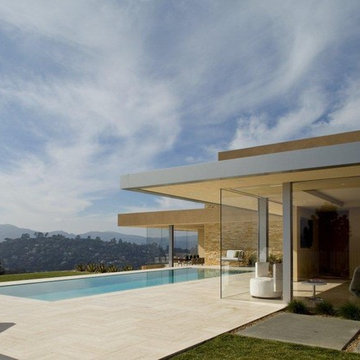
Garay Residence, Tiburon, California. Designed by Swatt Architects. Photos by Russell Abraham. Built by Jamba Construction.
Modern Parapet Wall Designs & Ideas
20
