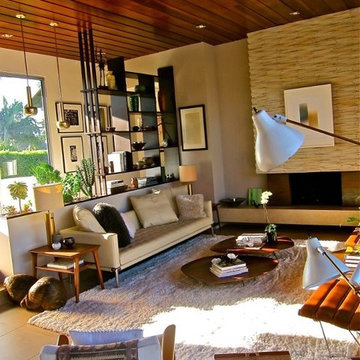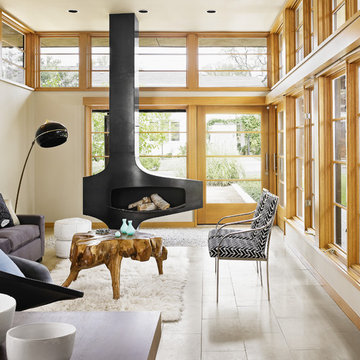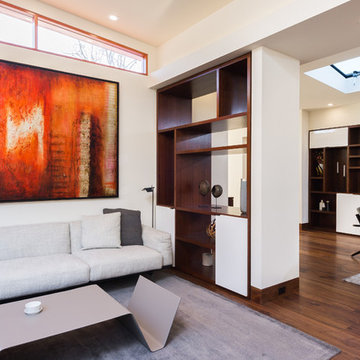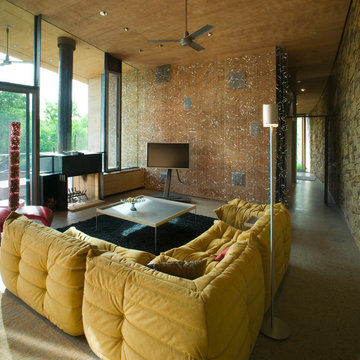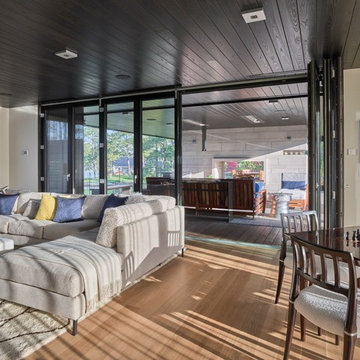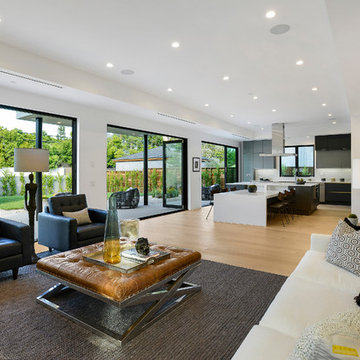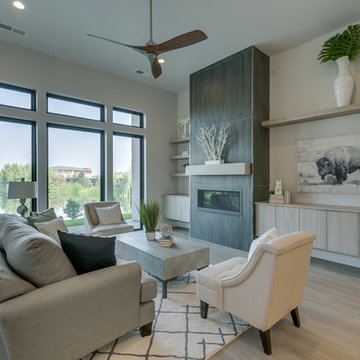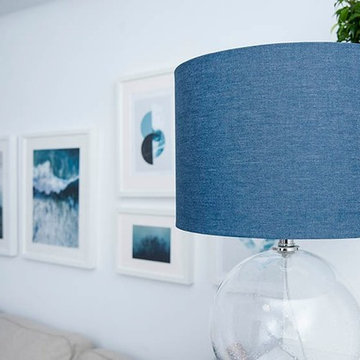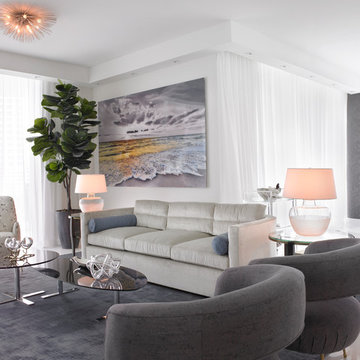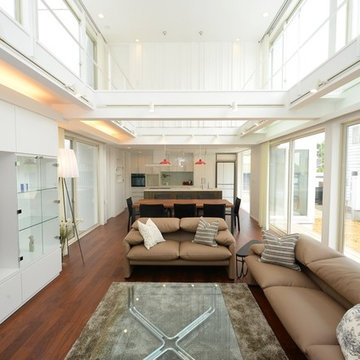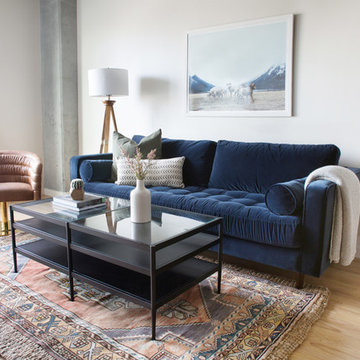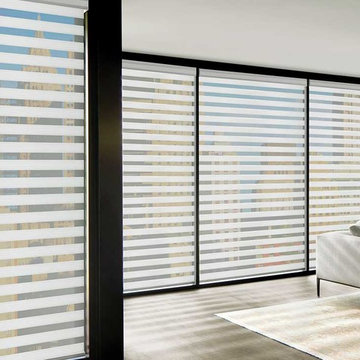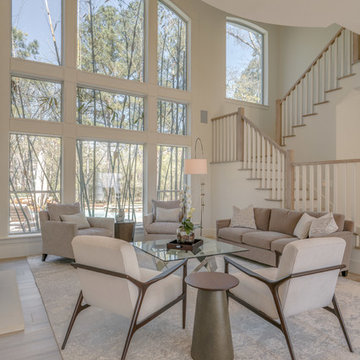46,110 Modern Living Room Design Ideas
Sort by:Popular Today
141 - 160 of 46,110 photos
Item 1 of 4
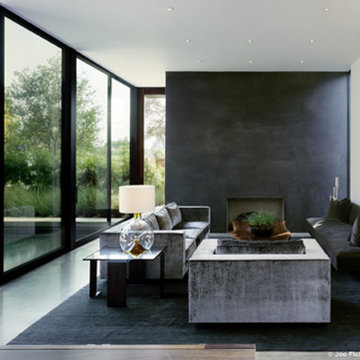
The Vienna Way residence, designed for a young family, is located on a large, extensively landscaped lot in Venice, CA. Floor to ceiling glazing and outdoor living spaces fully integrate the home within the California native landscape.
Working within the restrictions posed by the narrow site, the design divides the lot into thirds, with the two main volumes placed on the exterior edges of the property, bridged by a sunken kitchen in the center. The one-story structure to the south houses a great room that combines formal living and dining areas. The structure begins in the front of the property and flows into an outdoor dining patio. A large expanse of glass along the east provides a visual and spatial link to the pool area.
The northern structure runs from the back of the property forward, also leading to an outdoor living area, and contains more casual, private spaces, including a family room and an office on the first floor and bedrooms on the second floor. Glazing along the second-story hallway offers views of the green roof (above the kitchen) and tree tops below.
The kitchen acts as the hub of the residence, connecting the public and private areas and providing views of the pool, side yard and rear property. From the exterior, the kitchen is shaped by a bronze box that emphasizes its significance and provides contrast to the plaster façade found on the main volumes of the residence.
In addition to bridging the two main volumes, the kitchen is the center of a water-related area that starts in front with a swimming pool and flows through the kitchen and over its green roof, and continues in the backyard’s riparian landscape planted with rushes, reeds, and sycamore trees. These plantings give way to a large play yard filled with buffalo grass and surrounded by Oak trees and other California native plants.
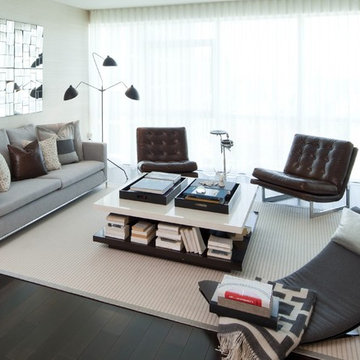
Modern living room grounded by large area rug, and neutral colors such as gray furnishings and dark wood floors. Throw pills and clean styling add detail to the space. Large trays on coffee table add organization as well as open shelf below for coffee table books. A large wall mirror becomes the focal point for this modern living room.
Find the right local pro for your project
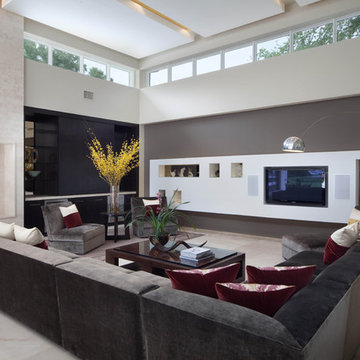
This contemporary home features clean lines and extensive details, a unique entrance of floating steps over moving water, attractive focal points, great flows of volumes and spaces, and incorporates large areas of indoor/outdoor living on both levels.
Taking aging in place into consideration, there are master suites on both levels, elevator, and garage entrance. The home’s great room and kitchen open to the lanai, summer kitchen, and garden via folding and pocketing glass doors and uses a retractable screen concealed in the lanai. When the screen is lowered, it holds up to 90% of the home’s conditioned air and keeps out insects. The 2nd floor master and exercise rooms open to balconies.
The challenge was to connect the main home to the existing guest house which was accomplished with a center garden and floating step walkway which mimics the main home’s entrance. The garden features a fountain, fire pit, pool, outdoor arbor dining area, and LED lighting under the floating steps.

Builder: John Kraemer & Sons, Inc. - Architect: Charlie & Co. Design, Ltd. - Interior Design: Martha O’Hara Interiors - Photo: Spacecrafting Photography

Acucraft 7' single sided open natural gas signature series linear fireplace with driftwood and stone
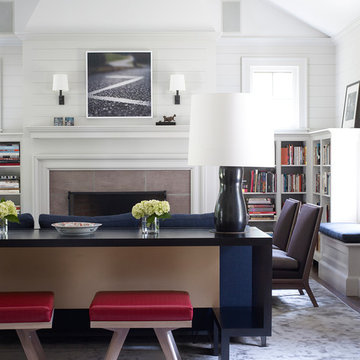
Waverly Console Table [foreground with Cape Cod Benches (red)]; Walnut, ebonized with gold.
Veral-Harlan Collection custom designs furniture working closely with local craftsman partners. Each piece addresses their interior needs with custom made, unique solutions.
46,110 Modern Living Room Design Ideas
8
