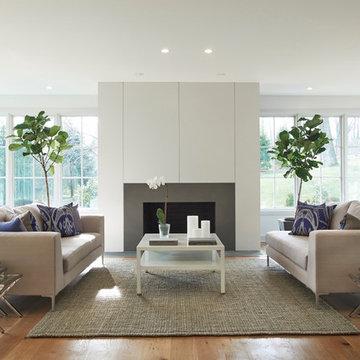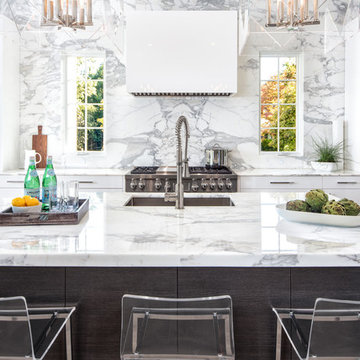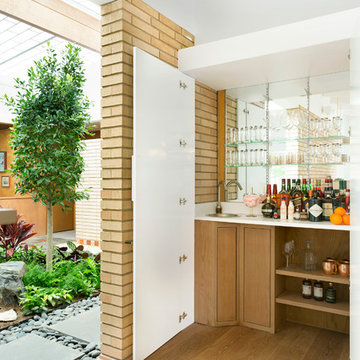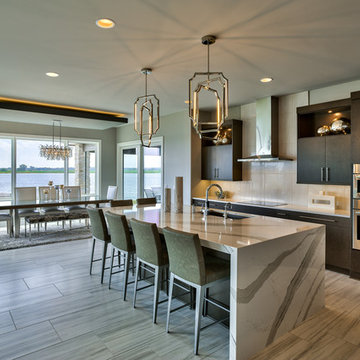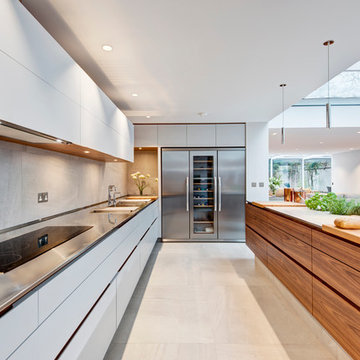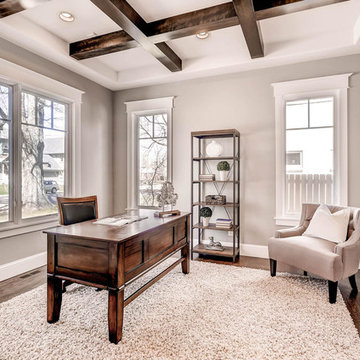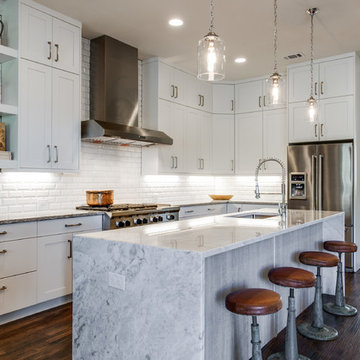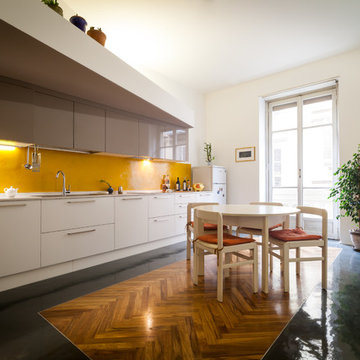Modern Kitchen Designs & Ideas
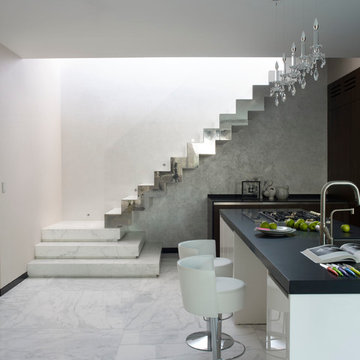
Mayfair Penthouse Open-Plan Kitchen. The clear glass balustrade makes this angular marble staircase appear to float, highlighted further by by the polished stainless steel trimming.

Bespoke Uncommon Projects plywood kitchen. Oak veneered ply carcasses, stainless steel worktops on the base units and Wolf, Sub-zero and Bora appliances. Island with built in wine fridge, pan and larder storage, topped with a bespoke cantilevered concrete worktop breakfast bar.
Photos by Jocelyn Low
Find the right local pro for your project

Gorgeous Modern Waterfront home with concrete floors,
walls of glass, open layout, glass stairs,
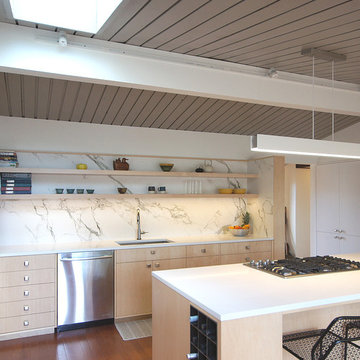
Major kitchen remodel of small galley kitchen by taking over an adjacent bedroom.
Modern Kitchen Designs & Ideas

The informal dining area integrated at this end of the island provides a safe space for the children to sit whilst Carla and Ben are cooking. Bearing in mind the need for this room to work for a family, a designated safe area for the children was necessary. The pendant lights above the table echo the Merlot glass splashback, bringing different elements of the room together.
1



















