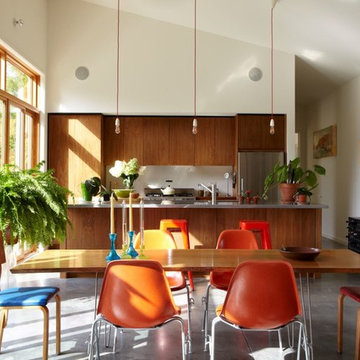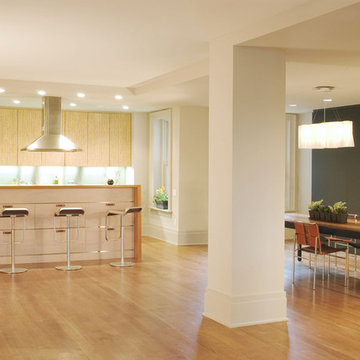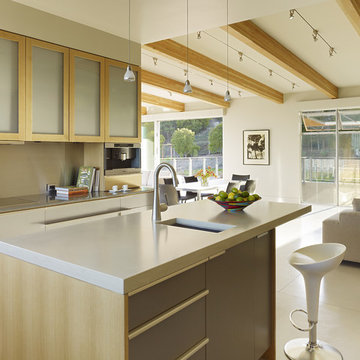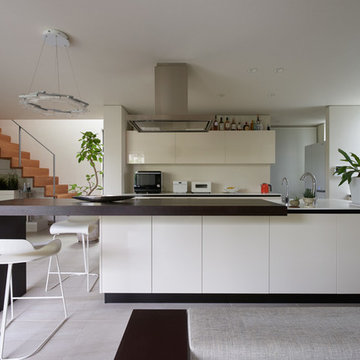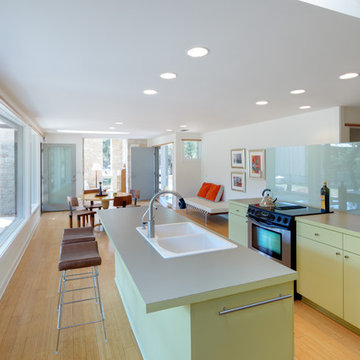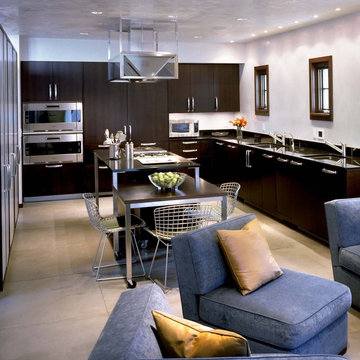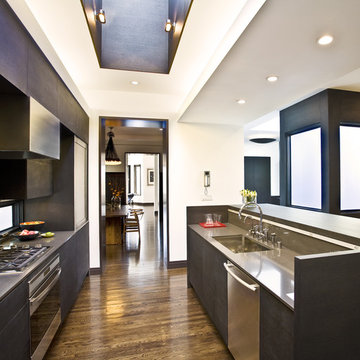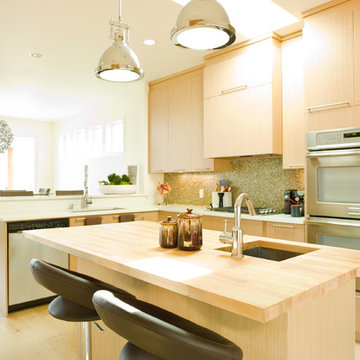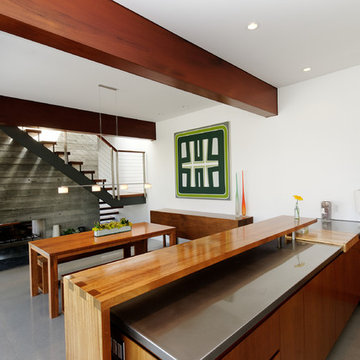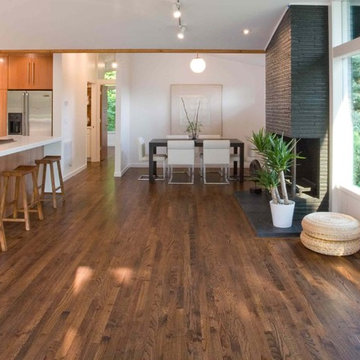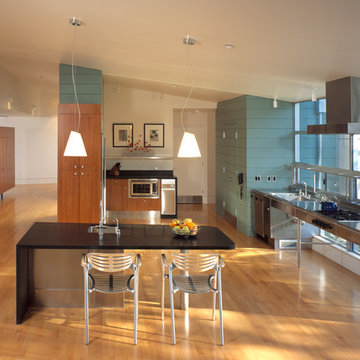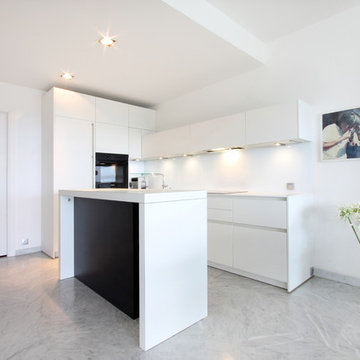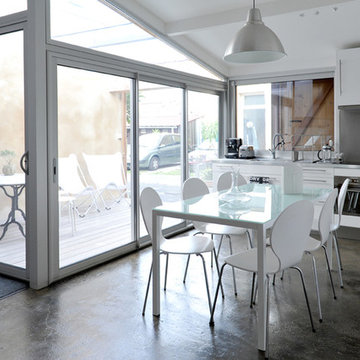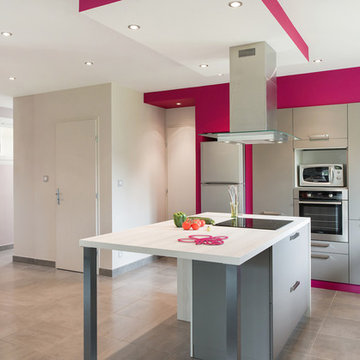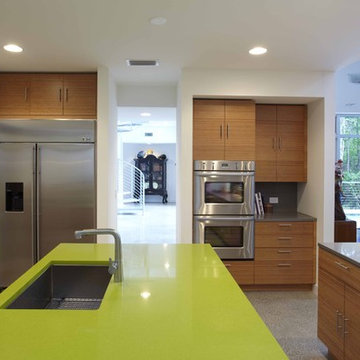124 Modern Kitchen Design Ideas
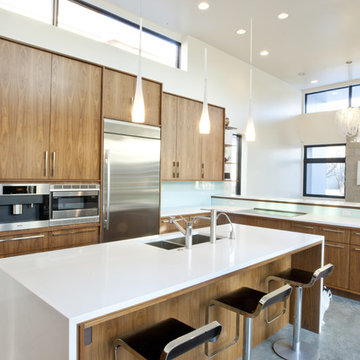
Custom designed kitchen for a ground up new home in Denver. Natural walnut cabinetty built by AvenueTwo: Design. Pure white Caesarstone countertops with waterfall island edge. Built-in pantry with pullouts. Built-in Miele Espresso machine and coffee maker. Natural concrete finished floors. Photos by www.zornphoto.com
Find the right local pro for your project
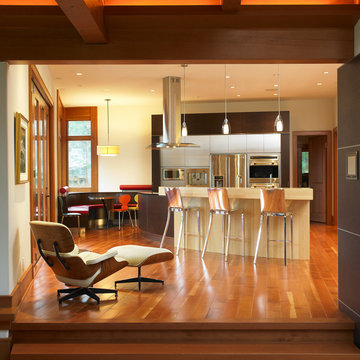
Jo Ann Richards, Works Photography
A refined take on West Coast Design - sculptural, dynamic, with a mix of materials including bamboo and faux leather (rubber)
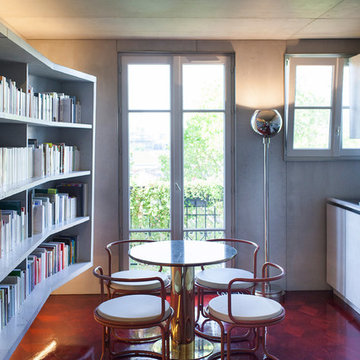
Flat in the 13th arrondissement of Paris. Concrete Flat project - Cladding for walls, ceiling, floating wall shelves, kitchen worktop and door.
Products:
Walls and ceiling: Classic Panbeton®
Floating wall shelves: Beton Lege® Panbeton®
Kitchen worktop: Beton Lege®
Door: Classic Panbeton®
Finish/Colour:
Walls and ceiling: Patternless with medium pitting, in natural grey (200)
Floating wall shelves: natural grey (200)
Worktop: Vitrified authentic raw in natural grey (200)
Door: Patternless with medium pitting, in natural grey (200)
Architect: Rodolphe Parente
Photo credits: Julian Renard
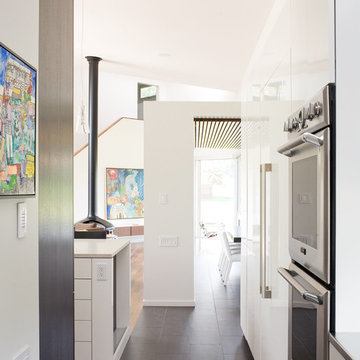
This is take two on ‘The Bent House’, which was canceled
after a design board did not approve the modern style in a
conservative neighbrohood. So we decided to take it one
step further and now it is the ‘bent and sliced house’.
The bend is from the original design (a.k.a.The Bent House),
and is a gesture to the curved slope of the site. This curve,
coincidentally, is almost the same of the previous design’s
site, and thus could be re-utilized.
Similiar to Japanese Oragami, this house unfolds like a piece
of slice paper from the sloped site. The negative space
between the slices creates wonderful clerestories for natural
light and ventilation. Photo Credit: Mike Sinclair
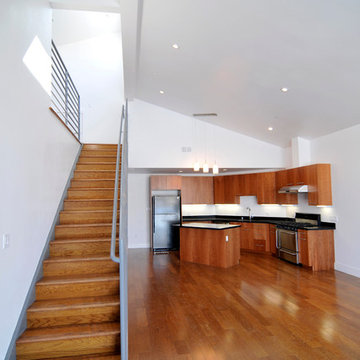
South of Market is full of two and three story concrete warehouse buildings. As the Planning Department up-zones this neighborhood, the possibility of adding on to these buildings exists. This project explores the juxtaposition of the new and the old, adding two stories of pitched-roof residential space above the three stories of office and commercial. The project is inspired by the way these new pop-up additions can be seen across the roofscape of SOMA. We designed the addition as a pixilated cloud seen against the sky.
124 Modern Kitchen Design Ideas
5
